The Pavilion – Architecture of Stewardship
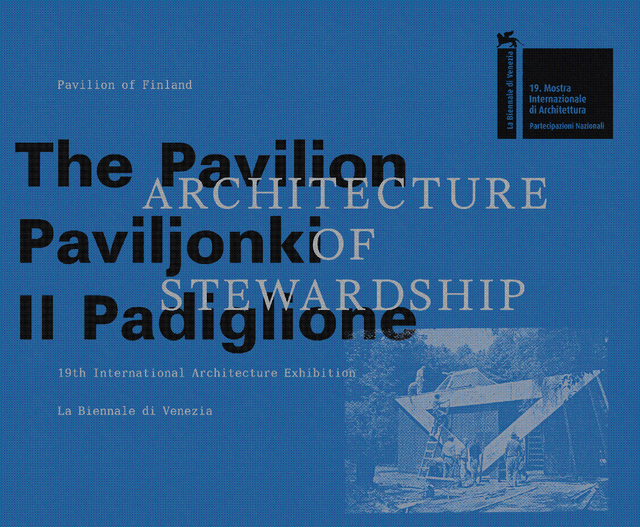
The exhibition in the Pavilion of Finland at the 19th International Architecture Exhibition of the Venice Biennale is curated by architects Ella Kaira and Matti Jänkälä. Here you can read the contents of the exhibition brochure.
Architecture is often seen as the creation of the architect alone. However, architecture is a collaborative endeavour, drawing on diverse labour – from design contributions by architectural workers and engineers to the efforts of construction workers, maintenance staff, cleaners, and restoration architects, all of whom play vital roles in the creation and upkeep of the built environment.
The Pavilion of Finland in Giardini della Biennale Park challenges us to rethink our relationship with the built environment and its reliance on human activity. Designed by architect Alvar Aalto and his office, the Pavilion was erected in the spring of 1956 in just two weeks. Intended as a temporary structure, it was built from wood imported from Finland, a material poorly suited to the humid climate of the Venice lagoon.
Yet the Pavilion endures.
The survival of the Pavilion is a testament to the continuous efforts to protect it from the elements. Without the persistent care of countless hands, the Pavilion would have long succumbed to decay, depletion, and ruin.
As one of the two buildings the legendary modernist Alvar Aalto designed in Italy – and the only one completed during his lifetime – the Pavilion of Finland carries a mythos that has undoubtedly bolstered its preservation. Hence, it has an advantage many structures without such prestige do not share, leaving their futures uncertain.
Preserving built heritage depends on stewardship – a timeless practice rooted in care and responsibility. In the context of architecture, stewardship is a shared duty between architects and non-architects, requiring the negotiation of land, resources, and the built environment and considering the needs of humans and non-humans alike. The Pavilion – Architecture of Stewardship aspires to make the invisible visible.
The Pavilion – Architecture of Stewardship
The exhibition delves into the labour required to ensure the longevity of architecture, exploring who shoulders this responsibility and why it matters. Curated by architects Ella Kaira and Matti Jänkälä, it traces the Pavilion’s journey from its construction through decades of continuous maintenance and three major restorations to today. Through these stories the exhibition positions the people involved in this work as co-creators alongside the original architect.
Archinfo, the Information Centre for Finnish Architecture, is the commissioner of the Pavilion of Finland at the International Architecture Exhibition of La Biennale di Venezia. Archinfo highlights the social value of architecture by promoting building development aimed at a more sustainable future and by showcasing the values and expertise of Finnish architecture on an international level.
Audiovisual Installation
The projections and sounds bring to life the memories embedded in the Pavilion’s walls. Video artist Merle Karp and sound designer Jussi Hertz tell the story of the Pavilion of Finland by combining their work with archival photographs and video, as well as new footage filmed during Biennale Arte 2024 and maintenance work in 2025. The story is narrated by audio interviews with people who have contributed to the Pavilion’s story.
Multichannel audiovisual installation, duration 30 minutes
Story of the Pavilion of Finland
1955 Finland receives an invitation to participate in the next Biennale, which sparks in art patron Maire Gullichsen the idea of Finland’s own pavilion. Gullichsen recruits her friend Alvar Aalto to design a temporary exhibition structure.
1956 The Hungarian Revolution leaves the Hungarian Pavilion in the Giardini sitting empty and in disrepair. The Pavilion of Finland is to be placed temporarily in front of it.
1956 The Pavilion is constructed, and the first exhibition, featuring works of artist Helene Schjerfbeck, is opened in the 28th International Art Exhibition.
1962 With the opening of the Nordic Pavilion, the Pavilion of Finland is repurposed as storage and used by the Biennale organisation.
1968 Demonstrations in Venice and the Giardini. Some pavilions are taken over by demonstrators.
1968 The Pavilion of Finland is rented to Argentina until the Biennale Arte 1972.
1976 First restoration of the Pavilion, under the supervision of the Danish architect Fredrik Fogh. The restoration was set in motion by Alvar Aalto’s passing away.
1976 Following a coup d’état in Argentina, the Pavilion of Finland is rented to Portugal.
1980 First Biennale Architettura.
1984 Iceland rents the Pavilion of Finland for their exhibitions in the Biennale Arte until 2005.
1988 Corrado Pedrocco starts as the maintenance worker for the Finnish and Nordic pavilions.
1990 Timo Keinänen starts overseeing the Pavilion on behalf of the Museum of Finnish Architecture.
1991 Electa publishes the book Alvar Aalto: The Finnish Pavilion at the Venice Biennale, edited by Timo Keinänen.
1991 Management of the Pavilion is transferred to the Finnish State.
1993 Restoration by Finnish architect, Professor Panu Kaila.
1994 Panu Kaila oversees the work of Italian carpenters in the second phase of the restoration.
1994 The copyright of the Pavilion of Finland is released after the passing away of Elissa Aalto, who held it after Alvar Aalto.
2006 Hannu Hellman through Senate Properties assumes responsibility of overseeing the Pavilion.
2006 Mia Kuokkanen starts as the Pavilion’s maintenance architect, a position she holds until 2011.
2007 Finland reclaims the Pavilion for the Biennale Arte, replacing Iceland.
2010 Under the supervision of Jorma Lehtinen, the conservation programme of Metropolia University of Applied Sciences repaints the Pavilion’s exterior walls.
2011 Tree falls on the Pavilion.
2012 Gianni Talamini leads the restoration of the Pavilion and takes up the role of the Pavilion’s maintenance architect until 2014.
2014 Stefano Ferro starts as the Pavilion’s maintenance architect.
2016 Panel system covering the skylights is installed by Tekbe srl, according to the design of Stefano Ferro.
2018 Okoumé boards are installed in the interior walls for protection. The work is carried out by La Perla srl, according to the design of Stefano Ferro.
2020 Vita Restauri paints the Pavilion’s exterior walls in time for the 17th International Architecture Exhibition, but the global COVID-19 pandemic forces the Biennale opening to be postponed first to August 2020 and finally to May 2021.
2022 Commissioner’s Booth is reintroduced into the Pavilion by Vita Restauri srl, based on Stefano Ferro’s design. As part of Pilvi Takala’s exhibition in the Biennale Arte, a stone path behind the Pavilion and an air conditioning unit are installed.
2024 An accessible entrance ramp is installed in the Pavilion by Co.me.s. srl, according to Stefano Ferro’s design.
2025 For the upcoming exhibition, the canvas covering the interior walls is removed, leaving the wall panels exposed. The Pavilion’s interior and exterior walls are repainted and the floor is restored.
Finlandia Sign
Some details of the Pavilion were crafted on-site in 1956 by Alvar Aalto himself: he carefully cut out the letters for the Finlandia sign from cardboard to perfect their size before artisan Viljo Hirvonen crafted them in metal at Paolo Venini’s Murano glassworks. After the sign had been missing for years, it was reinstalled in 2012. Initially, the sign was possibly installed to mask an electric wire.
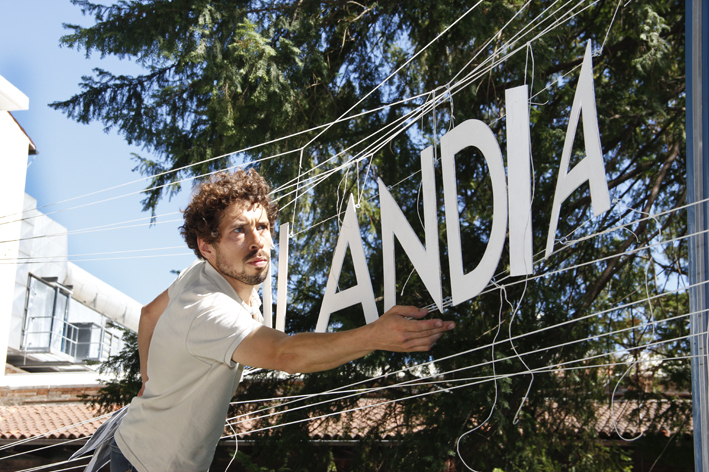
Birch Tree
During the 2012 restoration, architect Gianni Talamini decided to plant a birch tree in front of the Pavilion to symbolise the connection with Finland. The tree grew on the patch of grass next to the Central Pavilion unnoticed by gardeners. Unfortunately, the tree was cut down during the 2024–2025 off-season, possibly due to the restoration of the Central Pavilion or a fungal disease. However, its stump remains in place.
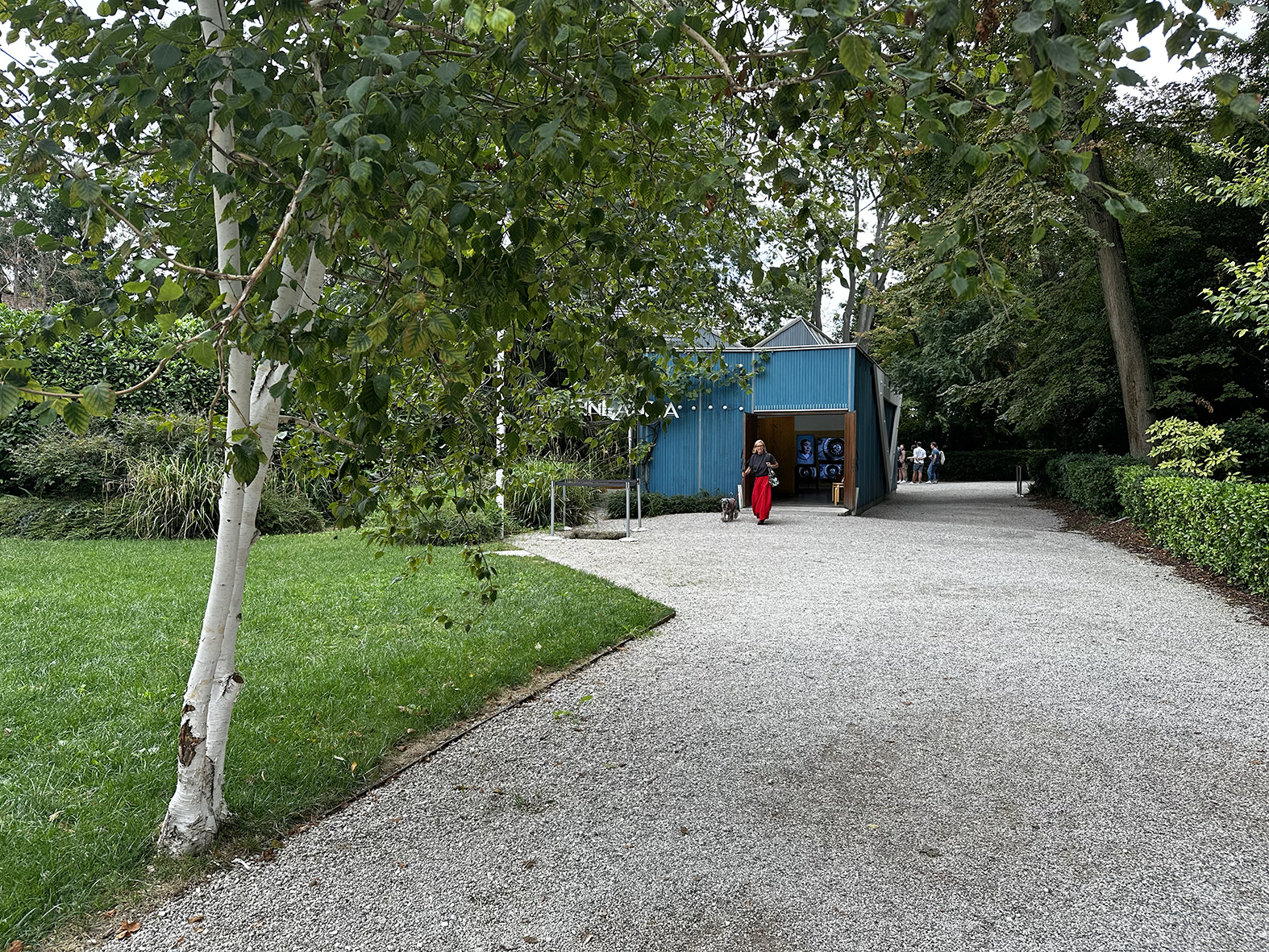
Entrance Slabs
A level difference between the pathway and the Pavilion entrance was originally marked by three Istrian stone slabs, measuring 220 x 120 cm, which made access difficult for people with mobility constraints. In 2024, the entrance to the Pavilion was adjusted with an accessible ramp designed by architect Stefano Ferro and built by Co.me.s. srl.
Mahogany Doors
Securing adequate funding for the pavilion project proved to be a significant challenge, prompting Maire Gullichsen to seek support from Finnish companies. As a result, Wärtsilä donated the original mahogany doors. In the first major restoration in 1976, the doors were replaced with an asymmetrical design in blue-painted larch as envisioned by architect Fredrik Fogh. The original Aalto door handles had long been lost but were recast in Finland using old molds by artisan Viljo Hirvonen, who had crafted the originals. During the 1993 restoration led by Panu Kaila, the entrance was remodeled to better align with the original design, removing Fogh’s alterations.
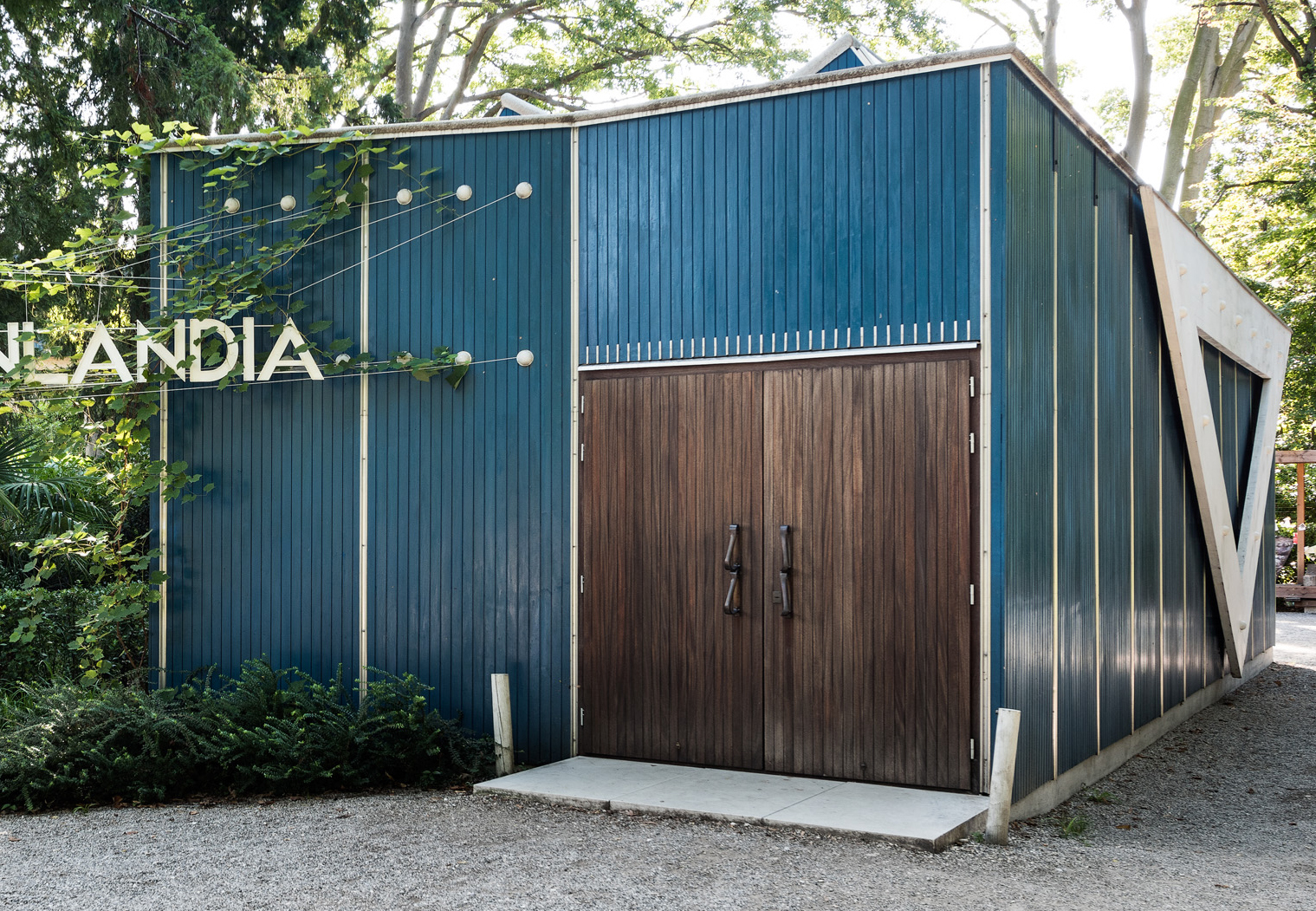
“Temporary” Features
An air conditioner was added to the Pavilion in 2022 when the exhibition space was transformed into a black box, requiring constant cooling. Originally, the Pavilion was designed to be ventilated with natural air flowing through its front and back doors. However, as Gianni Talamini has noted, the increasing demand for dark spaces for audiovisual art has forced the Pavilion to adapt.
The 2022 exhibition also introduced an exterior circulation route around the Pavilion along a stone-step pathway leading from the entrance to the back door. Both the air conditioner and the pathway were introduced as temporary elements and must now be incorporated into all future exhibition designs to remain in place. These temporary elements have, in effect, become permanent, mirroring the Pavilion’s story.
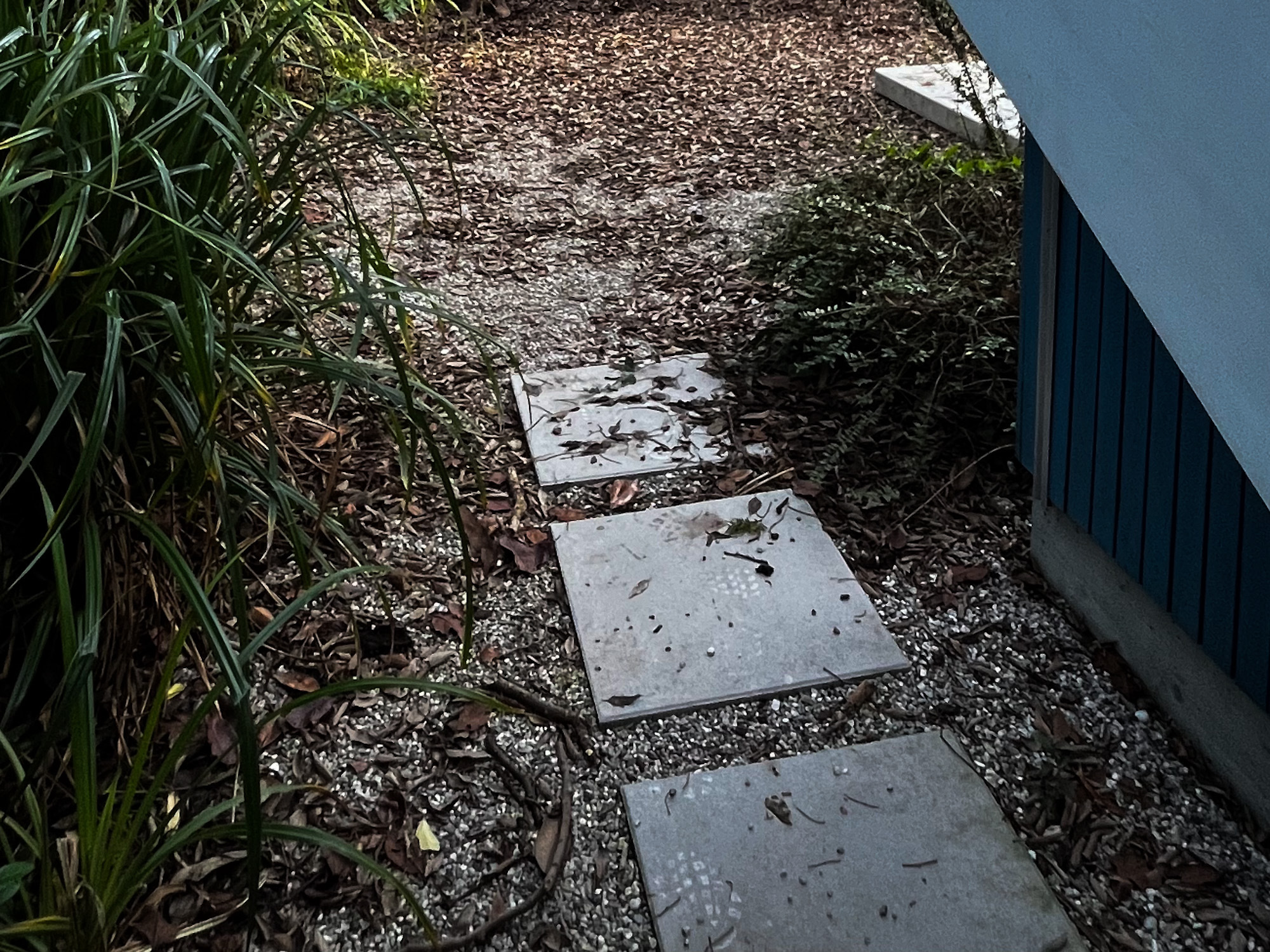
White Triangles
A key feature of the façade is its white triangular elements, which Alvar Aalto described as functional components. The idea was to bind the lightweight structure together with large triangles, like “ropes wrapped around a package.” However, the metal piece meant to secure the triangles was left loose, causing them to overload the structure instead. Ultimately, the triangles serve as decorative elements rather than structural supports. In 1993, pine heartwood sourced from Kuusamo in northern Finland was chosen to reconstruct the three triangular façade elements, replacing the 1976 reconstructed larch triangles.
Hemispheres
Corrado Pedrocco, a longtime maintenance worker at the Pavilion of Finland, made an observation in the 1990s. The metal hemispheres attached to the triangle elements resembled something familiar: the round tops of toilet flush bulbs, ubiquitous in Italy at the time. They were the exact same size, and he used them to replace some of the missing and broken hemispheres. Maintenance work requires improvisation and on-site solutions.
Fallen Tree
On the 7th of October 2011, a tempest struck Venice, causing a large, decaying honey locust beside the Pavilion to split, shattering the roof and distorting the whole structure of the wooden building. For years, the tree had been rotting from within, likely hollowed out by tree-eating insects. After weeks of autumn storms and fierce Sirocco winds, the tree that had taken root long before the Pavilion was built finally gave way. The stump of the tree still lies beside the path on the northern side of the Pavilion.
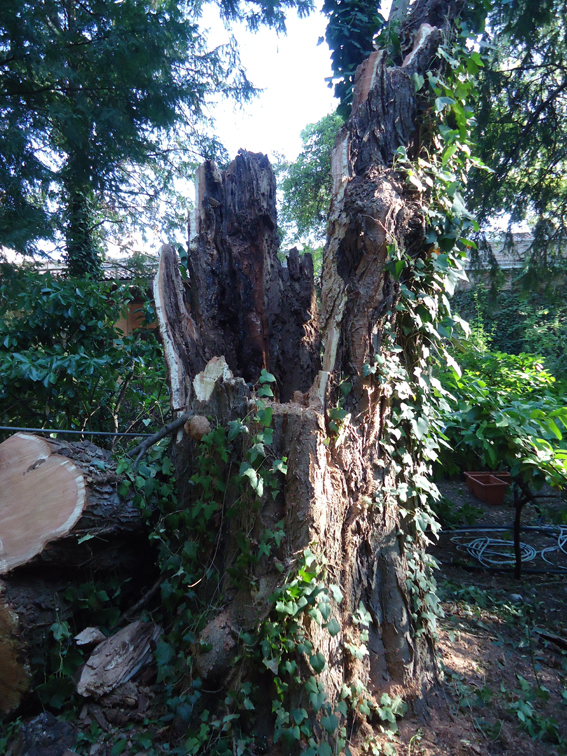
Skylights
In early 1956, the Pavilion’s design came together swiftly, with weeks of intense effort by the Alvar Aalto office. ”Given the limited size of the exhibition area, none of the wall space could be sacrificed to illumination: it was all needed for exhibits,” Elissa Aalto explained. This led to an unconventional roof design, which Göran Schildt later critiqued: ”Aalto had failed to consider the huge trees shading the pavilion.” As a result, only a diffused green light filtered in, giving it, according to critics, the appearance of a ‘cavern under the sea.’ The skylight became one of the Pavilion’s most distinctive features, influencing later Aalto office projects.
As exhibition lighting requirements evolved, a custom system was needed to close the skylight while preserving its original architectural features. Designed by architect Stefano Ferro, the skylight panel system was constructed by Tekbe srl in 2016.
Patio
The circulation flows from the entrance through the space to the back door and patio. Over the decades, the surroundings, including the patio, have changed significantly. Initially, the Pavilion stood directly on a bed of white sand. In 1976, a drainage system was added, along with a strip of vegetation along the walls and brick tiles placed between the greenery and the sand. In 1993, these additions were removed, restoring the original sand pathway. The simple chalkstone-paved patio, once designed for a small table group, was altered in 1976 with Pietra d’Istria benches and a fountain, which later caused humidity damage. These elements were removed in the 2010s, returning the space closer to its original state.
Living Organisms
In 2024, the invigilators made a surprising observation: the vine growing on the façade had made its way inside the structure – another testament of the Pavilion being home to more than just humans. An ant colony has made its home inside the north-facing wall. During summer, the creatures can be found inside the exhibition space in great numbers (much to the annoyance of the invigilators). The Pavilion is also home to numerous insects, such as the true weevils that were found in the structures in 1993.
Allowing the plants on the patio to grow acknowledges nature’s autonomy and invites reflection. In Anthropogenic landscapes, stewardship is not about controlling the more-than-human world but about creating space for nature to heal itself. It challenges us to envision ontologies beyond our own, highlighting the autonomy of non-human life – thriving and evolving in ways that often defy human interests. Surprising newcomers emerge from beneath the Pavilion’s floor slab, through the planted shrubs around it and from within the gravel path.
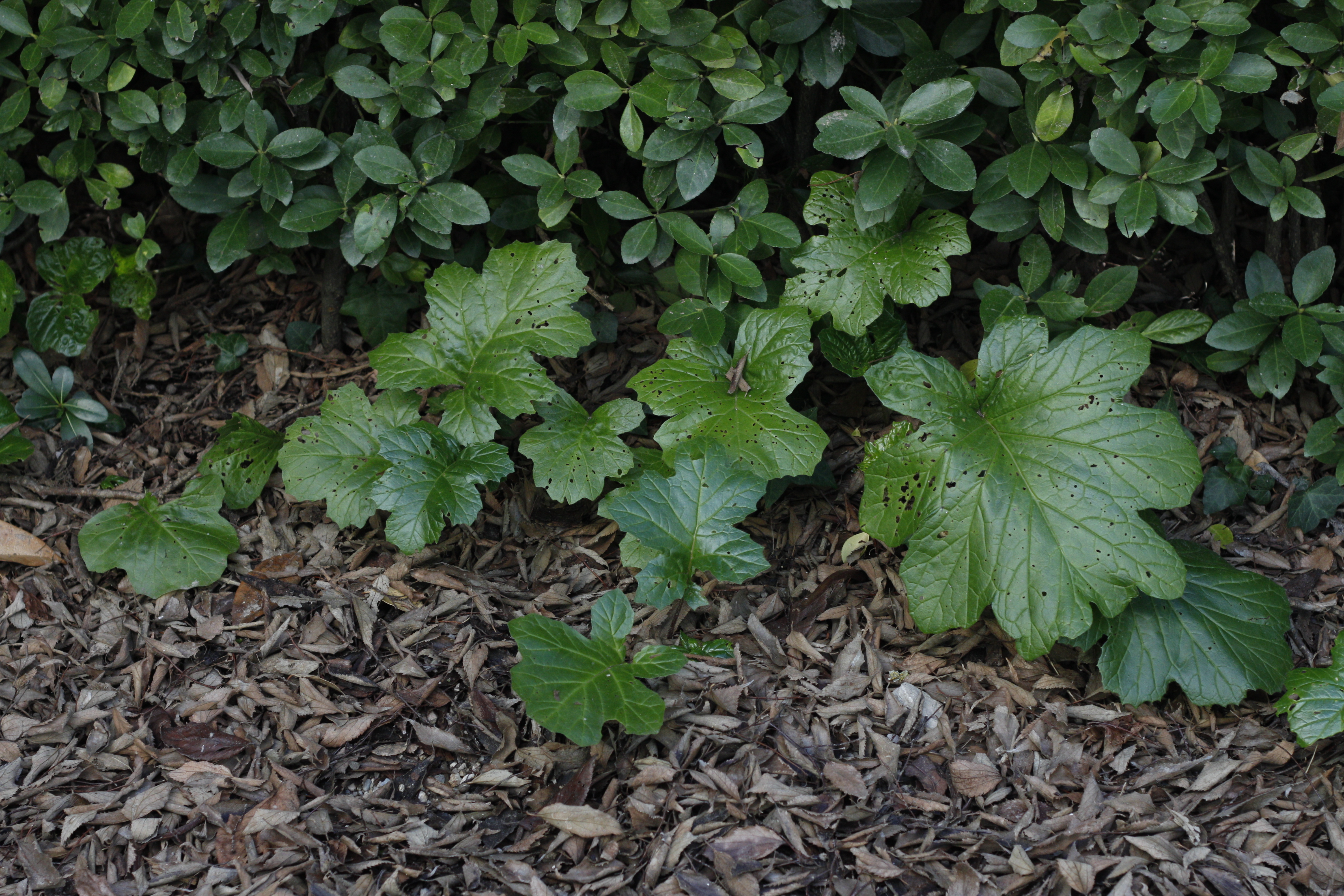
Floor Salination
Although the Pavilion was initially conceived as a temporary structure, the concrete foundation is visible already in the 1956 working drawings. The concrete slab has been laid directly on the ground without proper ventilation or waterproofing. Combined with a phenomenon common in Venice, risalita capillare, this causes moisture to rise through the foundation. In the warm climate, water evaporates, leaving behind salt crystals that become visible on the floor in summer. If untreated, this process can lead to severe structural damage.
People of the Pavilion
Valentina Albonico & Daniele Canato
Restorers from Vita Restauri who conducted maintenance work on the Pavilion from December 2024 to February 2025.
Arianna
Cleaner at the Pavilion of Finland for the past four years, with two decades of experience working for the Biennale.
Elisa Da Tos & Ross Hamilton
Exhibition invigilators at the Pavilion of Finland and the Nordic Pavilion who were the first witnesses of the tree falling on the Pavilion in 2011.
Stefano Ferro
Maintenance architect of the Pavilion of Finland since 2014.
Hannu Hellman
Exhibition coordinator and manager of the Pavilion of Finland on behalf of the Museum of Finnish Architecture 1996–2006. Technical manager on behalf of Senate Properties 2006–2012.
Panu Kaila
Architect and Professor Emeritus who led the 1993 and 1994 restorations.
Timo Keinänen
Archivist at the Museum of Finnish Architecture in 1990–2011 who authored the book Alvar Aalto: The Finnish Pavilion at the Venice Biennale (Electa, 1991).
Mia Kuokkanen
Maintenance architect of the Pavilion of Finland from 2006 to 2011.
Jorma Lehtinen
Architect and a teacher of the Conservation Programme at the Metropolia University of Applied Sciences who led the 2010 exterior painting.
Maaria Mustakallio
Invigilator of Finland’s exhibition in the Biennale Arte 2024.
Juha Niemelä
Engineer responsible for overseeing the Pavilion from 2011 to 2016 on behalf of Senate Properties, the real estate company managing properties for the Finnish State.
Corrado Pedrocco
Maintenance worker from 1988 to 2020, responsible for the Pavilion of Finland and the Nordic Pavilion.
Tuula Pöyhiä
Senior architect at Alvar Aalto Foundation from 2009 to 2018 representing the foundation in the 2012 restoration.
Gianni Talamini
Architect who led the 2012 restoration and worked as the maintenance architect of the Pavilion between 2012 and 2014.
Timo Vikkula
Exhibition manager at the Museum of Finnish Architecture (today Architecture & Design Museum Helsinki) since 2002, and previously, since 1984, exhibition assistant with experience in the setup of various architecture exhibitions in the Finnish and Nordic Pavilions.
Curators:
Ella Kaira & Matti Jänkälä
Video Artist:
Merle Karp
Sound Designer & Composer:
Jussi Hertz
Exhibition Design:
Antti Auvinen
Graphic Designer:
Samuli Saarinen
Organiser:
Archinfo – Information Centre for Finnish Architecture
Commissioner:
Katarina Siltavuori
Archinfo Team:
Miina Jutila, Ulla Kallakivi, Francesco Raccanelli, Anna Rusi
Exhibition production:
Rebiennale, Q Studio
Contributors:
Gianni Talamini, Panu Kaila, Stefano Ferro
New video material:
Emanuele Basso, Matti Jänkälä, Ella Kaira, Merle Karp
Archival video material:
Gianni Talamini, Illume Ltd (Venetian Etude 1993, Directed by Jouko Aaltonen & Tellervo Savela, Cinematography by Pertti Veijalainen), Archivio Audiovisivo del Movimento Operaio e Democratico ETSOperaio ETS
Photographs and documents:
Gianni Talamini, Stefano Ferro, Alvar Aalto Foundation, Villa Mairea Archive, The National Archives of Finland, Architecture & Design Museum Helsinki, USDA APHIS PPQ / Cesar Calderon Pathology Collection, Rodrigo Cruz Choappa, Michael R Francisco, Kathie Hodge, Maximilian Paradiz, Marc Perkins, Joe Rubin, Marc Rubin
Acknowledgements:
Asin Pavimenti, Attiva Servizi, Rebiennale, Vita Restauri; Valentina Albonico, Daniela Almansi, Arianna, Emanuele Basso, Daniele Canato, Ross Hamilton, Hannu Hellman, Timo Keinänen, Mia Kuokkanen, Jorma Lehtinen, Maaria Mustakallio, Juha Niemelä, Corrado Pedrocco, Tuula Pöyhiä, Elisa Da Tos, Timo Vikkula
Exhibition Attendants:
Iines Hakari, Jenni Halme, Suvi Heinonen, Jesse Kauppinen, Saku Koutaniemi, Emma Niskanen, Teemu Parviainen, Salla Sinisammal, Valma Sol
Attendant Supervisor:
Tamara Andruszkiewicz, Venice Art Logistics
Main Supporter:
Ministry of Education and Culture, Finland
Supporter:
Finnish Cultural Foundation
Main Partner:
Kontio
Partners:
Tervakoski Ltd, Helsinki Distilling Company, Embassy of Finland in Rome, Artek