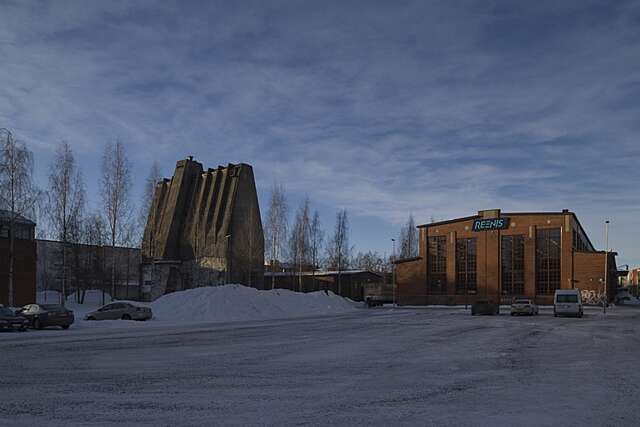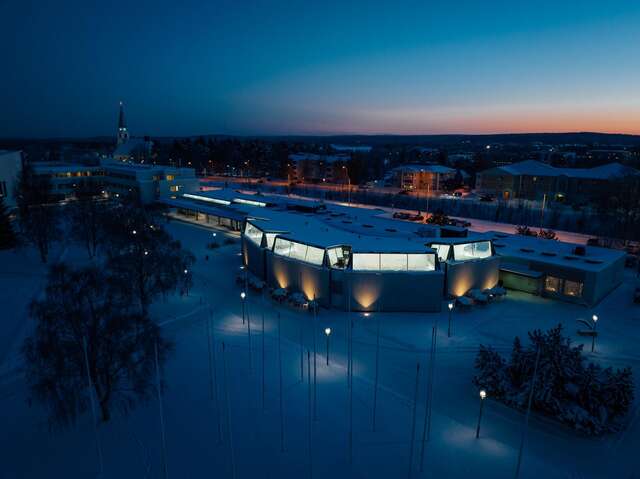Habitat for All Ages: Can the urban structure reduce the need for service housing for the elderly?
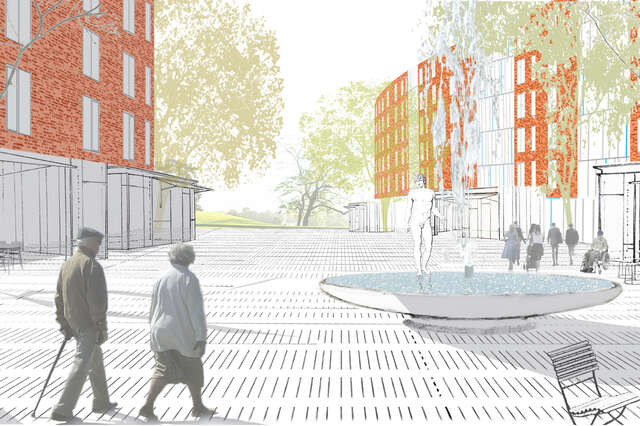
Sari Nieminen
The aspirations and reality of accommodation intertwine with the individual needs and different life situations of residents. Architect Sari Nieminen has been working on alternative forms of housing to meet the needs of an ageing population, with an artist's grant in architecture.
Finland has one of the world’s fastest ageing populations. More and more Finns will live to be over 90 years old. It is a generally accepted objective to care for the elderly in their own homes. For this reason, however, many spend the last decades of their lives alone, which is hardly conducive to their well-being. Also, the number of people with memory disorders is increasing.
We often hear that by compacting cities we can help save the planet from climate catastrophe. Its current form, however, could lead to the destruction of environments we consider valuable, as well as the deterioration of healthy housing, which, in turn, also affects the elderly. In the future, poor elderly people may end up living in small flats located on the lower floors of deep-framed apartment buildings in cramped high-rise city blocks, with electric lighting being their only light source.
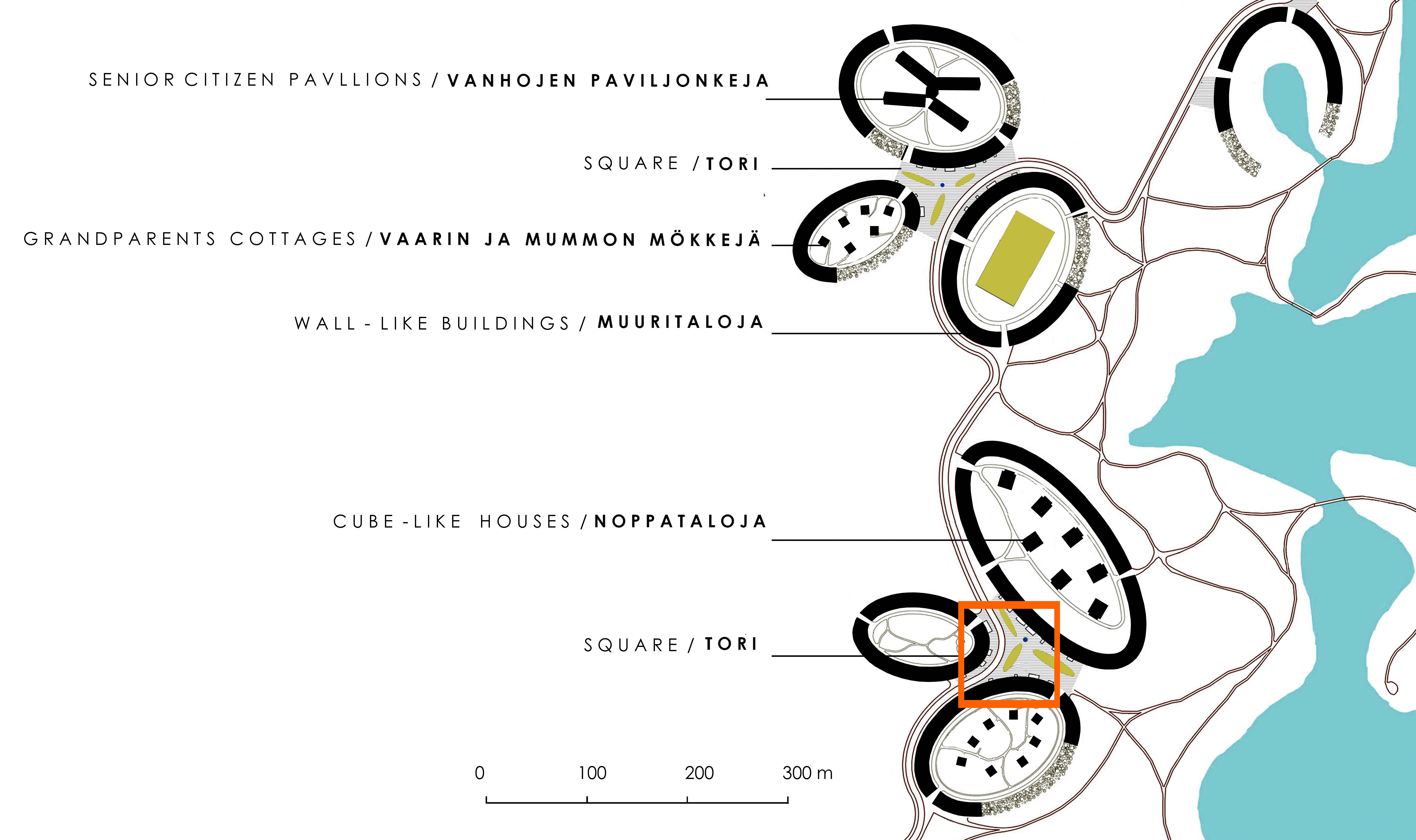
So, how does one plan a city, city blocks, apartments, public squares and streets so that the elderly can live safely also outside their own home? Using an imaginary urban block structure, I explore the idea of a city that is attractive to people of all ages, but where senior citizens have a special position.
The starting point for my plan is the substantial restriction in the use of private cars: residents will not have the privilege of keeping their vehicle just outside their windows. Instead cars will be kept in monitored parking spaces at public transport hubs.
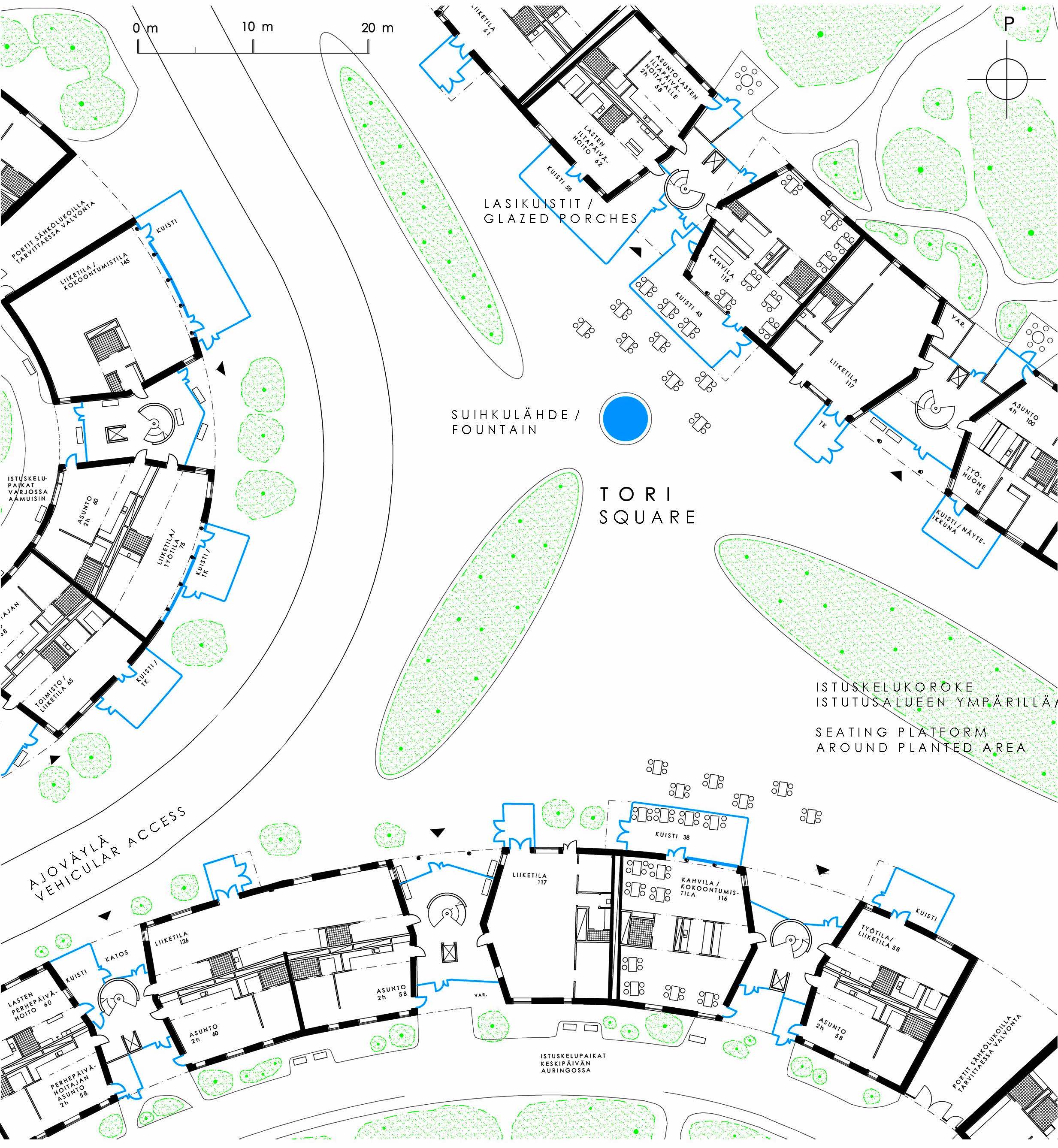
I have designed the blocks that bound the urban spaces in the form of curves, so that they can over time be infilled without the environment appearing incomplete. It is essential to build the housing that will first demarcate the boundaries of the public squares. Within the confines of the elliptical blocks, those people with memory disorders can also go outside safely and sit in the glazed porches watching the daily bustle of the space.
In a mild climate, old people are able to spend time outdoors also in the wintertime: they can sit outside by the walls of the buildings and gather in squares to exchange news. By contrast, in the harsh northern climate, we have to retreat indoors in the wintertime. As a solution to this, I propose creating an area between the indoor and outdoor spaces with intimate glazed porches – in the same way as restaurants expand out into the streets.
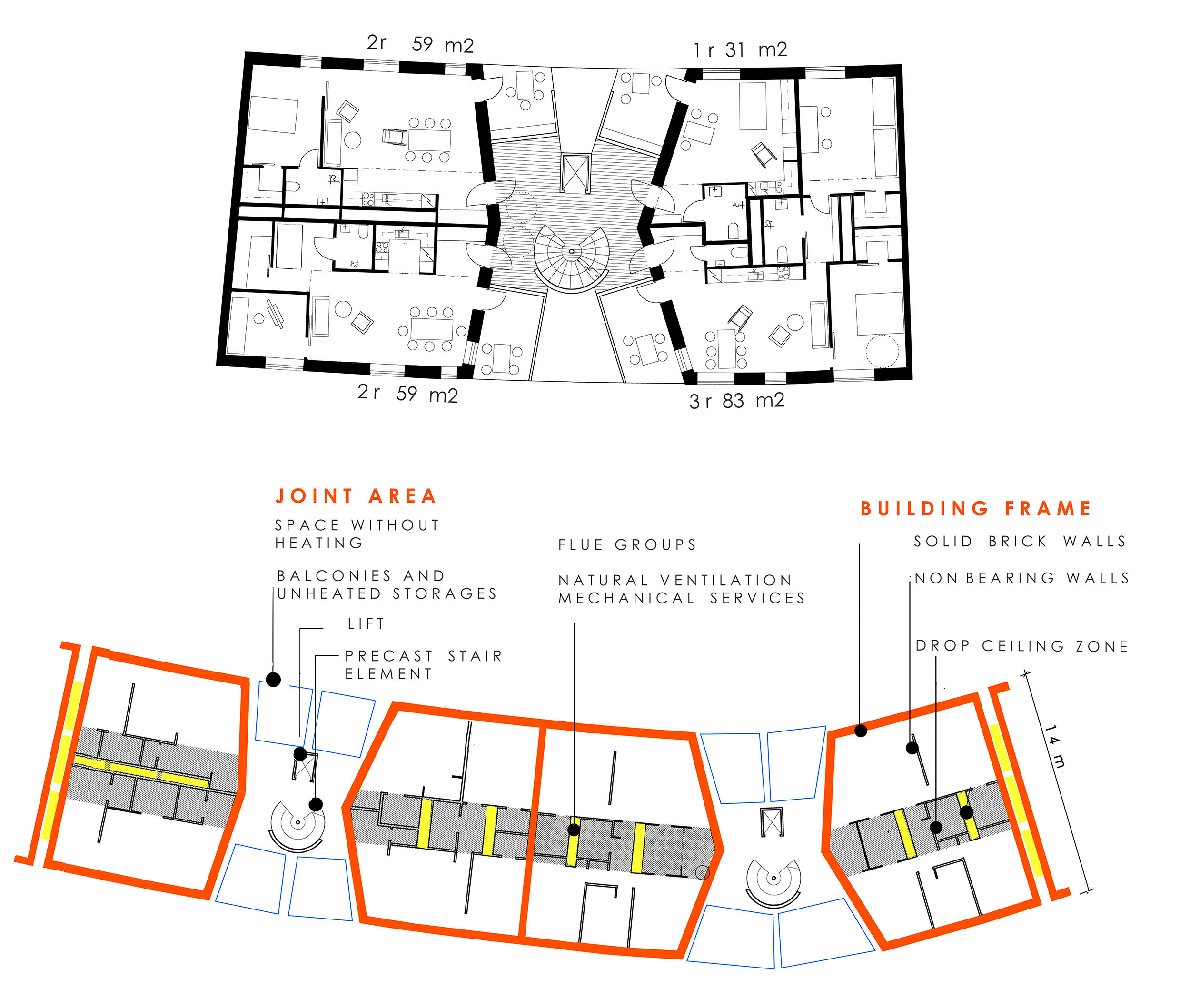
In an urban space, one feels as if one were “inside”: the space has boundaries. As with comfortable interiors, the surfaces are smooth and the materials uniform. The curved, wall-like buildings are designed so that the facades are as smooth as possible and with the balconies merged into the glazed “hinge” parts, along with the stairwells. This helps to create a spatially cohesive totality.
Comfort in the small apartments begins with adequate daylight and views out in two directions. This is made possible by a narrow building frame. The room height is at least 2,7 metres, and the fenestration is in the form of French balconies. The current trend of maximising the number of apartments using the same stairwell should be abandoned. Narrow-framed residential buildings were constructed in post-war Finland, so why would that not be possible today?
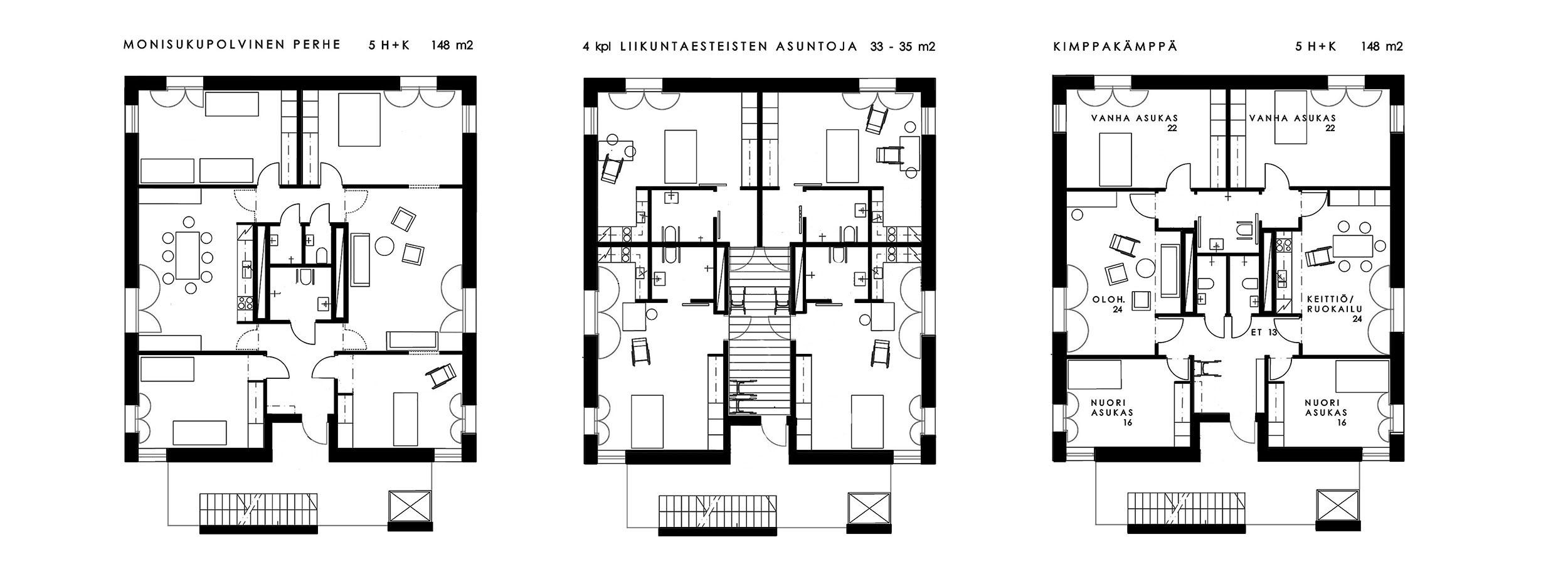
I designed the cube-like houses for collective housing. The flat-mate apartments are intended to be shared by young and old residents, while large or extended families occupy an entire floor. Sound-insulating intermediate doors are needed to maintain peace and privacy in the home, and likewise there are several shower rooms. The communal areas are located on the ground floor: laundry, storage for mobility aids and bicycles, and a mudroom for washing rollators, children's outdoor clothes and dogs’ paws.
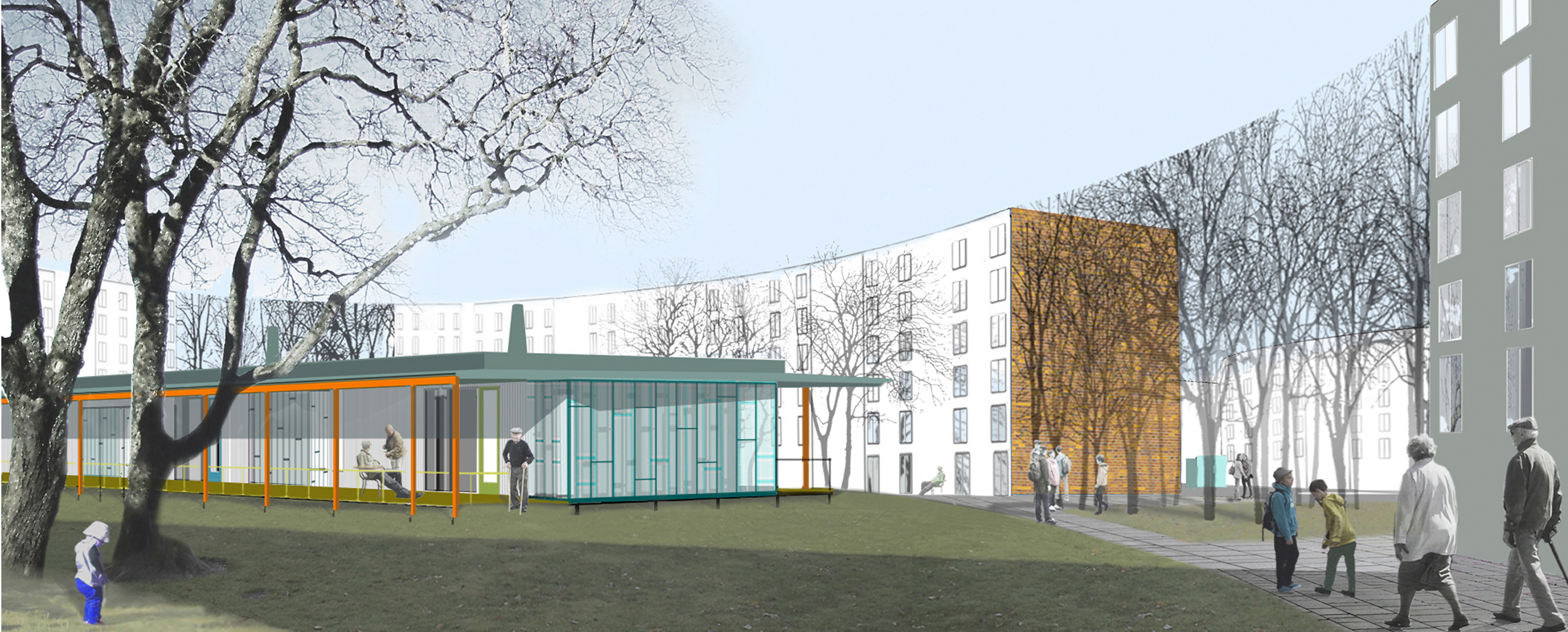
The senior citizen pavilion is a single-storey terraced house. It can be built from CLT boards and dimensioned so that it can be dismantled, transported by lorry to another location and then reassembled. The playful and colourful character of the pavilion is a reference to leisure-time activities. Canopies and glazed porches on both sides complete the atmosphere.
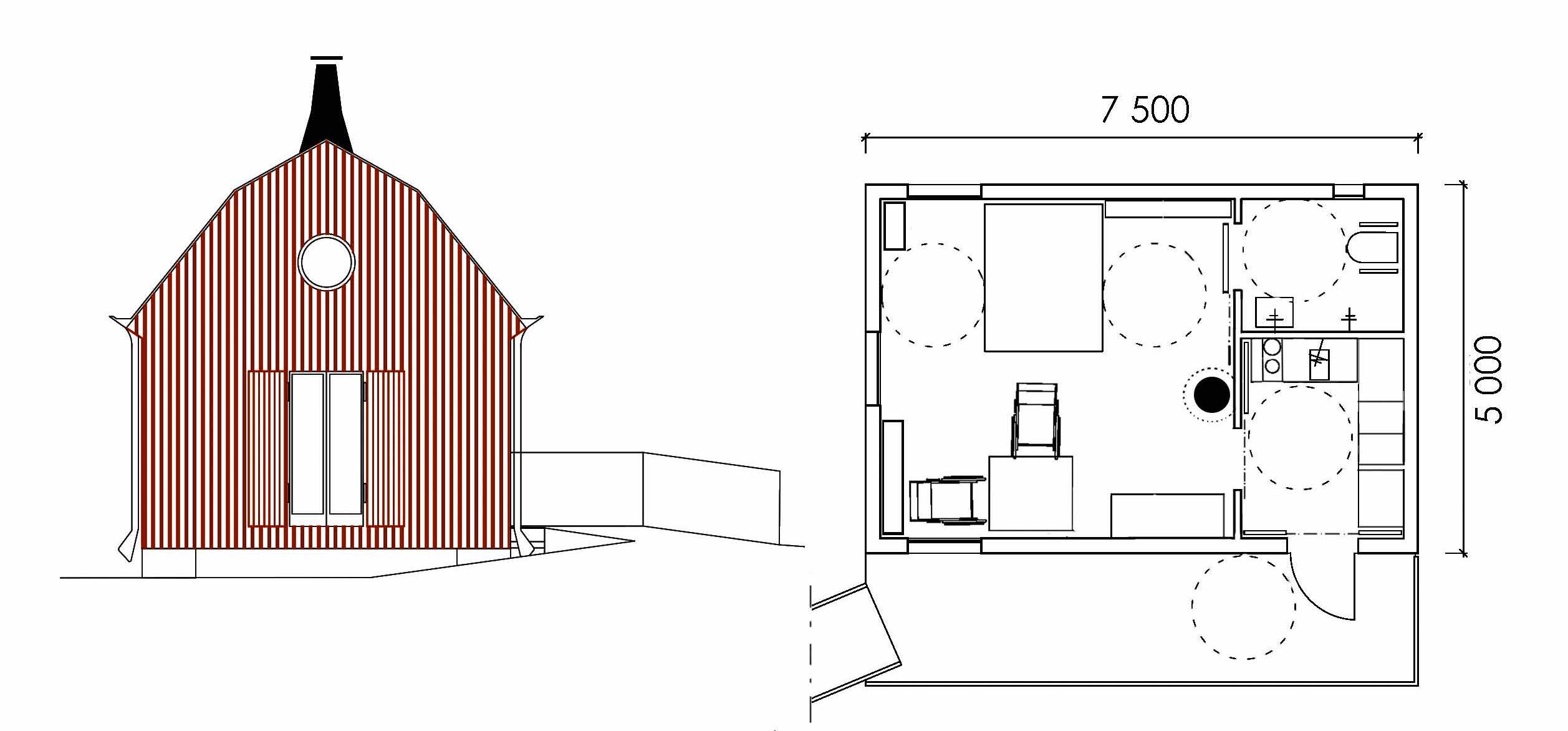
The grandparent’s cottage is a home for a single elderly person or a compliant couple. There are two versions of the cottage: a low version suitable as a yard building in a low-rise housing area, and a tall version with an attic space or the option of building a barrel-vaulted ceiling. The cottage comprises such a small living space that the resident will require use of the communal areas in the block. The cottage is a CLT-construction and dimensioned for dismantling and reassembly.
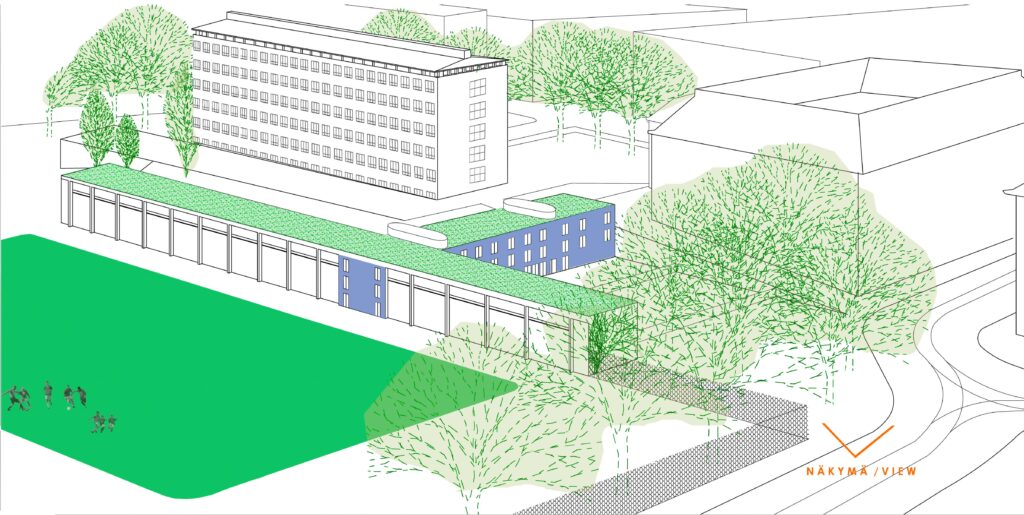
The article has been previously published in Arkkitehti 2/2022.
Sari Nieminen is an architect for whom a good living environment is a necessity. The Arts Promotion Centre of Finland (Taike) and the National Council for Architecture and Design awarded Nieminen a ten-year artist's grant in architecture at the beginning of 2014. With this grant, Nieminen has developed typical solutions for housing suitable for the elderly. The design is based on the premise that there is no separate solution for senior housing, but rather that the elderly live among others. The senior apartments are located in houses where people of all ages and different families live. Link to the project website (opens in a new tab).

