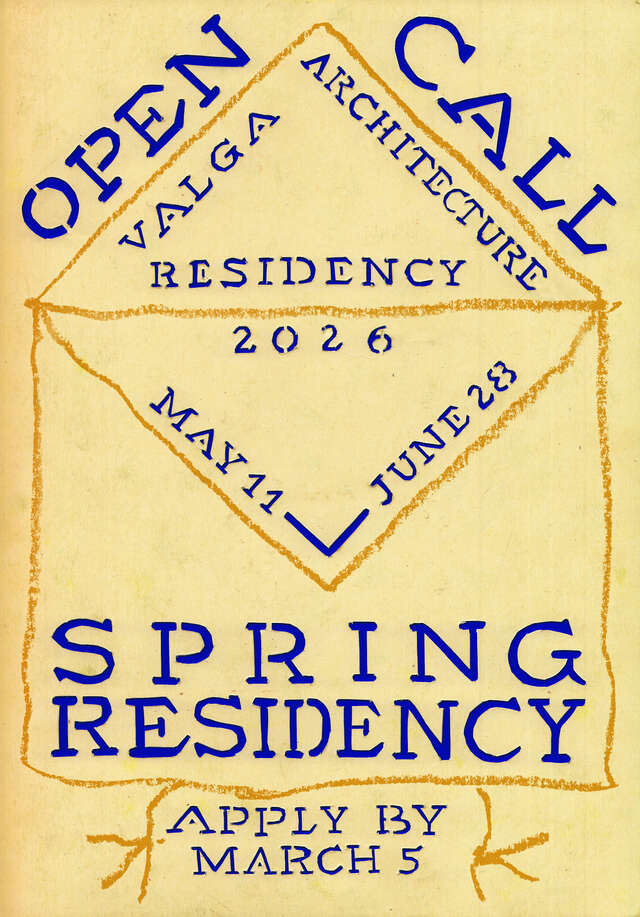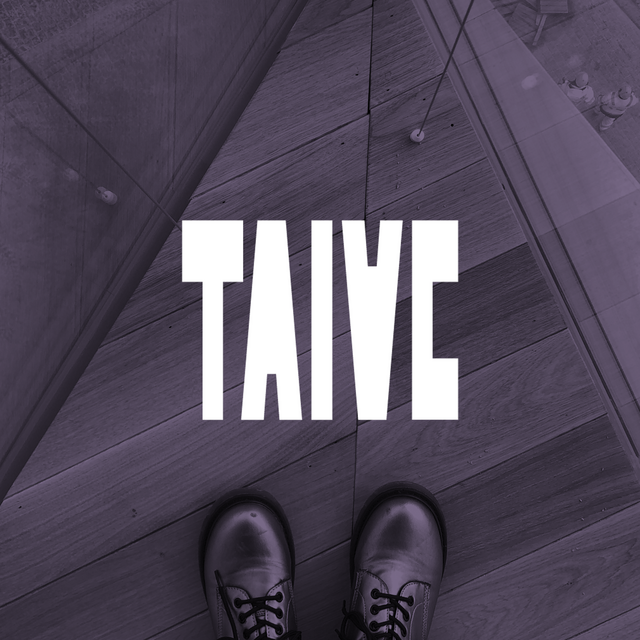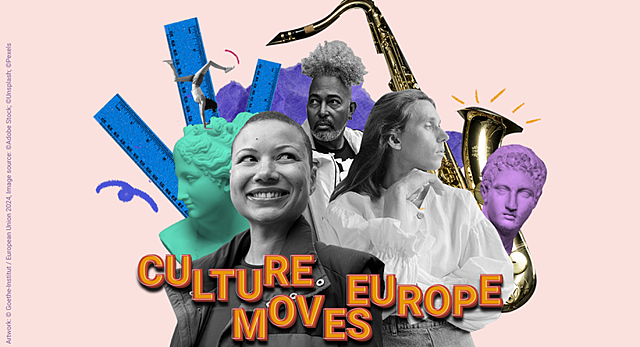Finimalism Perspective: Active creativity and positive mind
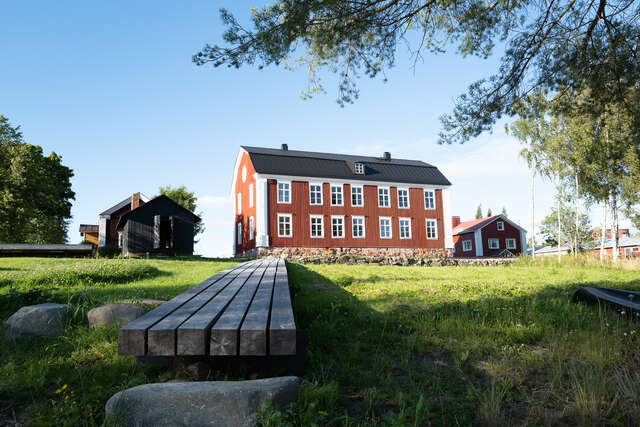
Teemu Kurkela
Finimalism, a joint project between Finnish architecture, design and fashion, publishes a Journal series that invites prolific Finnish architects and designers to share their perspectives on their professions. We share some of the articles on our site. Architect Teemu Kurkela was interviewed by Anna Varakas for the first Journal, entitled ‘Rethink’.
The building industry plays a crucial role in the transition to sustainability. While some argue that nothing should be built anymore, Teemu Kurkela, a founding member of the award-winning architecture firm JKMM Architects, advocates for an active and creative role in architecture that refuses to succumb to hopelessness.
I took an interest in buildings already as a young boy. I would draw pictures of skyscrapers, and I studied a book about the Japanese architect, Kenzō Tange. It was one of the only architecture-related books at the Kauhajoki library in Western Finland. It is interesting to notice that Tange’s concrete brutalism is still relevant today.
My grandparents are farmers and my parents are doctors. It may be that it was my parents who instilled architecture in me, but I never questioned it. I went to an arts high school, and it was useful when I applied to study at both the Helsinki University of Technology and Columbia University in New York. I was accepted to both institutions, but I headed abroad first. I spent the summers working in Finnish architectural offices, and my first summer job was at Helander-Leiviskä. I became friends with Juha Leiviskä.
I completed my master’s studies in Helsinki and set up my own practice in 2007. We won first place in the architectural call for the new central library of Turku, and setting up our own office would not have happened without winning the competition. In the following ten years, we had to keep winning competitions in order to employ ourselves.
In addition to designing public buildings, I am interested in making the world a better place, even saving it. Relying also on a small scale, one building at a time.
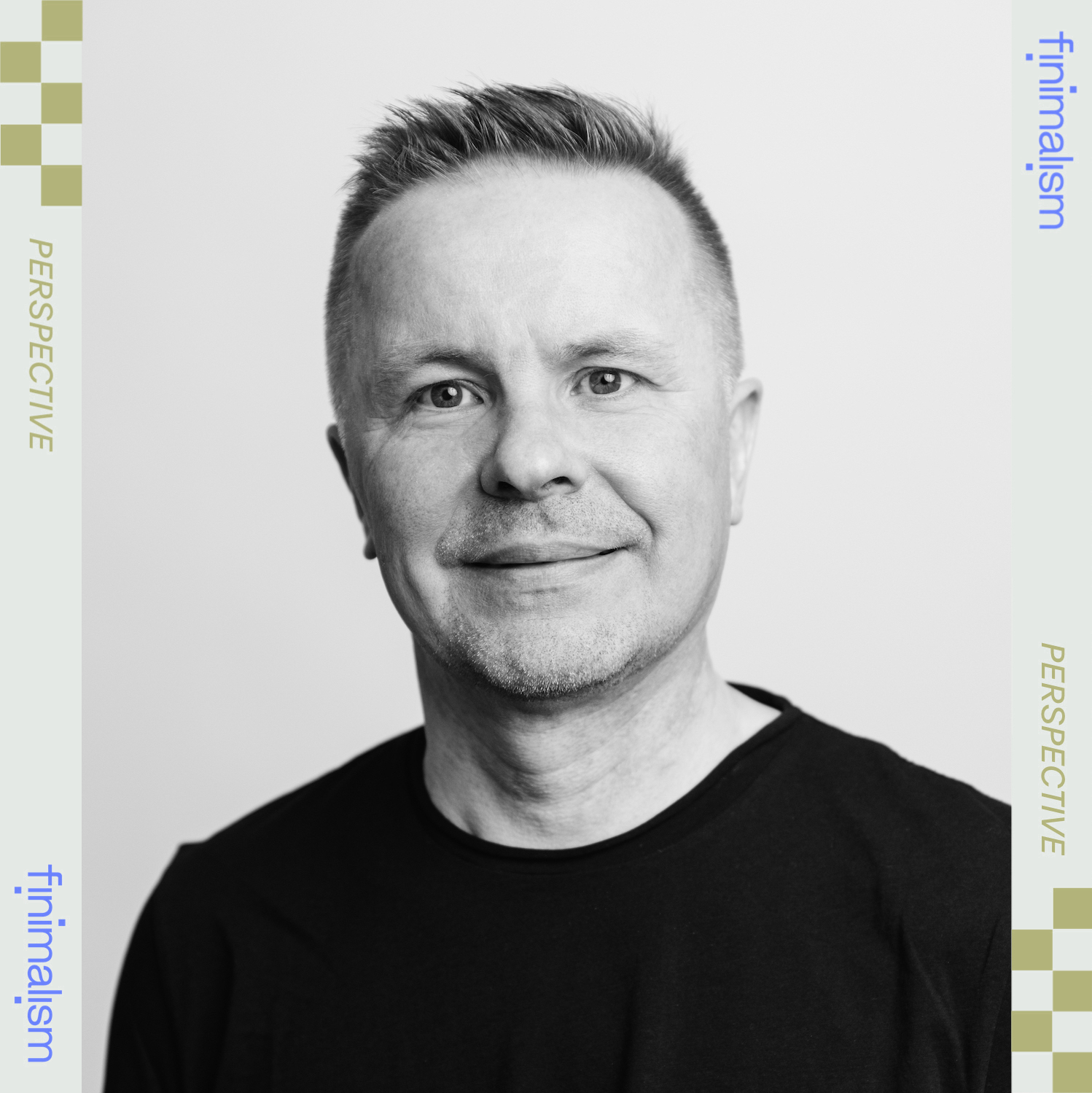
I am driven by developing prototypes and concepts for buildings that stand for something new – both large and small. Architectural planning is, however, not just about buildings or the materials used for them, but also about the repurposing of former industrial lots, such as was the case with Dance House Helsinki at the Cable Factory. Or the Kirkkonummi Library where, in a certain way, the new premises swallowed up the old library.
One example of completely new buildings is Hospital Nova. It is more efficient and smaller in size than its predecessor, and compiles all healthcare services under the same roof. It is situated right in the middle of the city, meaning that we also had to consider how the building promotes sustainable development in terms of mobility and the environment.
Working culture is also undergoing many changes, and all organisations are rethinking their work environments. Architects are in a privileged position in that we get to align the future landscape in a new way.
I am inspired by the creative process and the fact that we don’t have all the answers beforehand. We need to create something novel from scratch, and in a way that has a long life cycle.
It is not commonly known that architects design buildings from the inside out – so, not starting with the facades – and this phase takes up more than ninety percent of project hours. When assessing the results of architectural competitions, very often around twenty entries grace the top spots with their well-rounded aesthetics. The differences are revealed when one examines what kind of ideas and guiding thoughts are found inside the building in question.
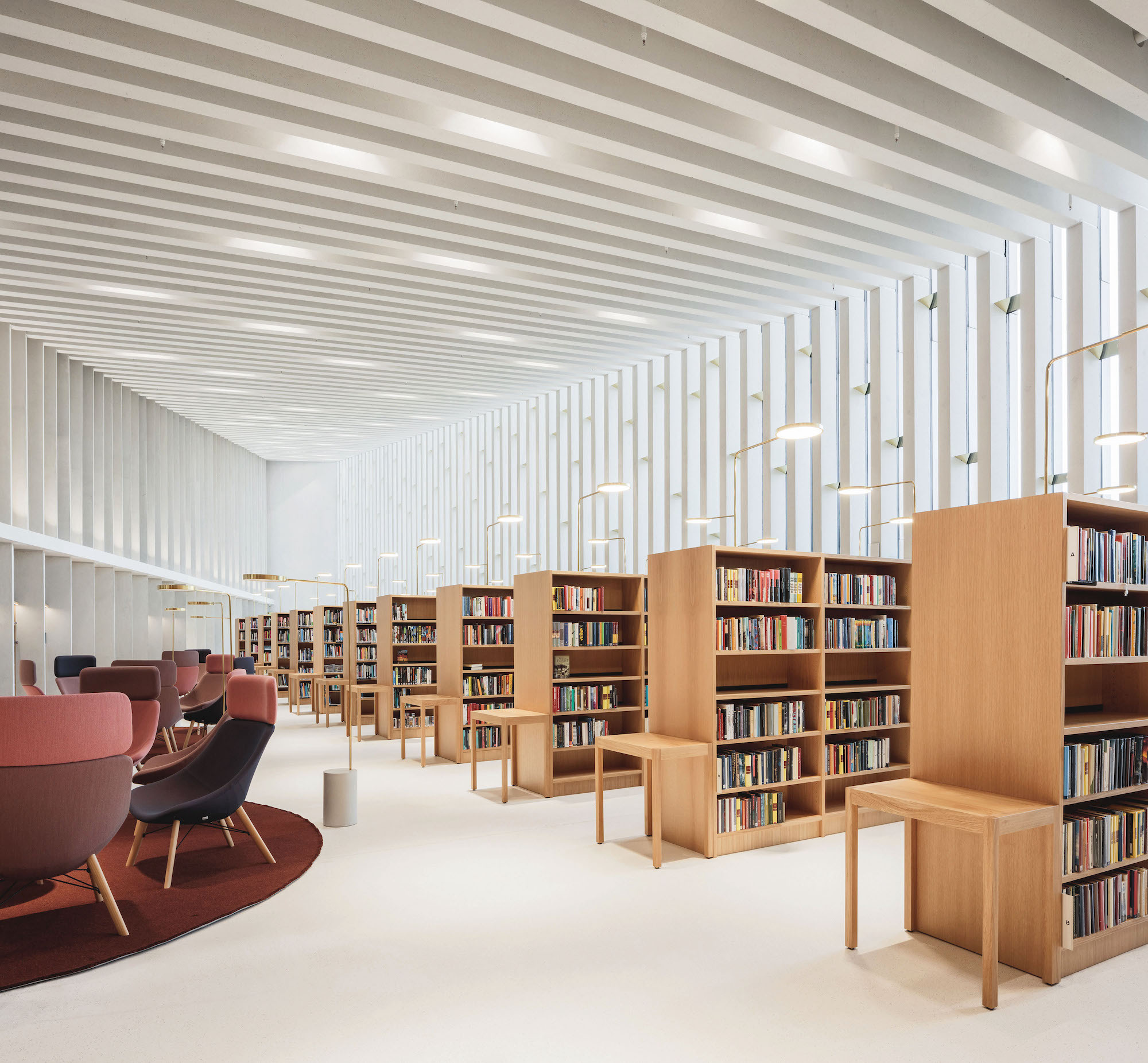
An architect’s work is best defined by human values, visuality, and aesthetics. On the other hand, architecture also comprises the design of operating systems and processes of buildings.
Young architects typically want to inflate a building project into a grand vision as quickly as possible. In terms of a successful end result, however, it would be better not to start with grandness. One needs to tame one’s ego and to allow a building to design itself somewhat. This way we can give birth to something unique, both functionally and artistically.
Architecture is 3D design. Facades can feature very free-flowing designs. Information technology and robotics facilitate tailored solutions that were previously unheard of. Thinking and values are not dependent on tools however. Only by mutual effort and drafting solutions with the whole team, including the client, does a building turn into something more meaningful than a mere postcard.
Our office has engaged in many projects that serve to strengthen local culture. How to contribute to a life worth living also outside the major cities, and what is the mission of culture in such initiatives?
We are currently designing a new ecological public sauna in Oulu, Northern Finland. It is due to be finished by 2026, when Oulu takes over as the European Capital of Culture. We are also designing a hotel in Eastern Finland where the human presence meets nature. Our other cultural flagship projects include Dance House Helsinki and our library projects (such as the Kirkkonummi one).
Smaller projects are also worth pursuing, large scale developments are not the only goal. A smaller scale can hold just as much meaning as something bigger. I have a personal restoration project, an old farmhouse (Akola) that also serves as a framework to develop rural tourism and enliven the countryside.
We are constantly on the lookout for answers to what the green transition means. The aging of the population is an enormous societal shift. Artificial intelligence is also changing the way we work, and this development also leads to changes in buildings as new types of workplaces are needed.
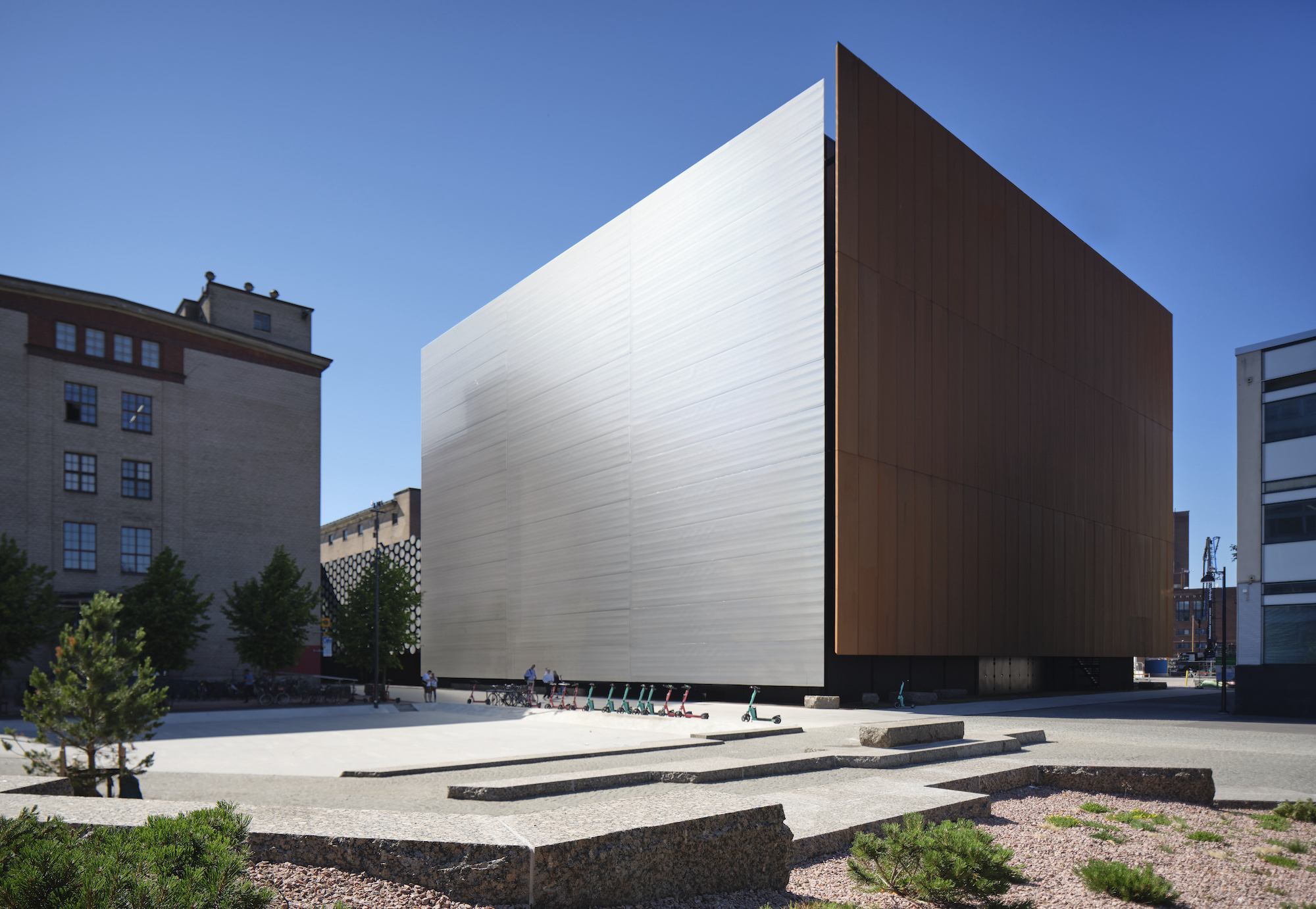
The magnitude of the green transition is to a large extent defined by investments. The EU-wide ESG (environmental, social, governance) standards have a central role to play in it; if a construction project fails to meet the criteria, investors will step back. City-specific strategies also guide construction efforts.
Changes should always be encountered with positivity. I hope that architects and designers will pay a key role in the green transition. Architects are needed to develop crucial innovations and create new concepts.
The article was first published on Finimalism.fi.
Finimalism strengthens Finland's country image through architecture, fashion and design, renewing the story of Finnish Design and highlighting Finnish creative talent. Finimalism is a collaboration between three organisations – Archinfo, Finnish Design Info and Fashion Finland. The joint project is made possible by EU structural funding.
