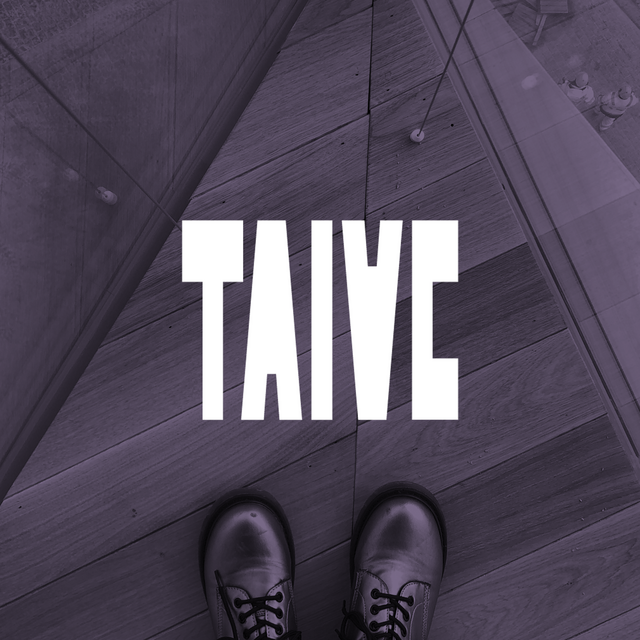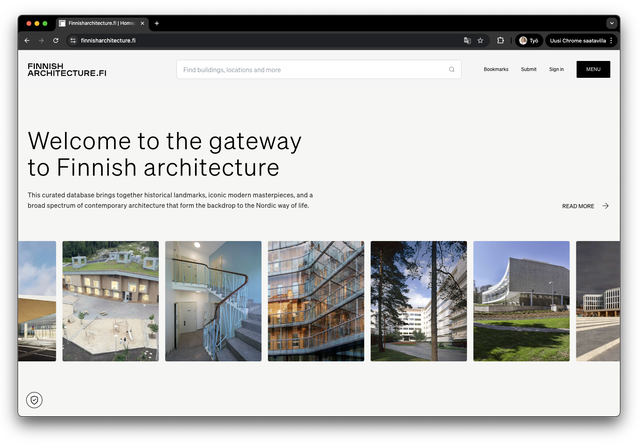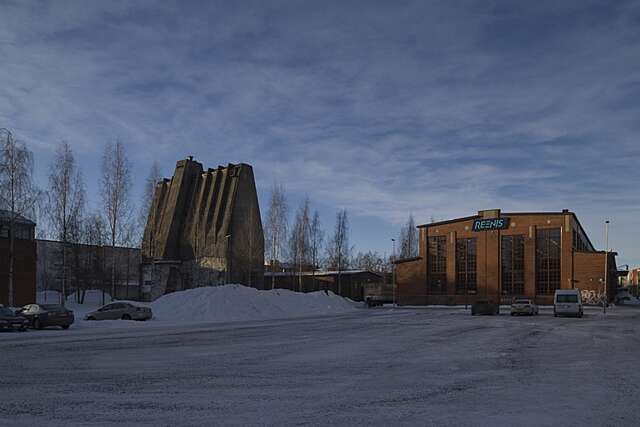Four contenders shortlisted for Finlandia Prize for Architecture 2025
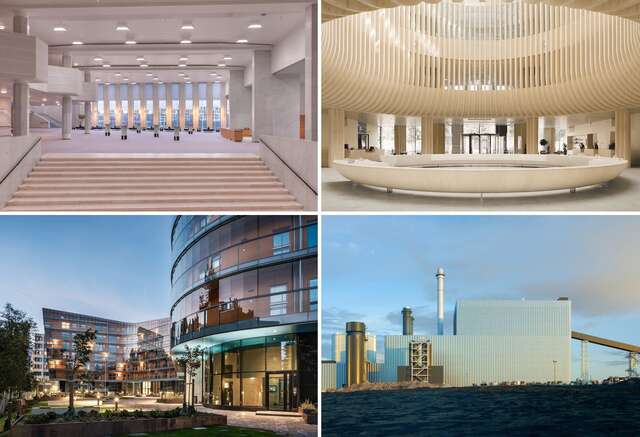
Ville Heiskanen, Kalle Kouhia, Kuvatoimisto Kuvio, Max Plunger
Four projects have been shortlisted for this year’s Finlandia Prize for Architecture: the refurbishment of Finlandia Hall, Katajanokan Laituri, Meander housing development, and the Vuosaari Bioenergy Heating Plant. The winner will be announced on 6 October.
In 2025, the Finnish Association of Architects (SAFA) will be presenting the Finlandia Prize for Architecture for the 12th time. The prize shortlist is drawn up by a pre-selection jury appointed each year by SAFA. A single judge is then chosen to select the winner from among the shortlisted candidates.
This October, the winner will be picked by Archbishop Tapio Luoma. Familiarising himself with the shortlistees has been a fascinating and fulfilling experience, he says.
“These four shortlisted buildings have given me an excellent insight into contemporary Finnish architecture and everything it has to offer. I was particularly interested to learn about how buildings interact with their environment,” he added.
Tapio Luoma has served as the Archbishop of Finland’s Evangelical Lutheran Church since 2018. During his tenure, he has advocated for people living in poverty and highlighted their right to dignity and respect at a time of welfare reforms and other public spending cuts.
The recipient of the Finlandia Prize for Architecture is chosen each year by an influential public figure who is a recognised expert in an area other than architecture.
The four finalists were chosen through an open call. Except for the Finlandia Hall refurbishment, all the shortlisted candidates this year are new build properties.
“The pre-selection jury conducted site visits to the buildings they felt demonstrated the greatest potential. The four-strong shortlist was drawn up following these visits based on a wide range of architectural considerations,” Professor Matti Sanaksenaho, chair of the pre-selection jury, explained.
Finlandia Hall – preserving integrity, character and patina
The refurbishment of Helsinki’s Finlandia Hall was concluded in 2024 after three years. Designed by Alvar Aalto, the building is one of the most iconic and best-known examples of modernist architecture in Finland.
The pre-selection jury felt that the refurbishment, which presented the team with a series of significant technical challenges, succeeded in preserving the integrity and character of this high-profile structure, while also retaining the sort of patina that so ideally complements modernist buildings. In their remarks, members of the jury also noted that the project will set the standard and serve as a showcase for what can be achieved for other buildings in Finland with similarly significant heritage value.
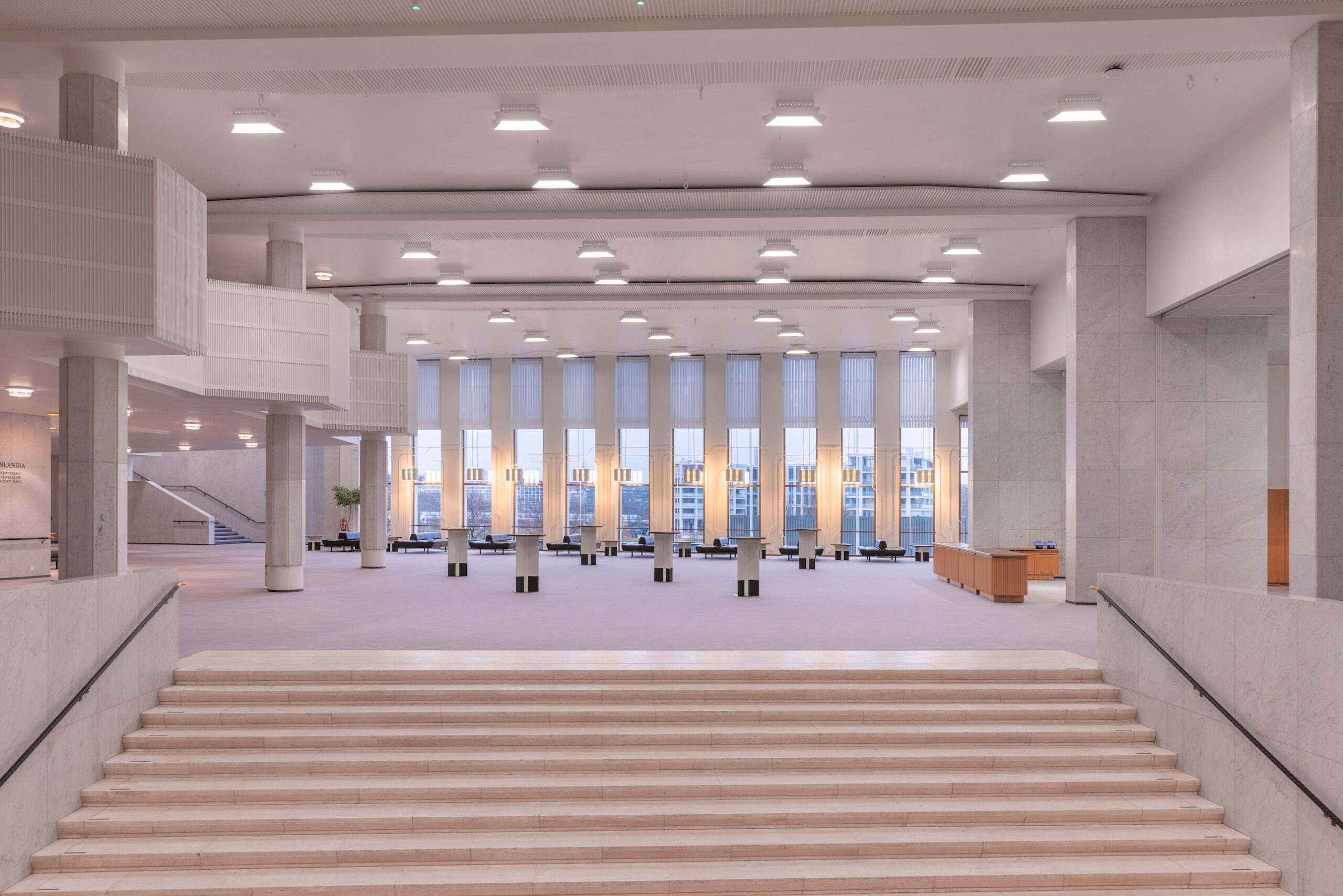
The refurbishment brought improvements to the building’s accessibility and energy efficiency and saw its building systems and technical and other back-of-house facilities upgraded. Externally, the marble cladding was replaced throughout, while a new kitchen and other features were added internally.
The refurbishment was carried out by Arkkitehdit NRT, represented by Teemu Tuomi (lead designer) along with Tuomo Remes and Jaakko Haapanen.
Katajanokan Laituri – an architecture of optimism
Katajanokan Laituri, a large-scale white timber building, accommodates behind its facade not just a hotel but also the headquarters of Finnish wood product specialist Stora Enso. Completed last year, Laituri joins a continuum of light-coloured buildings extending across the Helsinki waterfront from the market square to Katajanokka, as originally envisaged by Alvar Aalto.
The pre-selection jury described the architecture as “charismatic” and “optimistic”, observing that the design accurately and skilfully delivers on the aspirations placed upon it. Visitors enter the building at its centre, making their way directly into its very heart. The skylight in the foyer both unites and lends specificity to the building’s different uses.
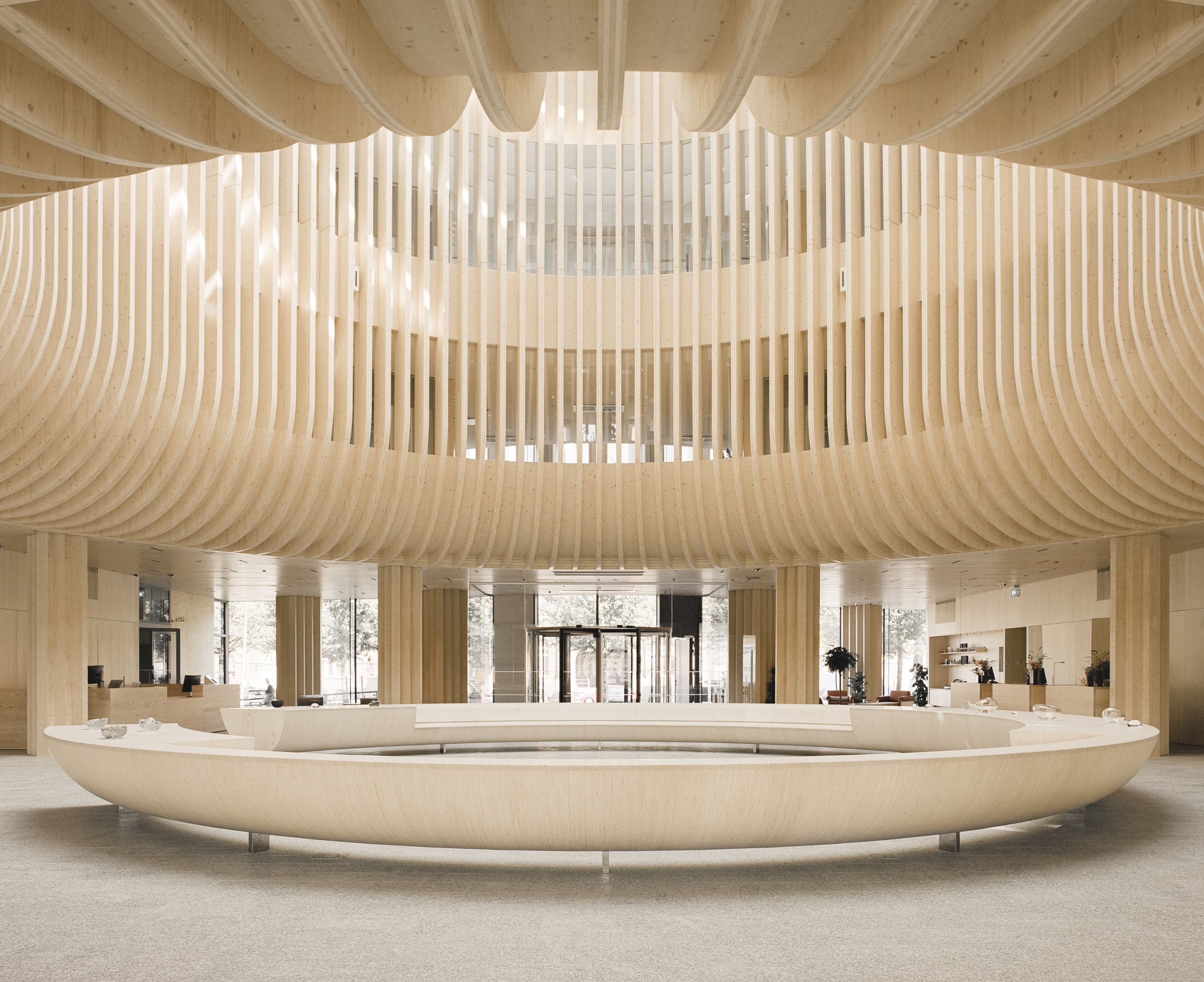
The choice of materials, too, drew praise from the jury. Wood, they noted, is a sustainable construction material, acting as a carbon sink, regulating humidity and offering excellent acoustic properties. The atmosphere that permeates the building, they added, was laid back, expansive and thoroughly human.
Katajanokan Laituri was designed by Anttinen Oiva Arkkitehdit, represented by senior architect Selina Anttinen, Vesa Oiva and lead designer Teemu Halme.
Meander’s sculptural form delivers exceptional homes
Steven Holl was chosen as the winner of an invitation-only design competition for Helsinki’s disused Taivallahti Barracks back in 2006. After nearly two decades of twists and turns, his vision was finally turned to reality, when the homes on the site were completed in autumn 2024.
Meander starts off low next to the former barracks building, rising as it extends towards the tall residential buildings that predate it here. At the base of this serpentine building are loft-inspired homes, built over two floors. Above them, vast expanses of glass conceal behind them balconies and stretches of timber facade.
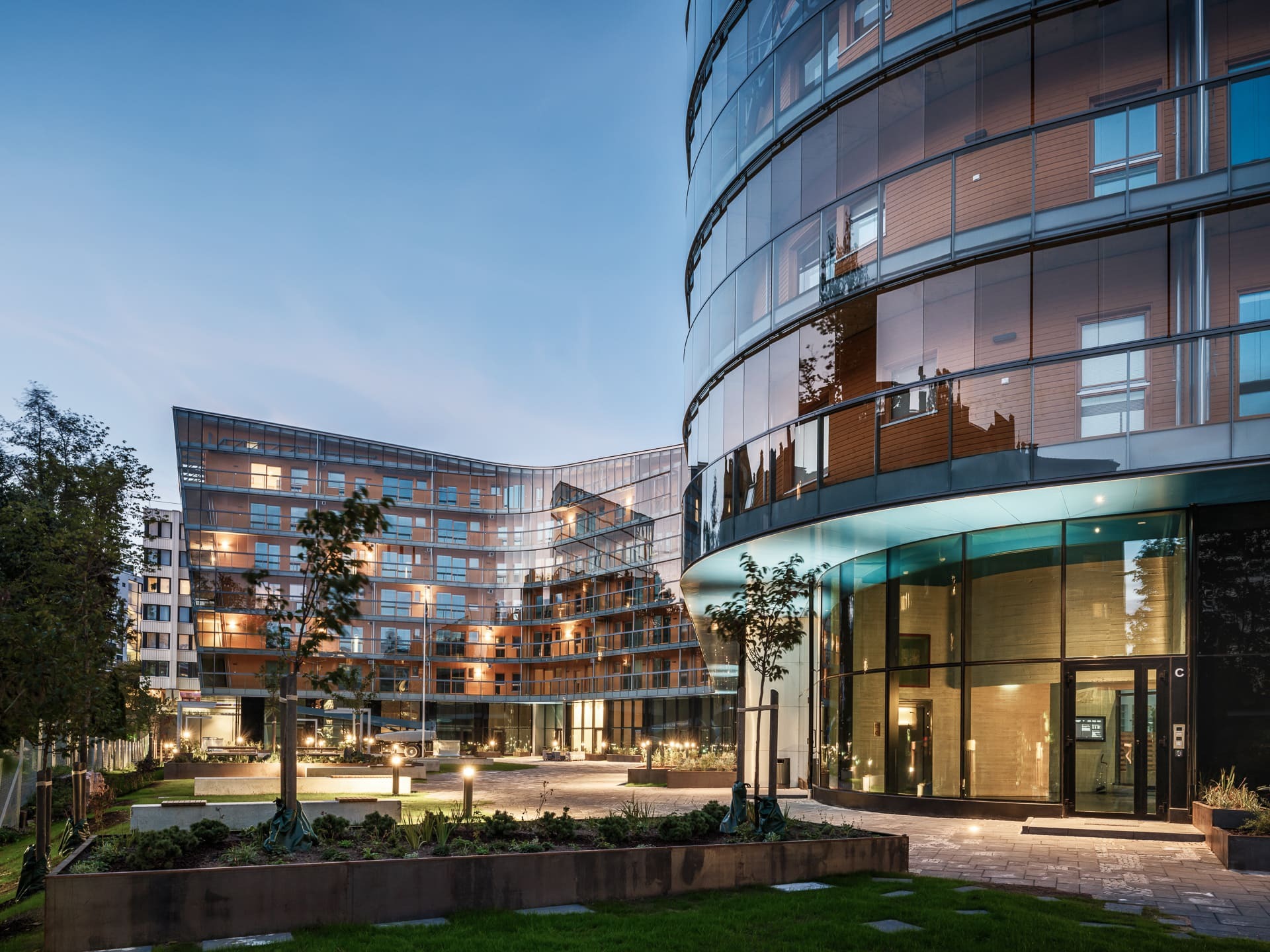
The pre-selection jury characterised Meander as a first-rate example of how infill development can be used to deliver greater density in an existing residential area. The idiosyncratic solution, they added, does a great job of responding to the challenges brought by a site that offers little room to work with. The shared facilities here will promote a sense of community within the development.
Meander is designed by Steven Holl Architects, represented by Steven Holl, Noah Yaffe and Jongseo Lee along with ARK-house arkkitehdit, represented by Pentti Kareoja and Pauli Terho. Steven Holl is also responsible for Helsinki’s Kiasma Museum of Contemporary Art (1998).
Vuosaari Bioenergy Heating Plant – no need to compromise on design ambition
The Vuosaari Bioenergy Heating Plant, which opened in 2023, offers a high degree of both technical sophistication and architectural ambition. The buildings, the conveyors, stairs and flyovers that connect them and the storage tanks flanking them come together to form a fascinating industrial landscape.
It is immediately apparent, the members of the pre-selection jury observed in their comments, that the architects have made the most of everything they were given to work with. The angled concrete structures call to mind a series of buttresses of the kind you might see on a Gothic cathedral, while the smaller buildings have been positioned conveniently close to access routes and the inventive landscaping and green features lend a pleasant feel to the streetscape here.
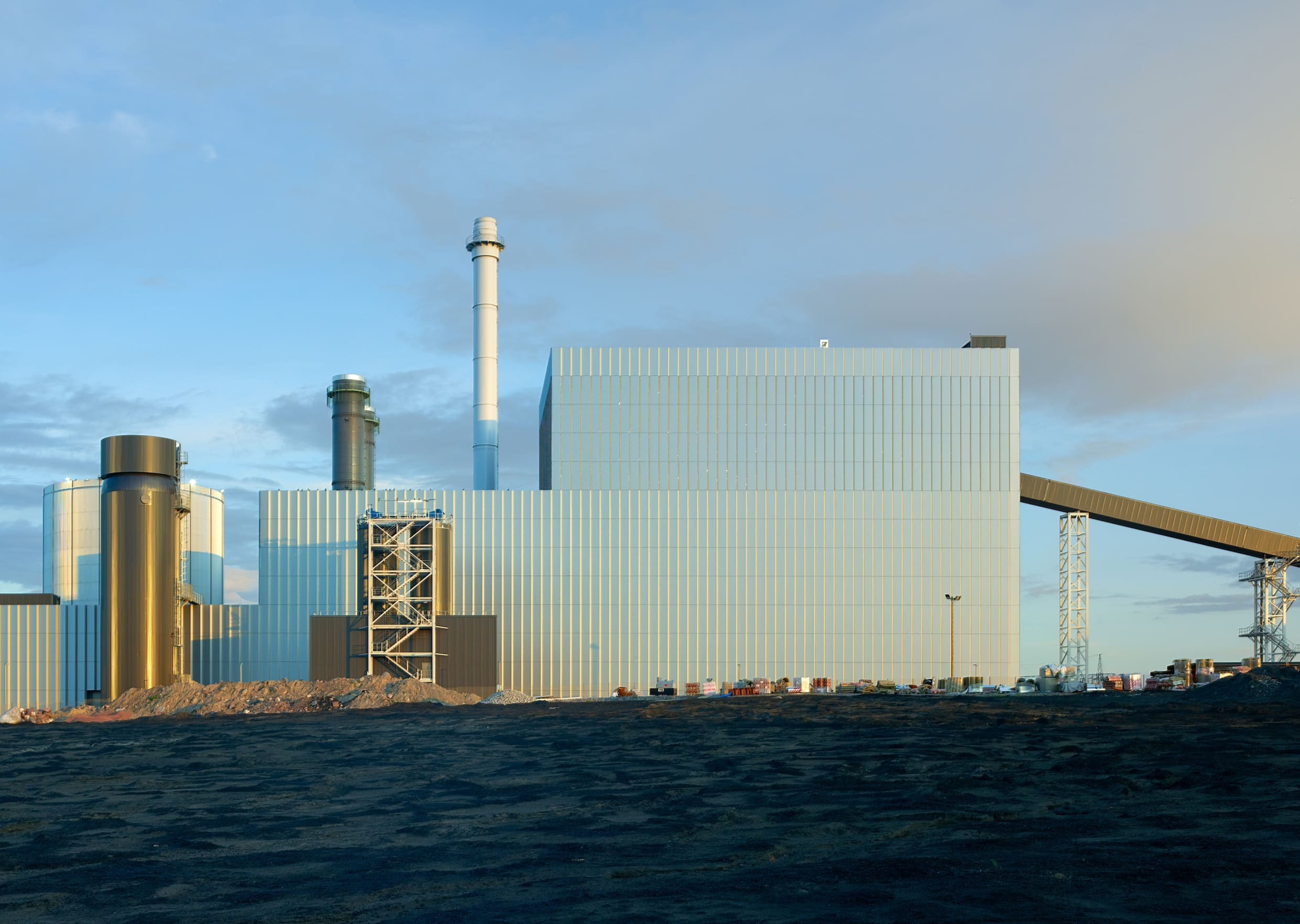
Overall, the effect is one of impeccable quality and confident playfulness, the jury said. The building succeeds in leaves its own highly distinctive mark on the modernist industrial design tradition.
The Vuosaari Bioenergy Heating Plant was designed by Kivinen Rusanen Arkkitehdit, represented by Tuomas Kivinen (lead designer), Uros Kostic, Anna Blomqvist, Maija Hirvilammi and Tania Serrano.
First awarded in 2014, the Finlandia Prize for Architecture is Finland’s most prestigious architectural award. The purpose of the Finlandia Prize is to promote the appreciation of creatively ambitious, high-quality architecture and to highlight the importance of architecture in generating cultural value and increasing well-being.
The Finlandia Prize for Architecture is awarded for the design or renovation design of an outstanding new building or building complex that has been completed within the past three years. The prize may be awarded either to a Finnish or foreign architect, or to an architectural firm for a project designed for a location in Finland; or to a Finnish architect or architectural firm for a project designed for a location abroad.
Each year, SAFA’s Board appoints a pre-selection jury responsible for drawing up the prize shortlist. This year’s pre-selection jury comprised Professor Matti Sanaksenaho (Chair) and Professor Panu Savolainen alongside architects Miia-Liina Tommila and Kirsi Korhonen. The secretariat was provided by Paula Huotelin.
