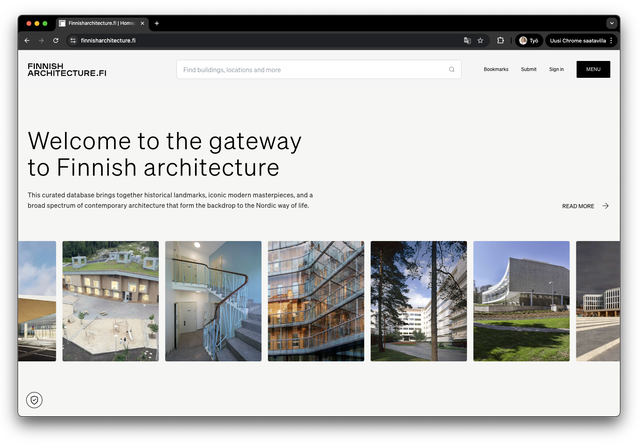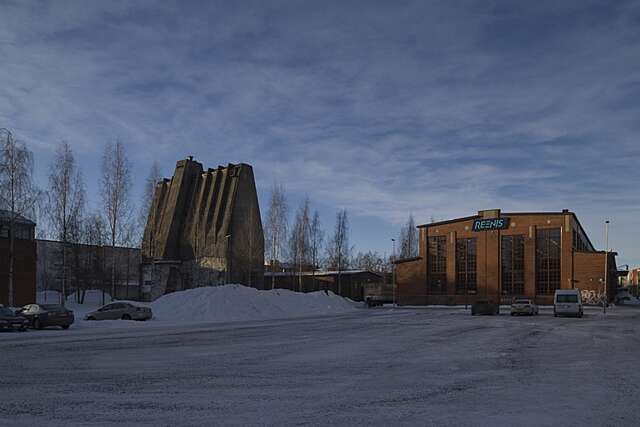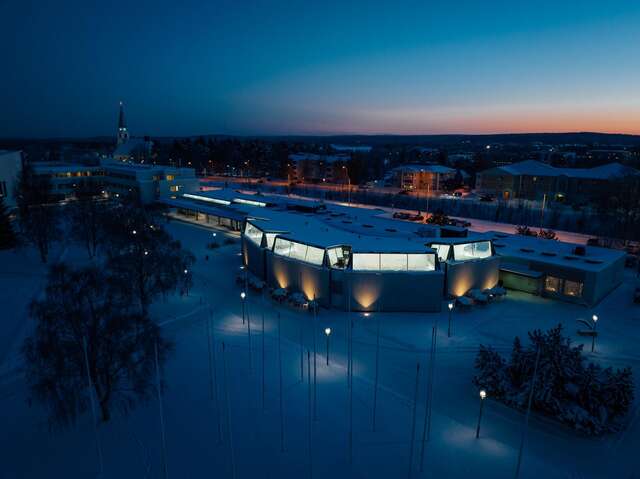Home god – A resident's thoughts on Reima Pietilä's architecture
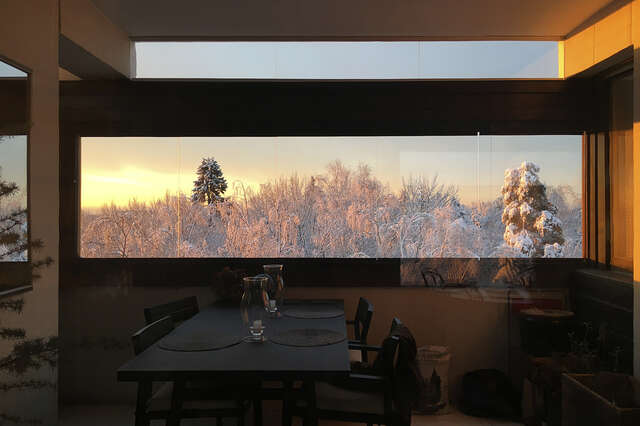
Ville Tietäväinen
The 100th anniversary of the birth of Reima Pietilä on 25 August was celebrated in a seminar organised by Aalto University at one of the architect’s masterpieces, the Dipoli building in Otaniemi, Espoo. The talks delved deep into the thinking and design principles of one of our most unique master architects. The seminar spurred Ville Tietäväinen, a renowned comic artist and illustrator with a background in architecture, to reflect on his own relationship with the architecture of Pietilä.
I graduated as an architect in 2000, but during my studies, I had already slipped towards graphic design, illustration and cartooning. There wasn't enough visual and verbal storytelling in architecture for me. The spirit of the early 1990s at Helsinki University of Technology favoured matchbox-in-snow style aesthetics. The students mainly produced rectangular, monotonous and non-site-specific architecture for their presentations.
My first student project represented organic architecture, which the teacher brushed aside with the comment: "What a Mäntyniemi copy." At the time, at the age of 19, I didn't know anything about Reima Pietilä or his proposal for the President of Finland’s official residence. I had just gotten excited by the milieu representations of fantasy and science fiction books, comics and movies and found Roger Dean's album covers. My ideals did not change during the studies, but I learned to justify my style which shifted slightly towards realism, and have it validated. In other words, I had learned the hegemonic jargon of the profession.
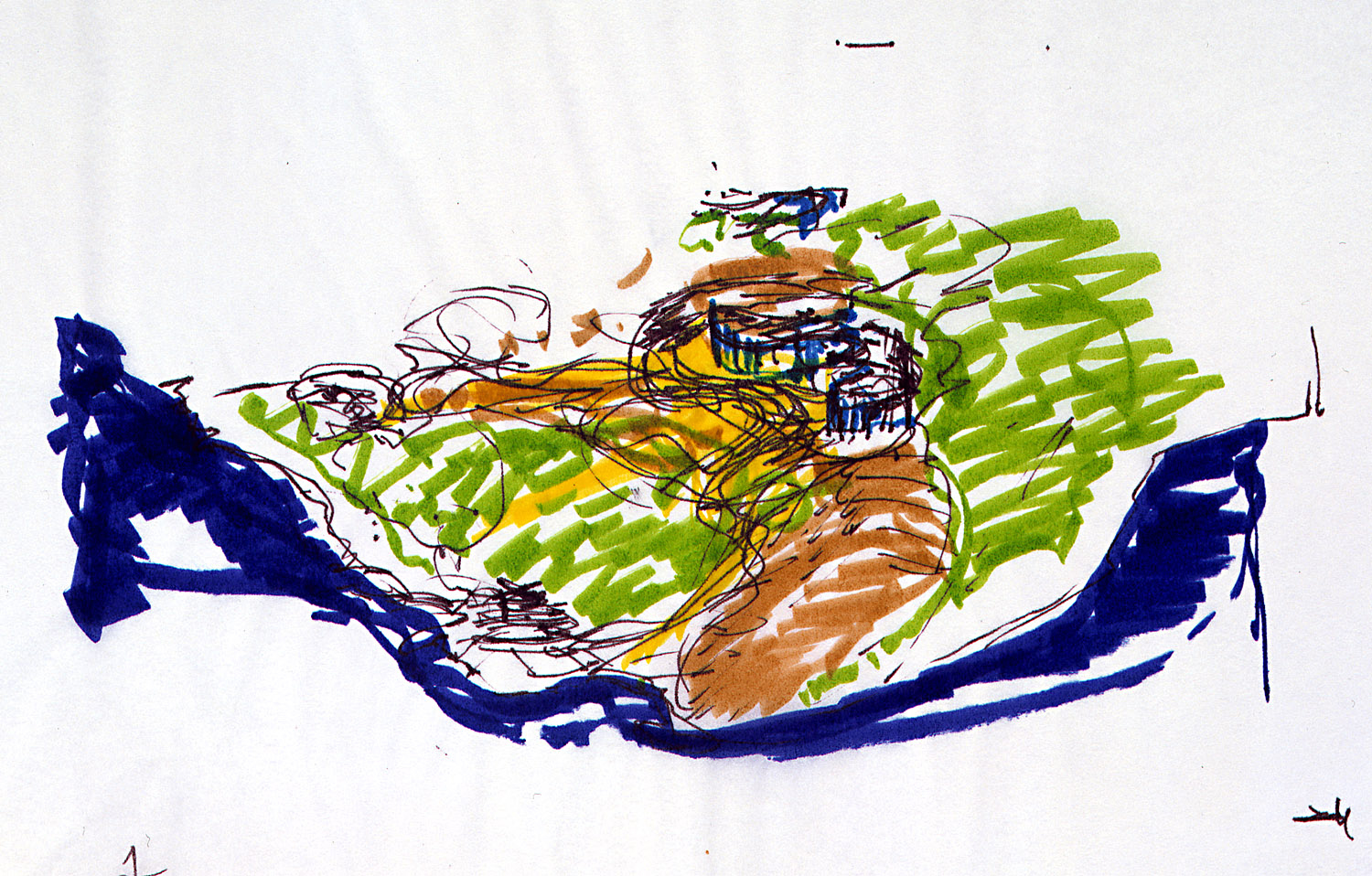
My attraction to the Suvikumpu housing complex in Tapiola, designed by Raili and Reima Pietilä and completed in 1969, took me to live there in 1992. My home altar was soon dedicated to the most original architect of all time in Finland. I lived in a two-room apartment on the ground floor of Suvikulma, one of the housing companies in Suvikumpu. As a young man, I mostly slept without pyjamas, and in the mornings, I opened the blinds of the bedroom window, which reached almost to the floor. Two Japanese architecture tourist ladies were outside taking pictures of the interesting details. For what felt like a very long moment, we stood as if in a duel from a Western movie.
Years later, I managed to lure my future wife to Suvikumpu, too, and we moved to a two-bedroom flat on the fifth floor. A few years ago, after a ten-year lapse into terraced house living, Suvikumpu drew us back again, this time to the top, ninth floor. Hence, I've been looking at the building from three different angles for twenty years.
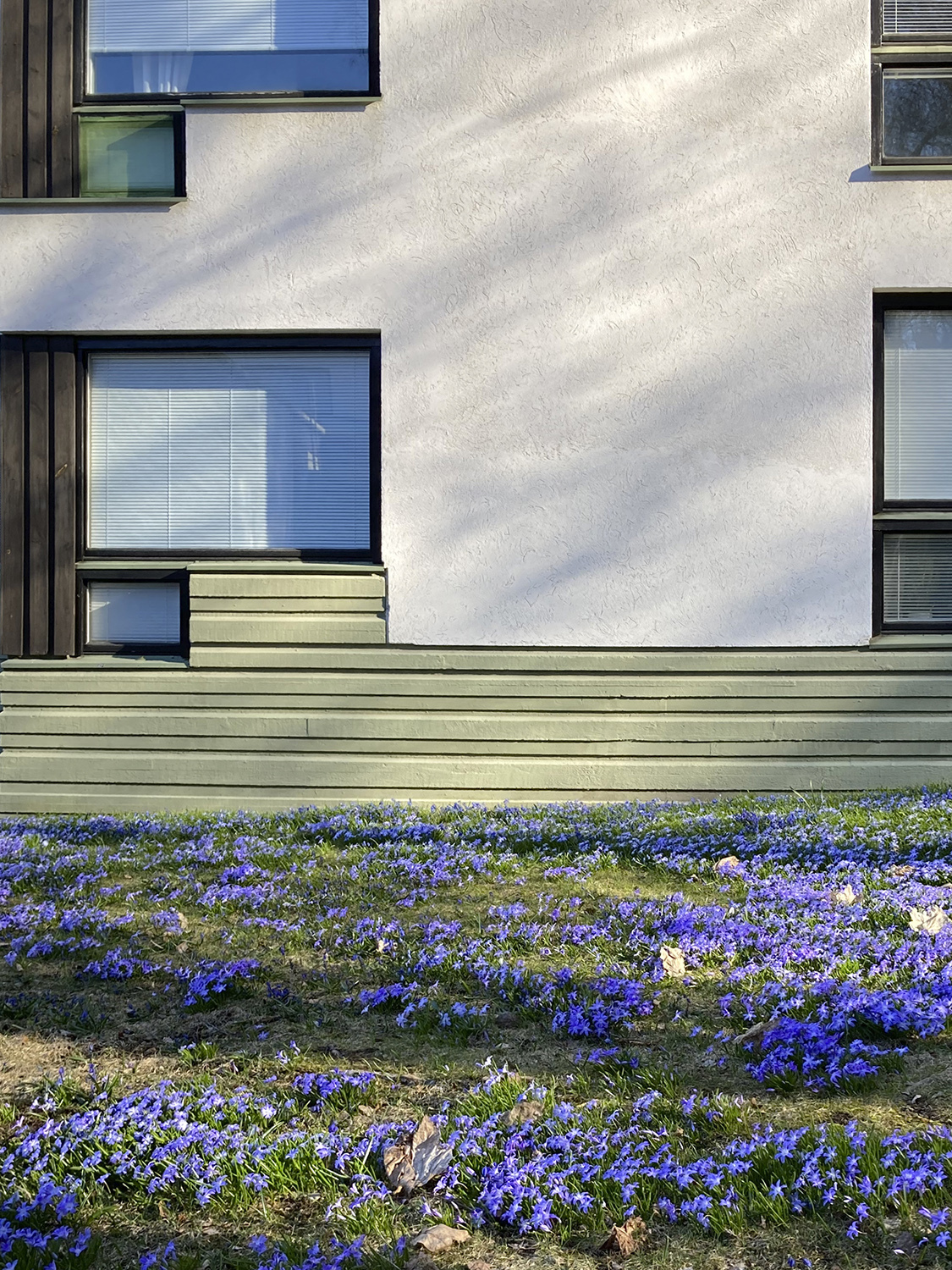
One of my professors told me about an anecdote depicted in Malcolm Quantrill’s Reima Pietilä book. The béton brut modernist Louis Kahn had been invited to lecture in the Pietilä-designed Dipoli building. When he had seen the building, he had said: "I don't want to go in there. That's not architecture.”
On 25 August, about half a century later, I sat in the same building at the Reima Pietilä 100 years seminar. Nobody but me seemed to give a thought to Kahn. The seminar further expanded my respect for the architect, philosopher, anthropologist, linguist and theoretician who followed his own path. I realised how little I had understood about the fascinating design theories and methods even of Suvikumpu while I had been focusing only on the aesthetics and functionality of the area.
I had also not understood to pry into the philosophy behind the area’s design when consulting Raili Pietilä over the years regarding facade repair and colour matters. I only remember that she resented the housing company's desire to glaze the large, multiform balconies, which, according to her, were supposed to act like holes in a tree gnawed by animals. She was also shocked by the spot repairs on the white plaster facades and the yellowish-painted flashing in the neighbouring housing company.
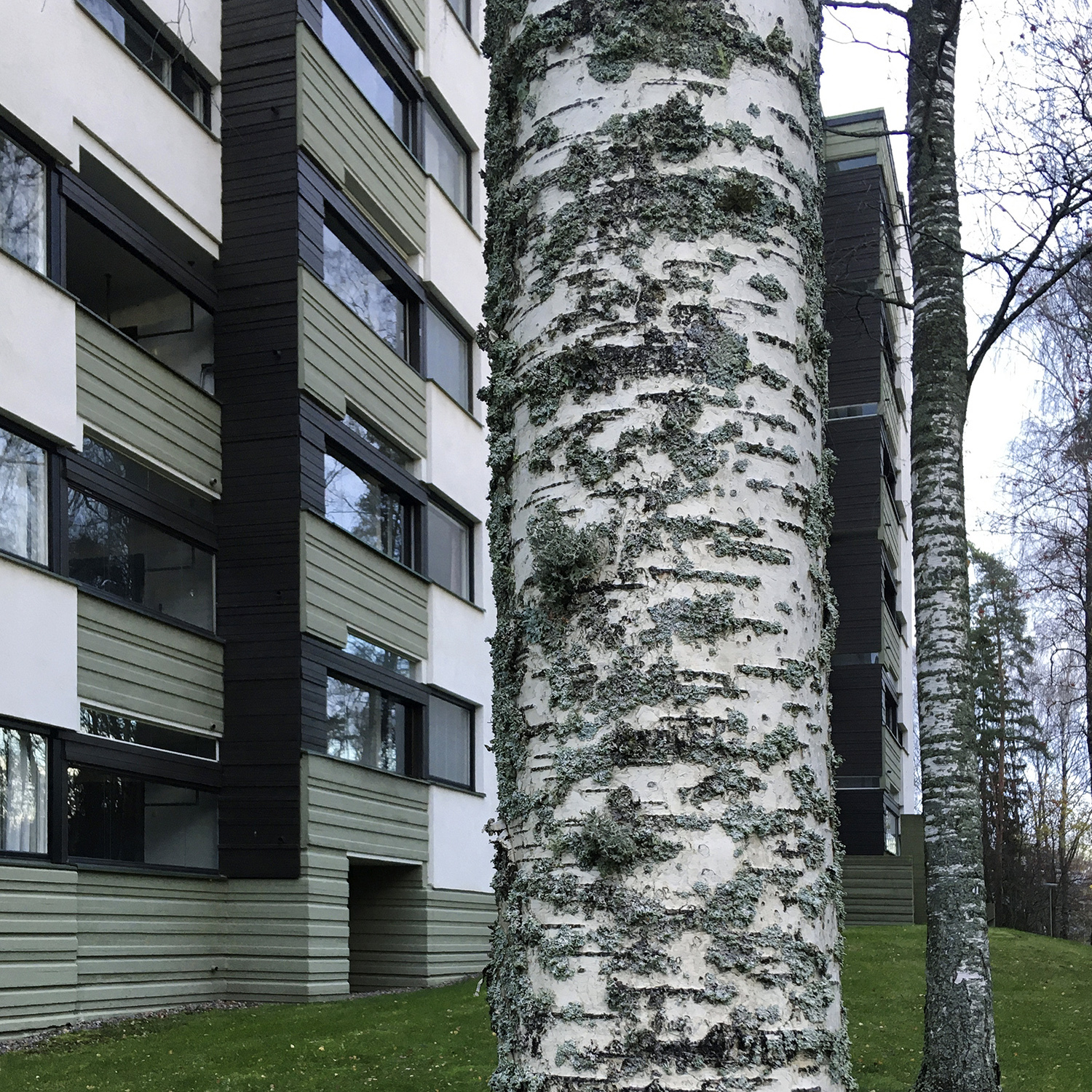
As a resident, I had always thought that the design and colouring of the building groups referred to the colours of birch bark and lichen, but Rail's old slides revealed that different shades of green had been planned for each group of houses. Our Suvikulma building’s concrete surfaces, which had turned bluish over the years, were painted in the original warm green tones – but the sunny south-facing façade has already started to turn turquoise again. Even the sculptural openings carved into the facades referred, above all, to patterns and grooves in the rock – although the Pietiläs’ nature metaphors should not be taken literally; they are always open to interpretation.
During a surface treatment renovation of the wooden facade sections, we realised how crucially different the original, transparently painted wooden parts had been compared to the sheeting and window frames today, now darkened almost opaque by decades of staining. Still, in some way, I suppose the Pietiläs understood and even expected their architecture to live from one time and tone to another. Even when considering removing the red lichen spreading in the plastering of the upper floors, I wondered if the Pietiläs would appreciate nature being rooted in the architecture that they tried to root in nature.
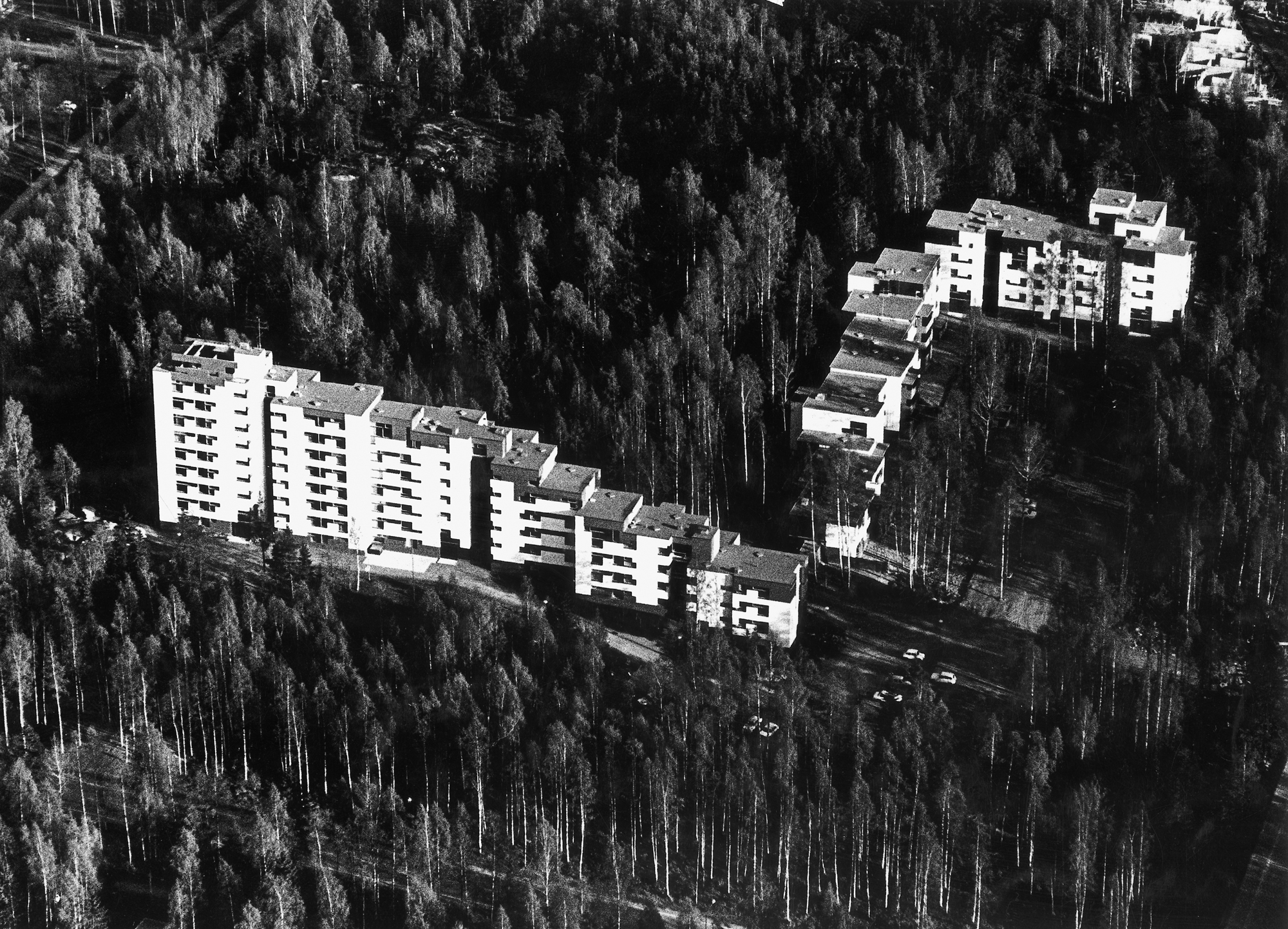
Today's scaleless, repetitive and idealess construction in Tapiola I cannot call architecture in the true sense of the word because it must include the notion of art. The Pietiläs’ architecture was a Gesamtkunstwerk with its surroundings. Reima Pietilä always designed on the basis of and to emphasise the genius loci. The buildings were to be as valuable a part of the connection between human culture and nature as the nature itself that had been in their place.
For the Pietiläs, the building ensemble of Suvikumpu, which abstractly interpreted the natural topography and morphology of nature, was as much a work of land art originating from and belonging to the place as a residential area. Their "nature architecture" did not include rectangularity but could use right angles as part of larger free forms. In the Suvikumpu area, these together create long compositions that emphasise the terrain and its topography and avoid the fortifications of the First World War. In the design competition for the area, their proposal was aptly called ‘Birch-bark shoes in a trench’.
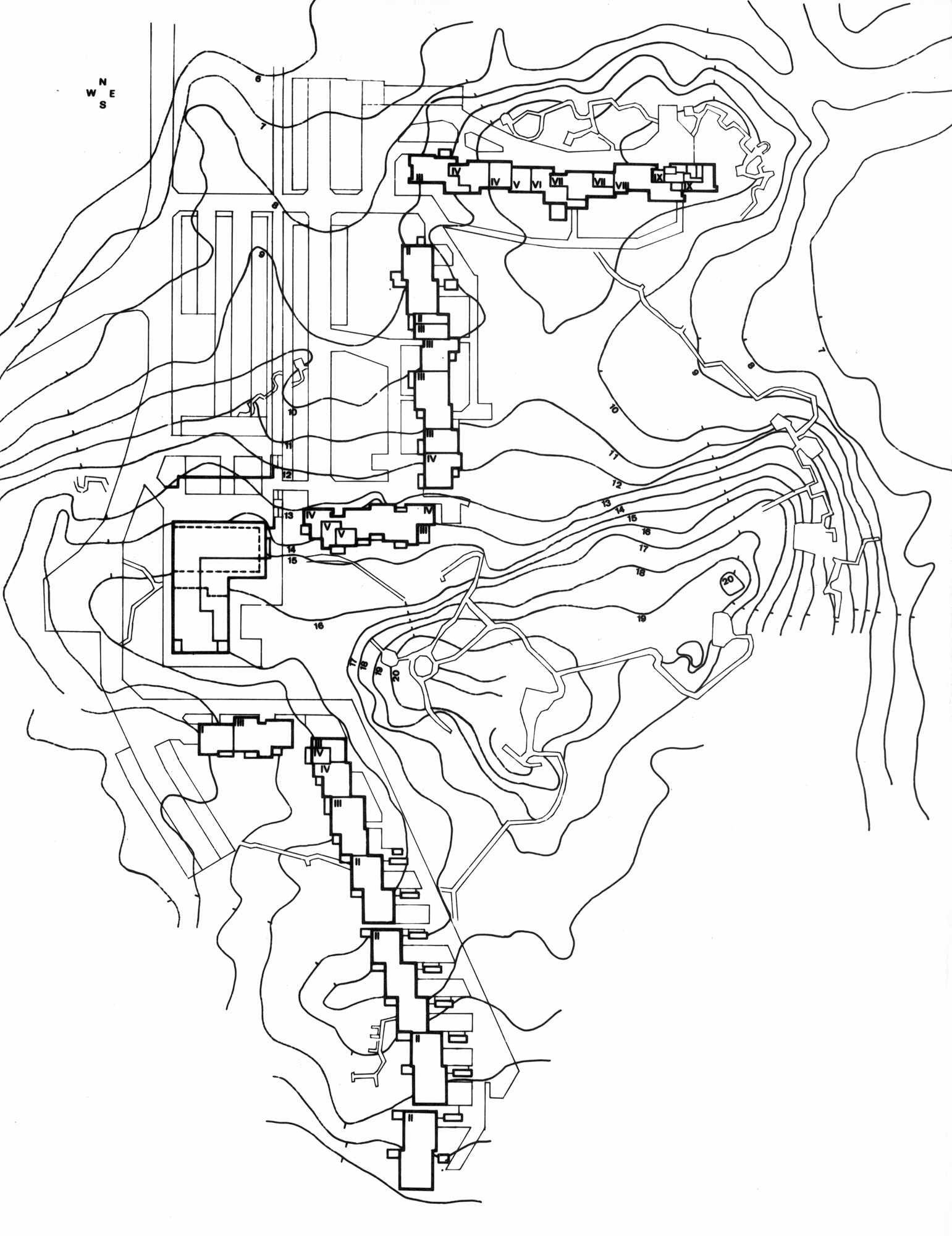
Reima Pietilä claimed he was searching for the problem, not the solution. He went on expeditions beneath the surface in deep metaphysical waters. He was associated with attributes such as shamanism/seer and clairvoyant/mediator. His inspiration for form often stemmed from language and its structure; only later did he start to shape his visions into spatial programs. Even the names of his competition proposals resembled the titles of poetry books or prog bands' albums and are tricky to translate: ‘The wedding march of cavemen’, ‘Loosen your hip strap meridian’, ‘The chickens' dreams darken the tree’...
For Pietilä, architecture was closer to the interpretation of a novel than visual art. He was passionate about poets like Haavikko, composers like Stockhausen, philosophers like Heidegger, mathematicians and physicists like Heisenberg, galactic dots and gestalt relationships that reject modular dimensions. Stylistically, he was inspired by organic expressionism, futurism, surrealism and, above all, "stylelessness", which did not refer to anything existing.
Pietilä's goal was not a static and finished building but a "sketch about to happen", as in Samuel Beckett's novel L'Innommable, which inspired him. Buildings he regarded as the materialisation of the place itself and as alive as nature itself. Raili told me that her co-worker had fantasised about how, in myriad ways, the interiors and lighting of Suvikumpu would vary as the people and their needs change.
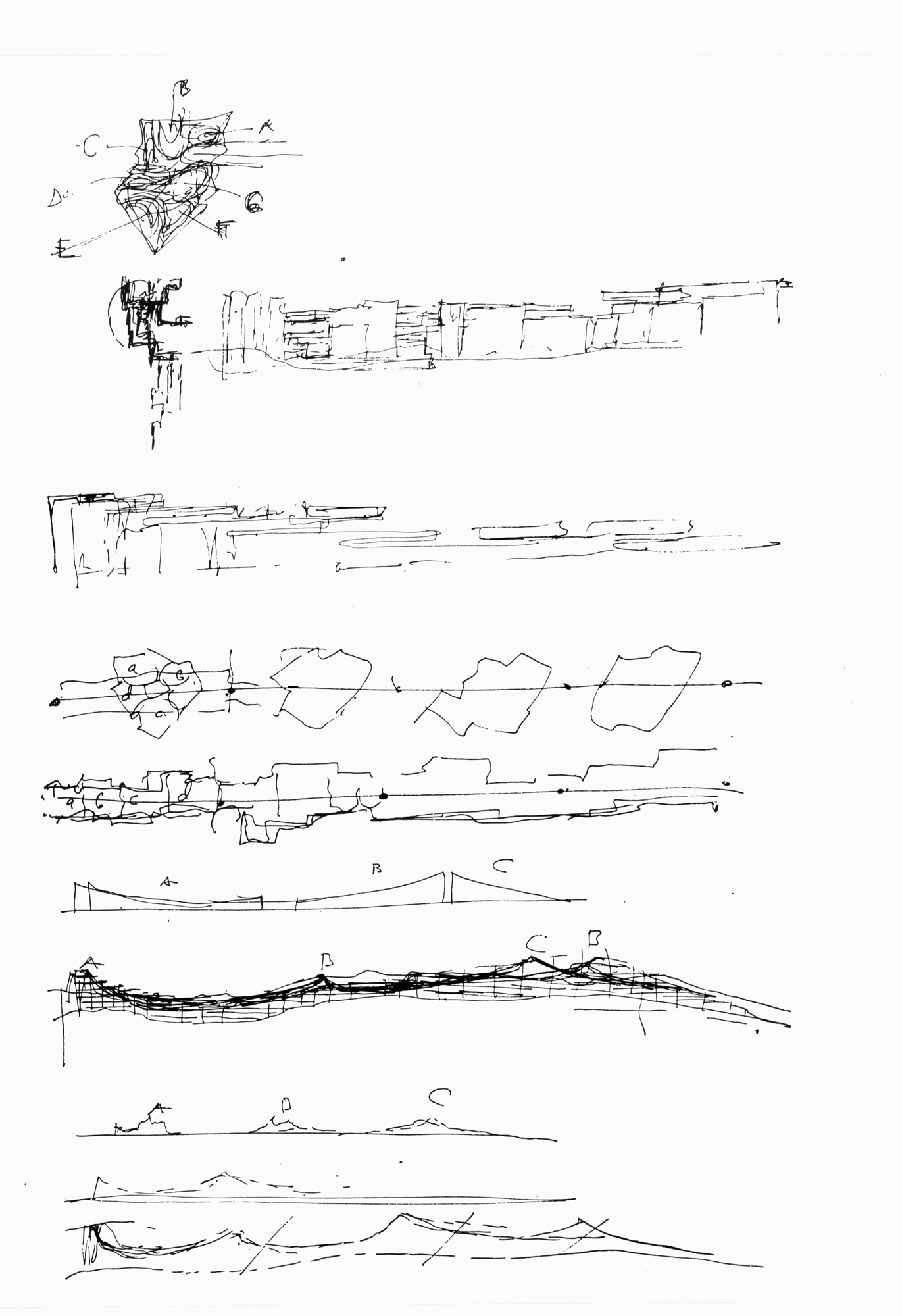
Architects are generally not good thinkers, speakers and writers. Reima Pietilä was in his own class in all of these. However, this was also his problem. Because of his peculiar (visual) language and conceptualisation, he was often considered a hard-to-understand nutcase. His mind wandered into areas that were difficult to communicate. There were no words for them. He solved Wittgenstein's clause "Whereof one cannot speak, thereof one must be silent" by turning language into figurative language – sketches, fine art-like infographics, sculptures and architecture.
Pietilä visualised language, put forms into words, and created both new architecture and new language. Although the modernist architectural world took Mies van der Rohe's statement, "You cannot invent a new architecture every Monday morning", as a guideline, Pietilä did not only vary existing styles, but he was an originator of something new and unprecedented. He didn't repeat himself either but created a unique design language for each object.
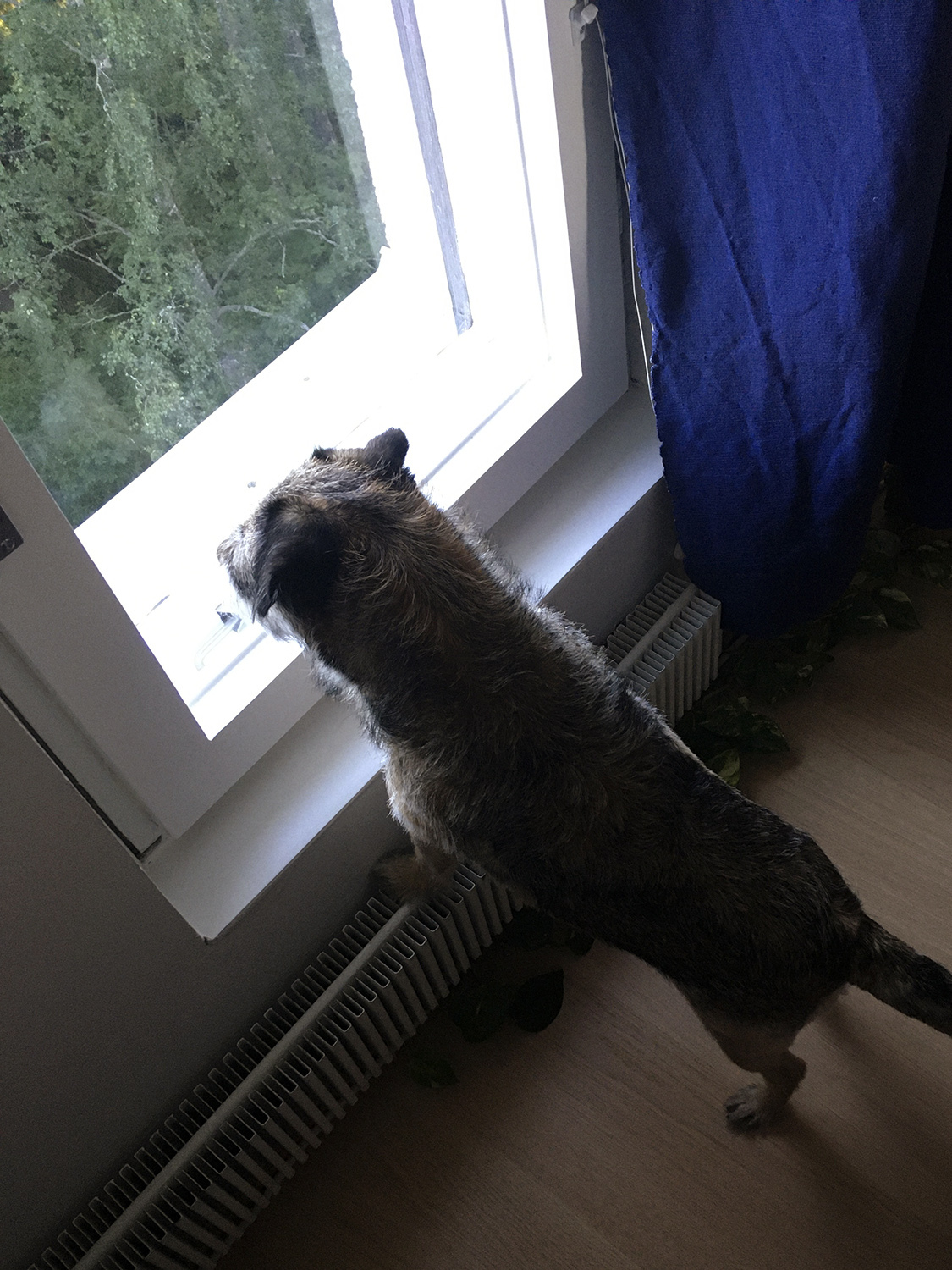
In architecture, the visual and verbal storytelling that I longed for as a student could exist if more visionaries like Pietilä were born – into a society that would understand how to utilise their uniqueness. I'm betting that in this particular time, it wouldn't happen.
Ville Tietäväinen is an award-winning graphic designer, illustrator and cartoonist who graduated as an architect from Helsinki University of Technology (now Aalto University). His comics and other visual books have been published in seven languages. Read more
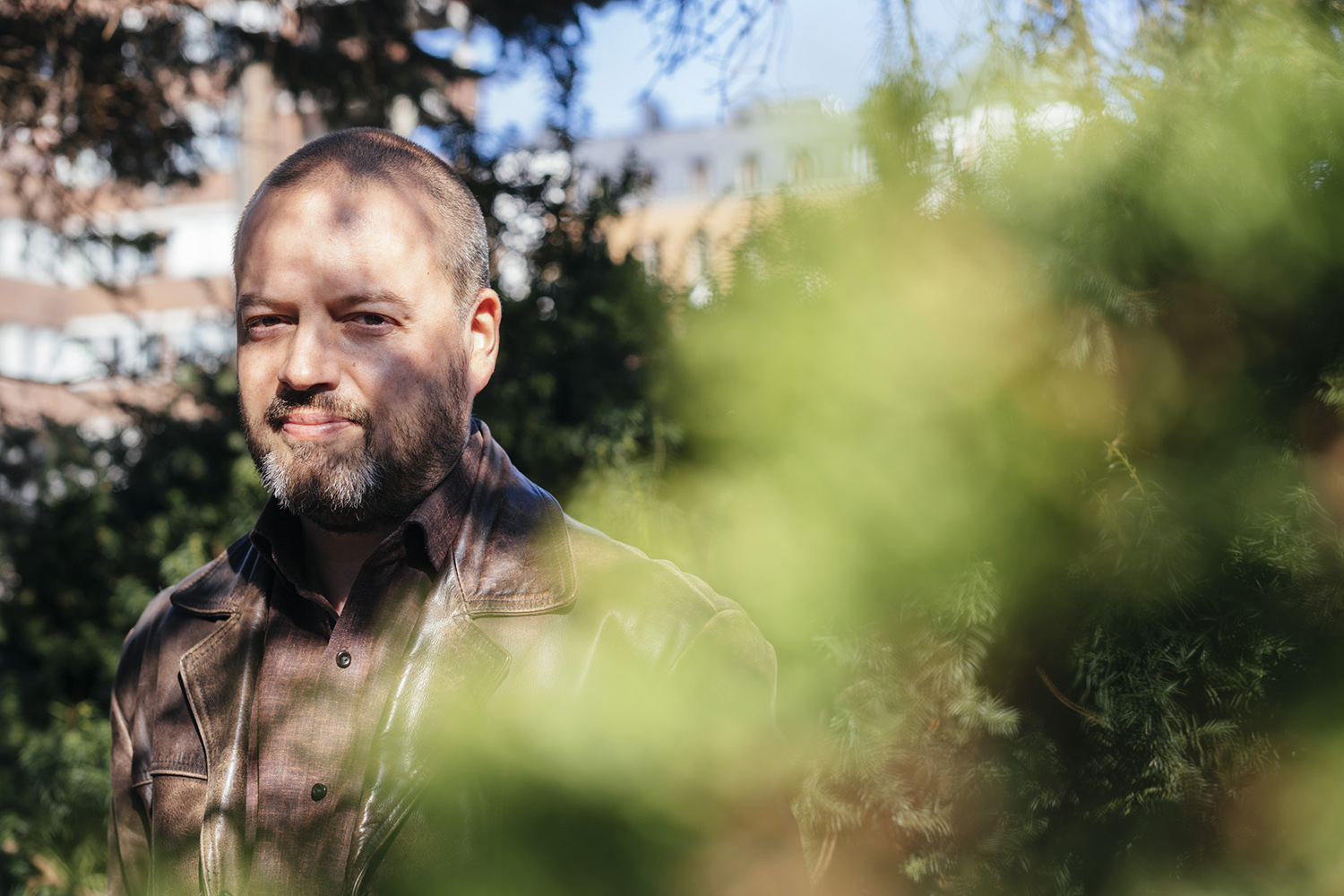
Reima Pietilä's thinking and architecture can also be seen at exhibitions this fall. The exhibition Verbal Sketching, Image Sketching, Imagination – Reima Pietilä's Sketches and Aphorisms is open in the Studio of the Museum of Finnish Architecture in Helsinki until 24 September. Read more
Kulttuuritalo Laiku in Tampere will present the exhibition Reima Pietilä 100 Years, produced by TamSafa and the Museum of Finnish Architecture, from 30 September to 5 November. Read more
