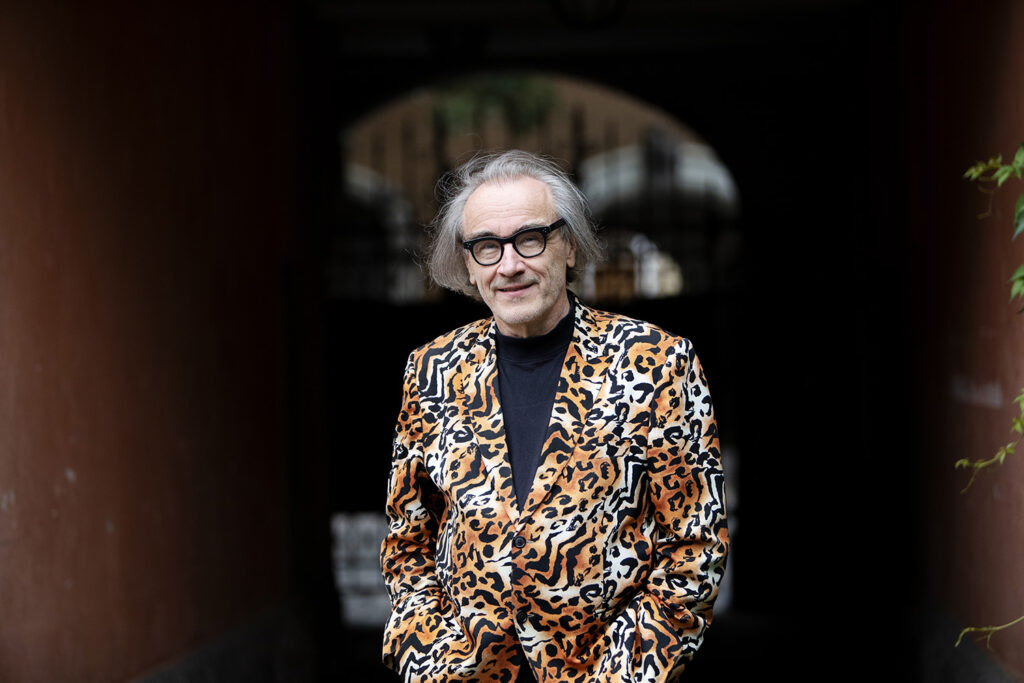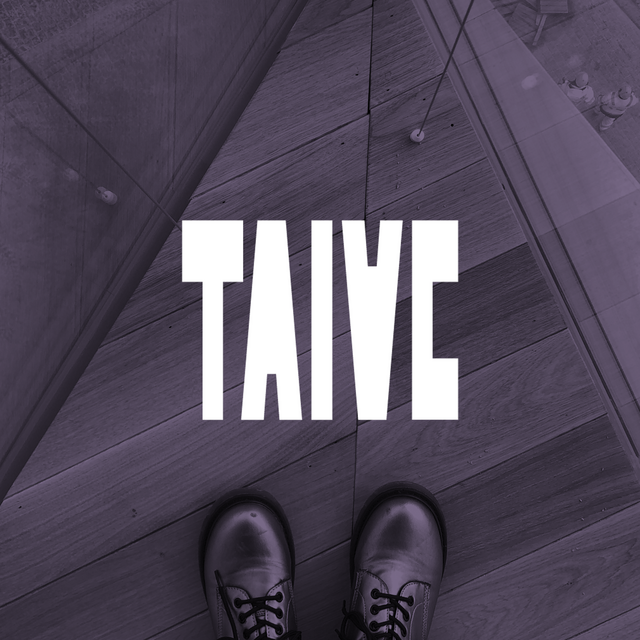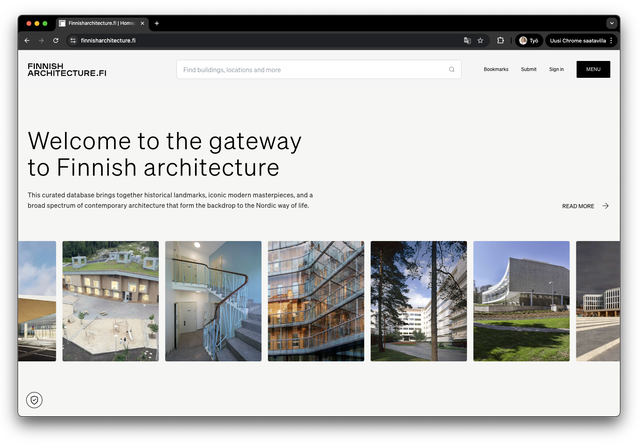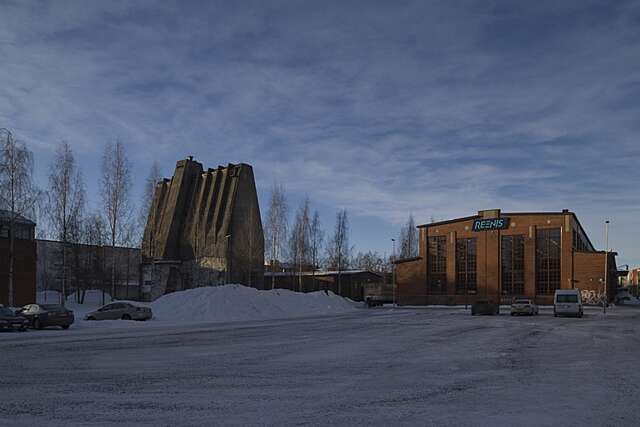Three nominees for the Finlandia Prize for Architecture 2021
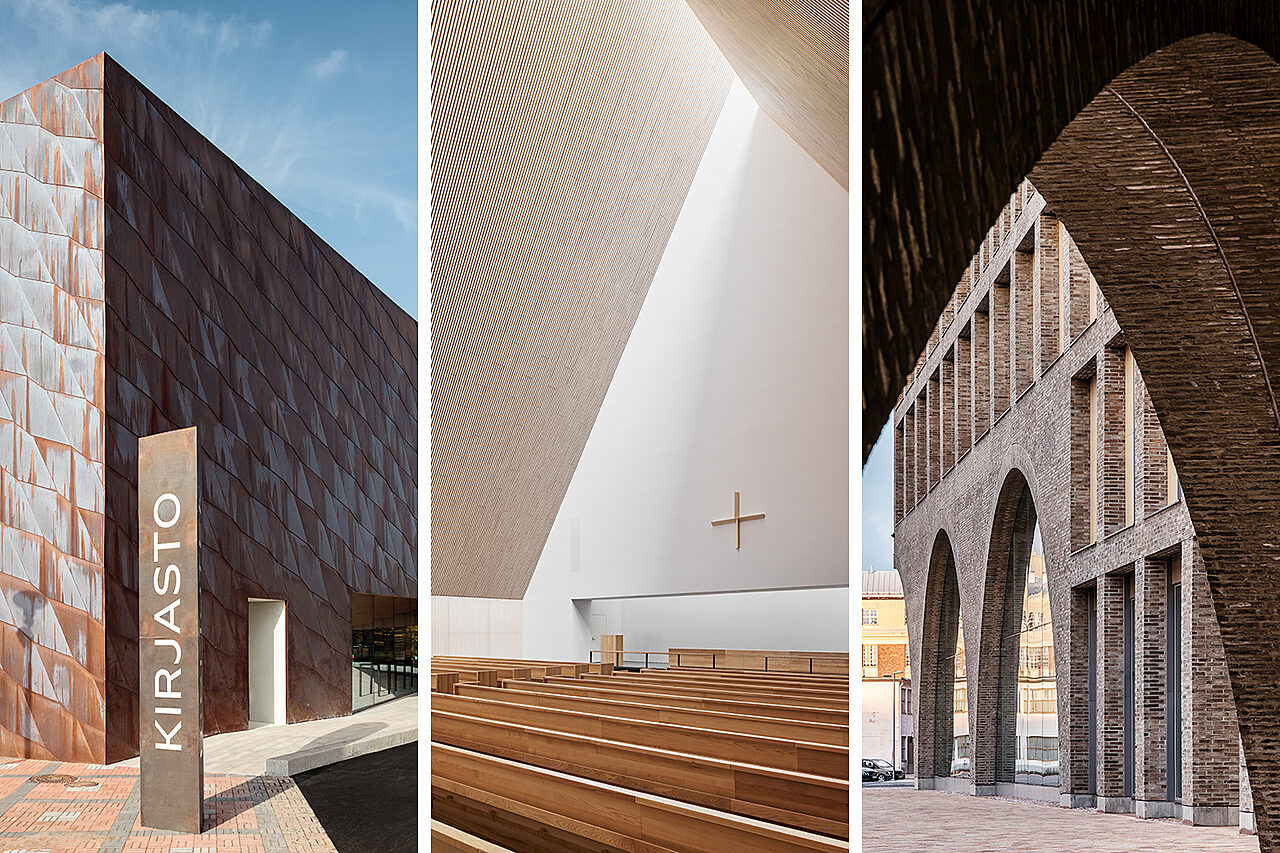
The nominees shortlisted for this year’s Finlandia Prize for Architecture are the City of Helsinki’s Urban Environment Division Headquarters, Kirkkonummi Main Library Fyyri and Ylivieska Church. The winner will be selected by philosopher Esa Saarinen.
The last two Finlandia Prizes went to refurbishments, the Olympic Stadium (link to Finnish Architecture Navigator) in 2020 and the Serpentine House in 2019 (link). This year, all the nominees for the prestigious prize are new buildings in the public sector.
The new copper-clad library embraces the old
The Fyyri library in Kirkkonummi (link) was completed in 2020. The principal designer is Teemu Kurkela of JKMM Architects. The new building envelopes the original library by Ola Hansson, built in 1982, with the original library retained and incorporated into Fyyri.
According to the jury, the copper-clad facades and white concrete, wood and glass interiors are unapologetically bold and have a sense of vivacity and momentum about them. Inside, Fyyri offers visitors a wealth of opportunities, from state-of-the-art audiovisual equipment, a music studio and rehearsal rooms to sewing, storytelling and simply chilling.
The book collection is housed in an east-facing space built using tall and slender concrete structures. The periodicals room and cafe with their low ceilings and horizontal lines take their cue from the adjacent medieval church. The main entrance to the library is located in a spot where the historic King’s Road, Finland’s medieval highway, bends.
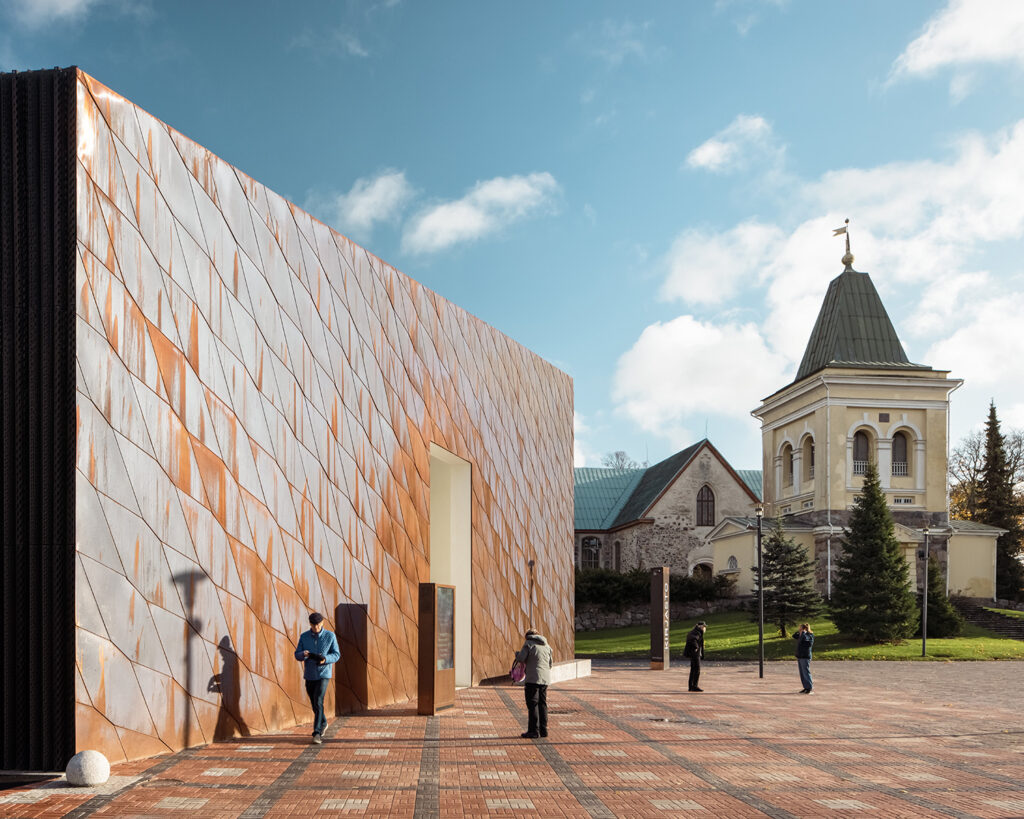
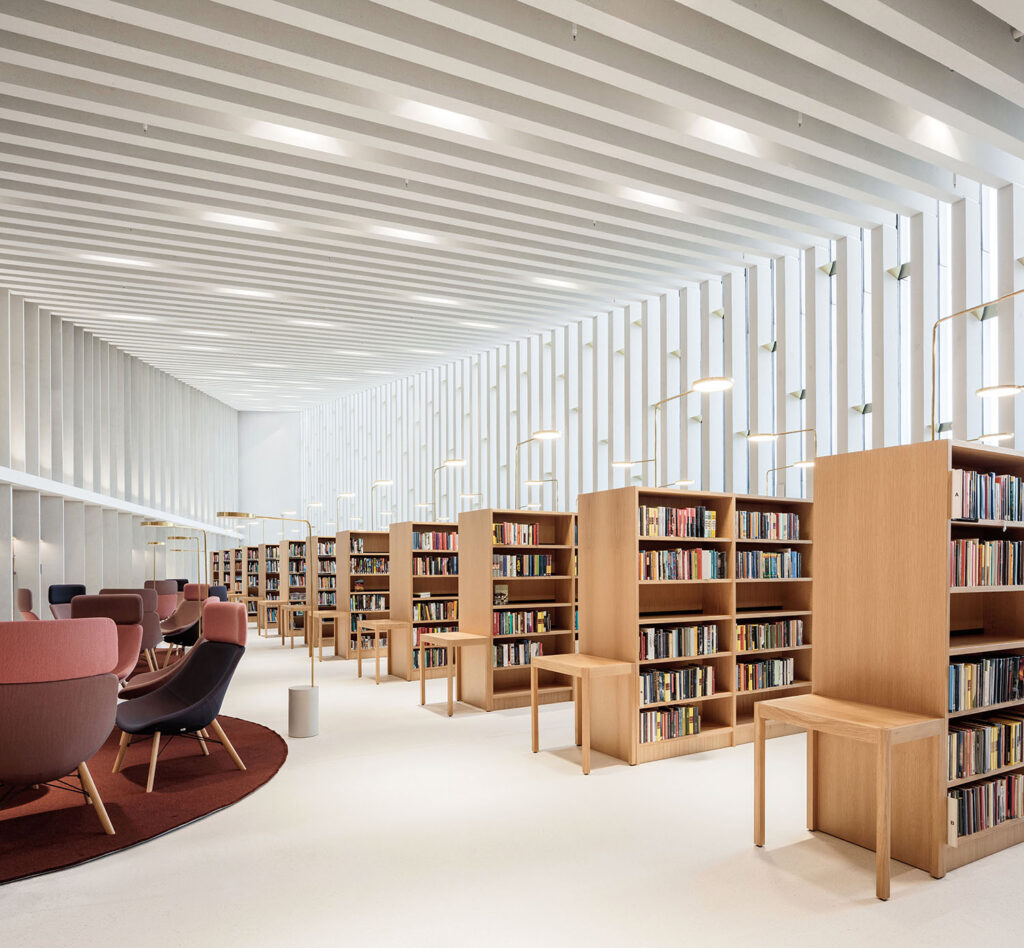
The new Helsinki will be outlined in the core of a new city district
Built in the Verkkosaari district of Helsinki in 2020, the City of Helsinki Urban Environment Division headquarters (link) has been designed to accommodate the whole division, including staff workspaces and customer service facilities, under one roof. The office block was designed by Ilmari Lahdelma, Teemu Seppälä and Minja Hildén of Lahdelma & Mahlamäki Architects.
Featuring seven above-ground floors, the design is characterised by its lively articulation which according to the prize jury enriches the surrounding area’s visual identity. A cut has been made into the otherwise uniform urban block structure to create an open square that highlights the building’s status as a public space. At street level, the building anchors into place through a series of arcades and pillared walkways. The use of brick is versatile and varied.
The airy and spacious public areas stretch across two floors and are easy to navigate. The transition from public to restricted and then private spaces is smooth and well thought-through. The office spaces are designed with a collaborative, community feel in mind.
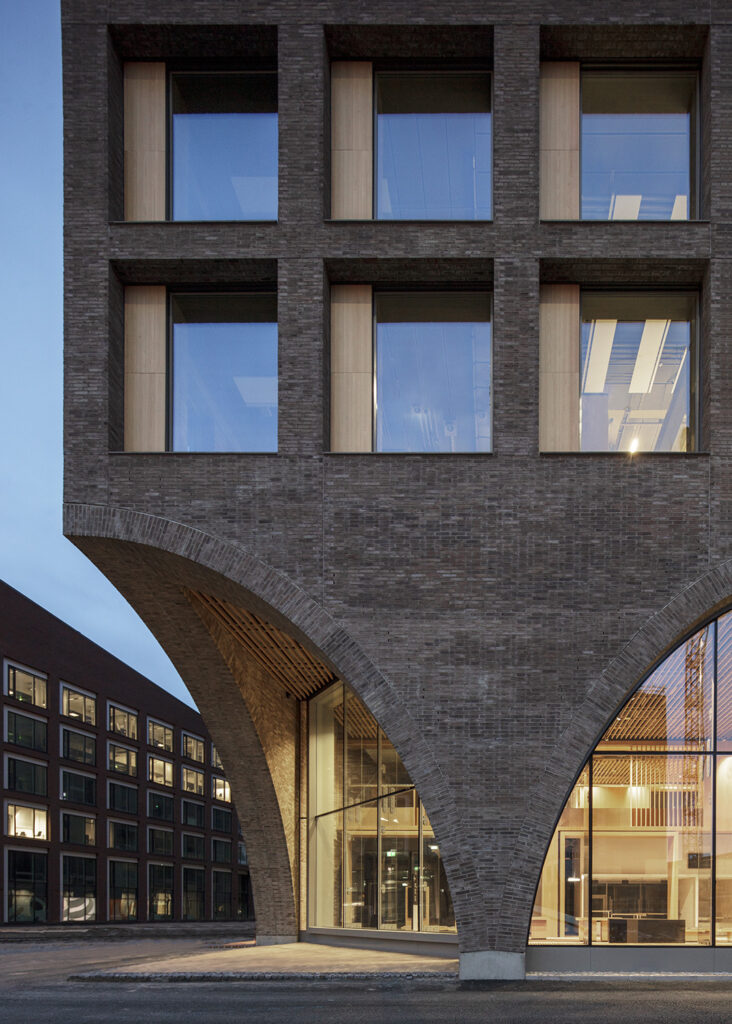
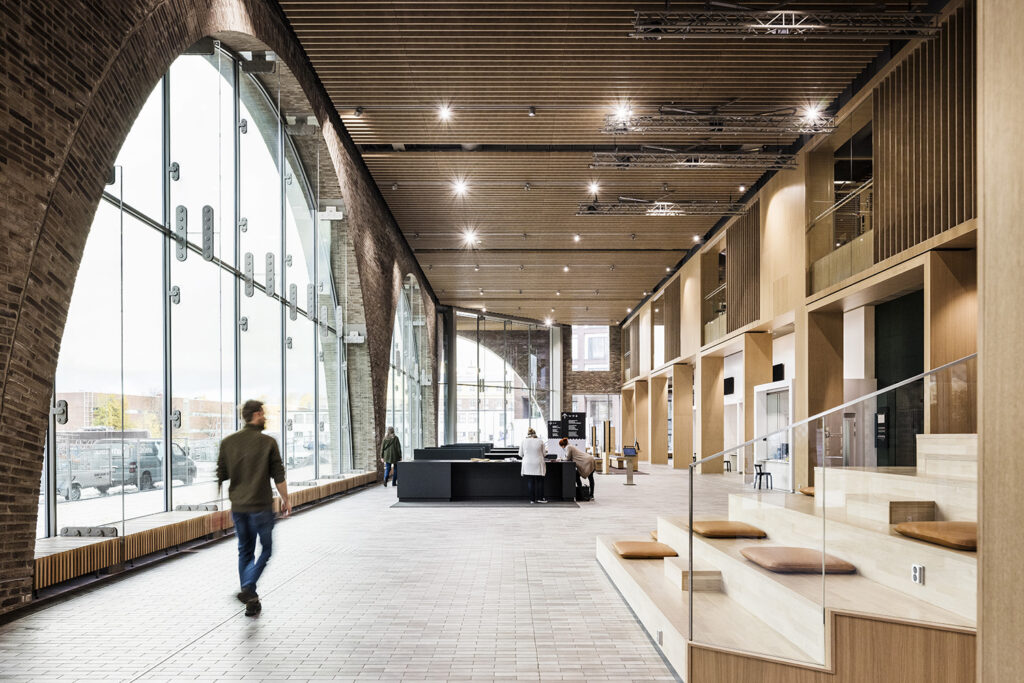
A church with solid brick walls is designed to last
Ylivieska’s Holy Trinity Church (link) was consecrated in spring 2021, five years after the original 18th century wooden church was destroyed by fire. K2S architects were appointed to design the new structure following an open competition. The principal designer was Kimmo Lintula.
The new church building has been re-oriented to face away from city centre traffic. Charred timber from the old church has been re-claimed and used to create a cross on the site as a reminder of the devastating fire. The architecture is characterised by its clarity and simplicity.
The materials have been chosen with care, and the main wall structure is solid brick. The brick cladding gives the building a coherent and cohesive appearance, while the roof beams are concealed behind strip panelling executed in a warm tone. Light floods into the space through strategically placed openings behind the altar and in the roof ridge. The building is designed to last, and the design solutions draw from traditional ways of building such as natural ventilation.
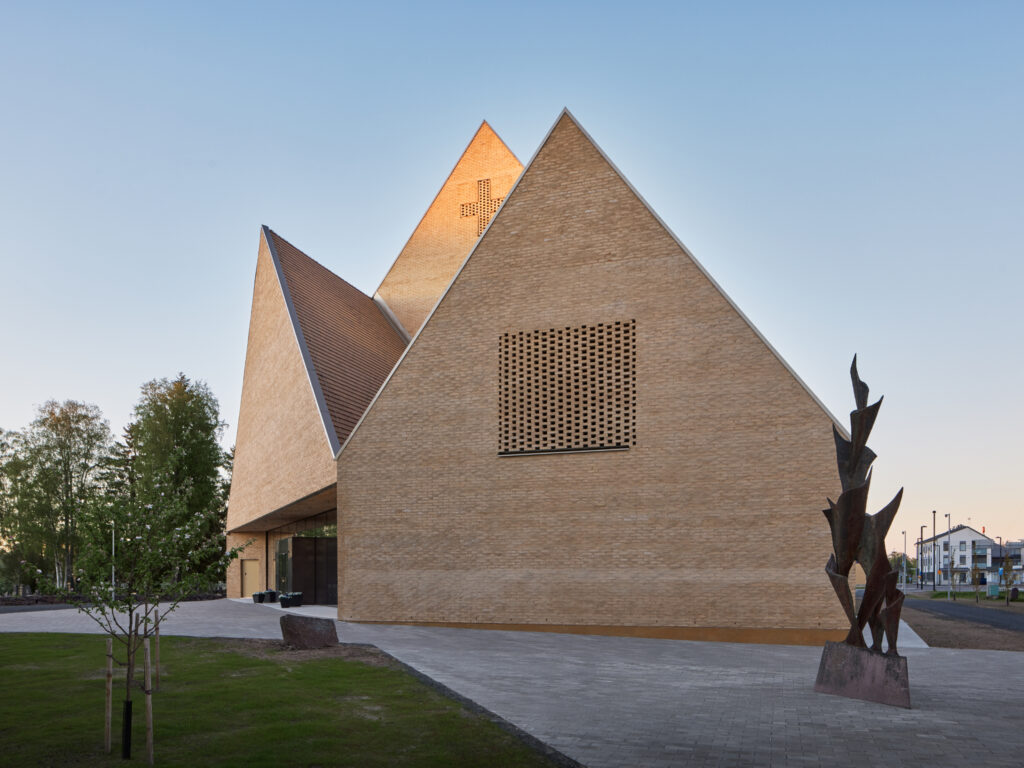
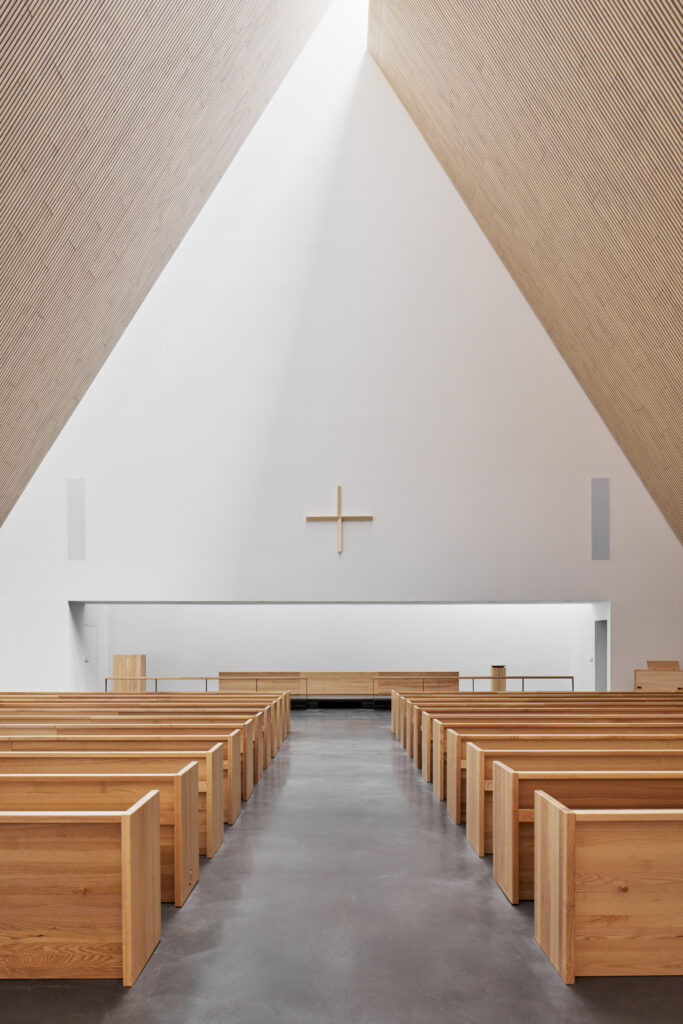
Pre-selection jury consisted of professors and a Finlandia Prize laureate
The Finlandia Prize for Architecture shortlist is composed by a pre-selection jury appointed each year by the Finnish Association of Architects (SAFA). This year the jury comprised Professor Saija Hollmén, Professor Tuomo Siitonen, Professor Panu Lehtovuori and architect Mona Schalin who was the principal designer of the award-winning Serpentine House refurbishment. The secretariat of the jury was provided by SAFA's Secretary General Paula Huotelin.
As in 2020, the Covid-19 pandemic continued to impact on the jury’s work.
“Due to the ongoing situation with the pandemic, we made the decision to exclude all schools, nurseries, care homes and international projects from the selection process, due to the challenges involved in conducting visits at these sites. As a result, all of the buildings shortlisted this year are public sector projects, as these buildings have remained open and accessible to the public," explains Saija Hollmén, Chair of the pre-selection jury.
"What all these projects share is an unstinting commitment to the highest architectural standards, a strong conceptual approach and a well-considered and balanced use of materials. They are all well placed and complement their surroundings beautifully. Importantly, they are also hugely meaningful to the communities that surround them,” she continues.
The Finlandia Prize for Architecture is awarded for the design or renovation design of an outstanding building or building complex that has been completed within the past three years. The prize may be awarded to Finnish architects for any project or for foreign architects for a project situated in Finland. The purpose of the prize is to promote the appreciation of high-quality architecture and to highlight the importance of architecture in generating cultural value and increasing well-being.
Philosopher Esa Saarinen to select the winner
The recipient of the Finlandia Prize for Architecture is chosen each year by an influential public figure who is a recognised expert in an area other than architecture. The winner of the 8th award will be chosen by philosopher Esa Saarinen.
Philosopher, business coach and writer Esa Saarinen is Professor Emeritus of Aalto University and a well-known contributor to Finnish public debates on a wide range of topics. Saarinen has long enjoyed a close professional association with engineering as a scientific discipline and in 2001, he was appointed professor of systems sciences, applied philosophy and creative problem solving. His course titled Philosophy and systems thinking was a popular feature of the curriculum of Aalto University for many years. Saarinen recently retired from his post at the university.
The winner will be announced on 4 October 2021.
