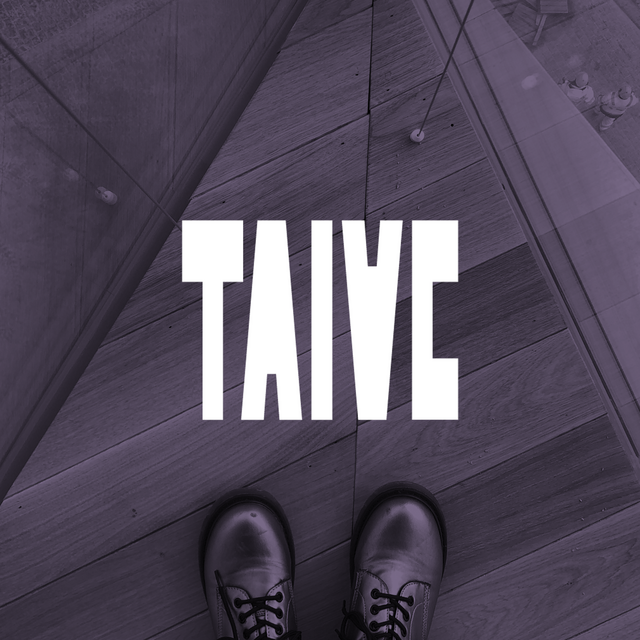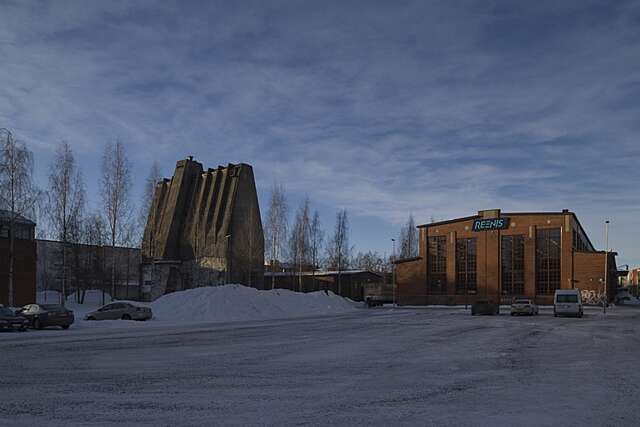Martta Wendelin Day-Care Centre wins 2023 Finlandia Prize for Architecture
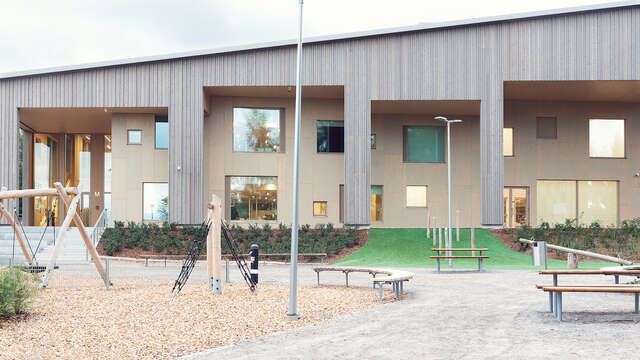
Hannu Rytky
The Martta Wendelin Day Care Centre is the winner of the Finlandia Prize for Architecture 2023. This year, the winner was chosen by philanthropist and climate activist Anna Herlin. Designed by AFKS Architects, the day-care centre is described as an excellent demonstration of how the transition towards a more carbon neutral built environment can be achieved.
In her remarks, Anna Herlin focused on the winning project’s long-term environmental and climate impact and its potential for making a positive contribution to the end users’ lives. This year marks the tenth time the prize is awarded by the Finnish Association of Architects (SAFA).
"In commissioning this building to replace now-defunct facilities, Tuusula’s local authority has demonstrated that it approaches its role as a guardian of future generations with the utmost seriousness. The Martta Wendelin Day Care Centre is a new development that has been created to meet a genuine need. It is clear that the focus throughout has been on delivering something that will promote the safety and well-being of all concerned," Herlin said.
"It is the scale of the building that reveals the child-centred approach taken here. The daycare centre may be a high-volume development, but internally it comprises a series of spaces that are built with the children’s comfort in mind, right down to the low-height sinks. The huge outdoor space offers the perfect setting for children to do what they do best: running, jumping and climbing. The Martta Wendelin Day Care Centre is a fragment of a future worth striving for, brought into the present," she argues.
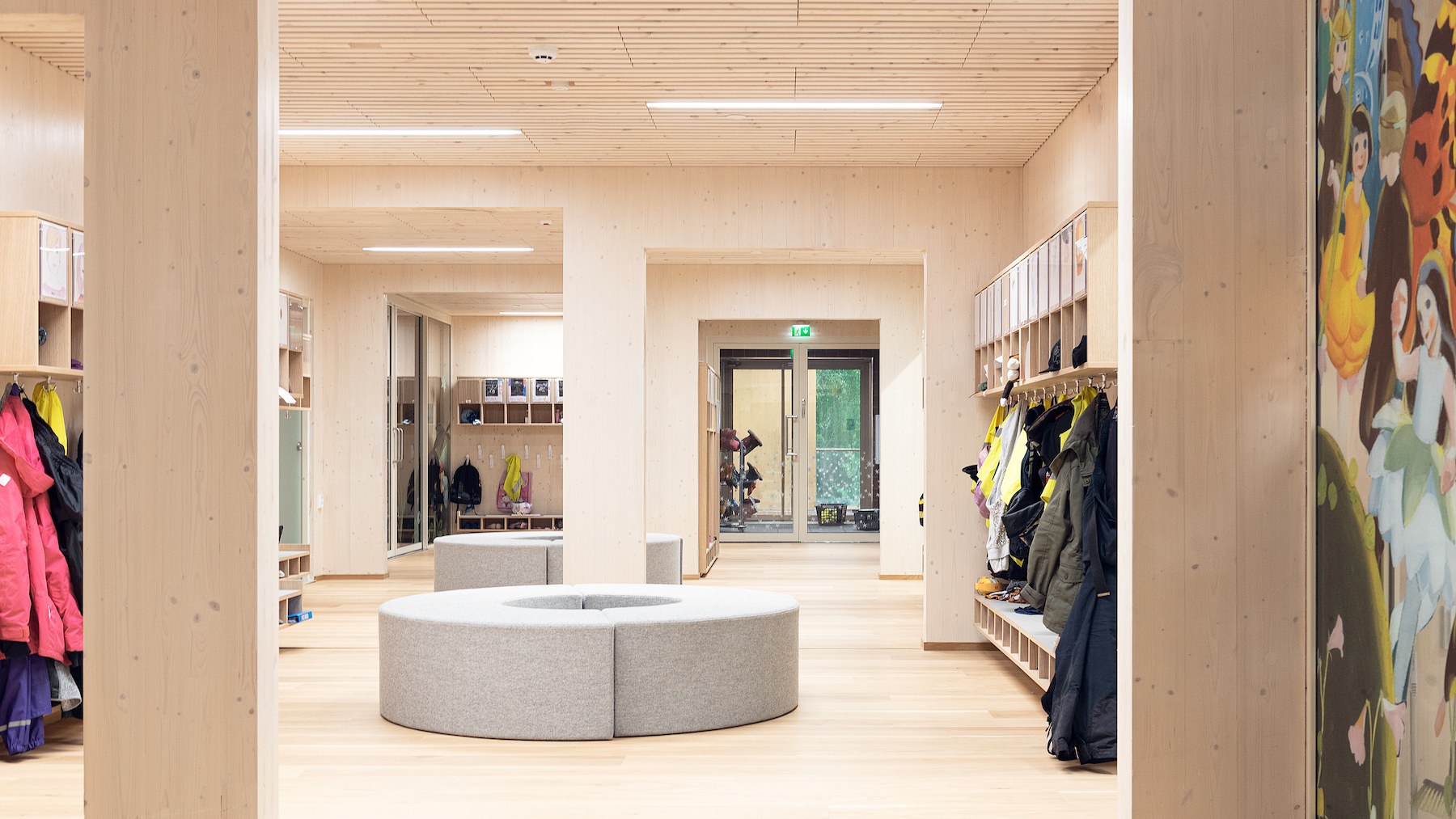
Day-care centre and carbon sink
Completed in 2022, Martta Wendelin Day Care Centre is a wooden building designed to provide facilities for around 200 children. Its location is skilfully chosen to account for the noise and pollution emanating from the busy Tuusulanväylä motorway nearby. The interiors are south-facing and offer open parkland views.
In its comments, the Pre-Selection Jury noted that the decision to opt for cross-laminated timber for the external and internal walls as well as all intermediate walls is an excellent one in carbon handprint terms and will also benefit the health and safety of the building’s users. CLT will also help to dampen the noise generated from within the nursery itself.
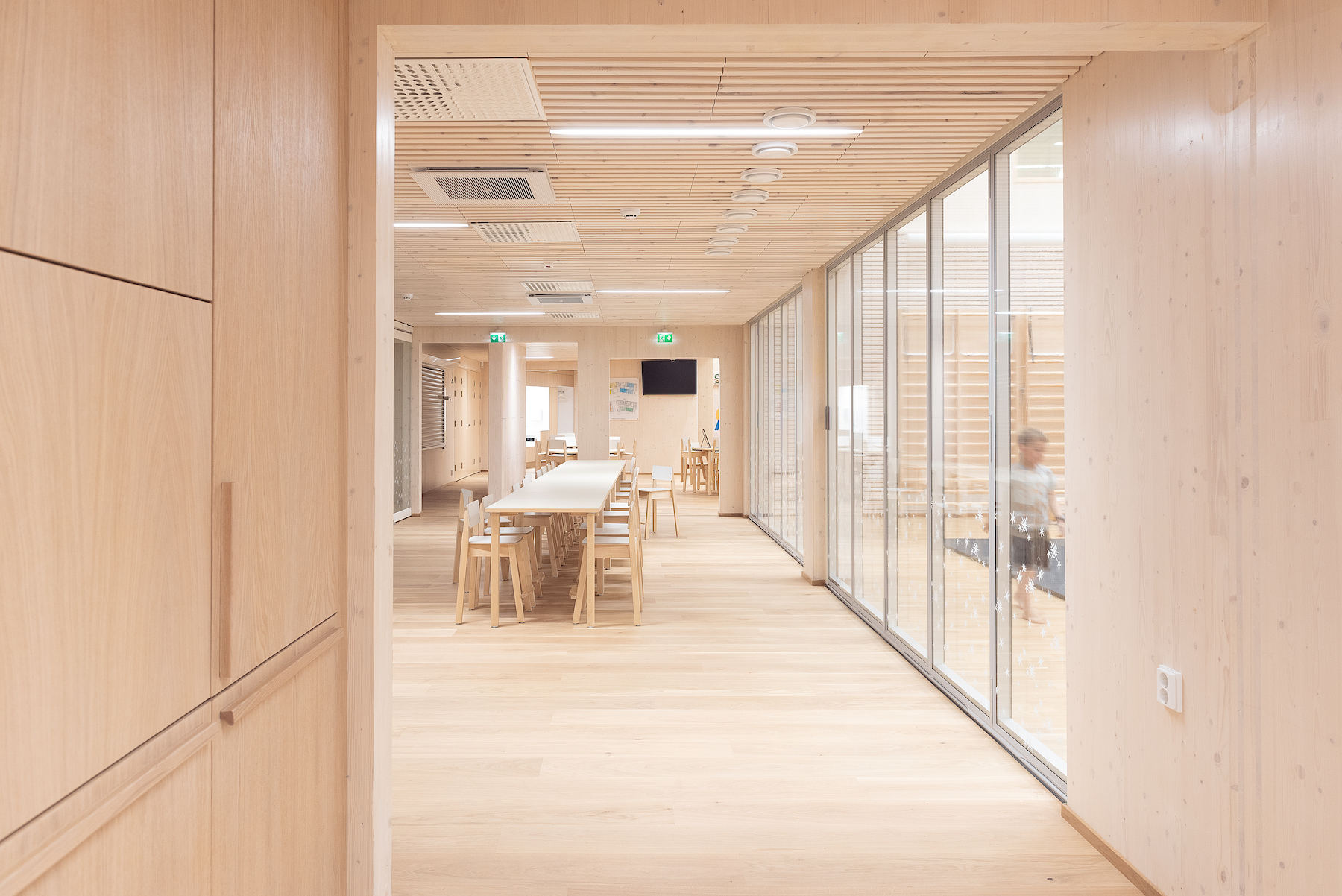
The building was designed by Jari Frondelius (lead designer) of AFKS Architects with Jaakko Keppo and Juha Salmenperä and project architects Tommi Kantanen and Mikko Liski. The outdoor areas are the work of landscape architect Soile Heikkinen. Kai van der Puij was interior designer in the project.
"It is particularly pleasing that the prize has been awarded to a such an everyday building, designed with the express purpose of delivering common good. At AFKS, we specialise in schools and day care centres, so the Martta Wendelin building is actually very much a bread-and-butter project for us," said Jari Frondelius, the lead designer responsible for the project.
"It’s very special for us to see our everyday professional contribution recognised in this way as something meaningful and even held up as a model for future development."
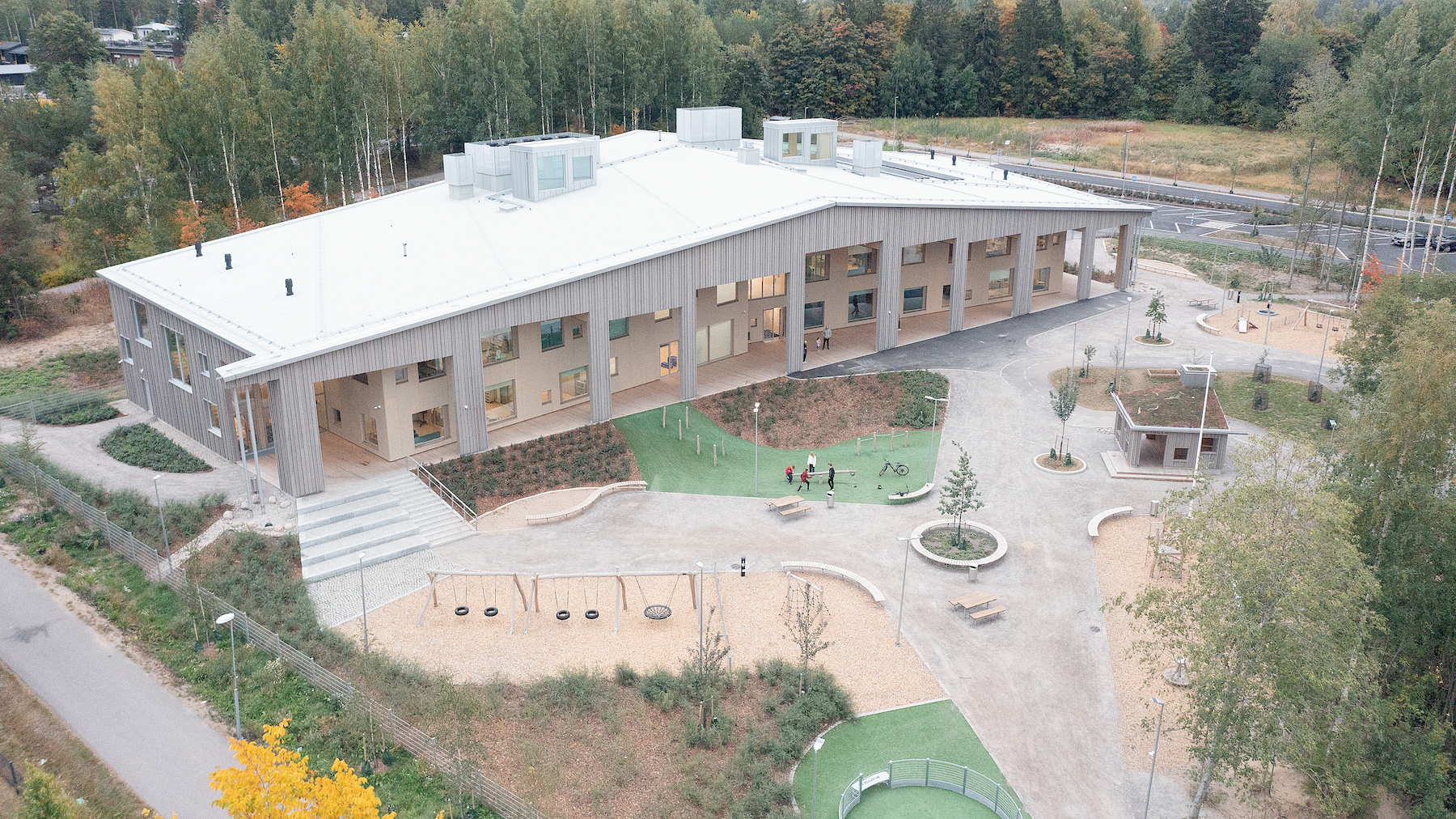
The Finlandia Prize for Architecture 2023 shortlist comprised the following nominees: Martta Wendelin Day Care Centre, Punavuori Stables (Avarrus Arkkitehdit), Chappe Art House (JKMM Arkkitehdit), Lauttasaari Church refurbishment (Verstas Arkkitehdit) and Dance House Helsinki (JKMM Arkkitehdit and ILO Arkkitehdit). Read the article on the nominees here.
In 2023, the Pre-Selection Jury comprised Professor Rainer Mahlamäki (chair), architect Sarlotta Narjus, architect Harri Hautajärvi and Professor Jenni Reuter. The secretariat was provided by Paula Huotelin, former Secretary General of the Finnish Association of Architects.
