Finnish prefabricated schools were exported in the hundreds – a rare domestic example is slated for demolition
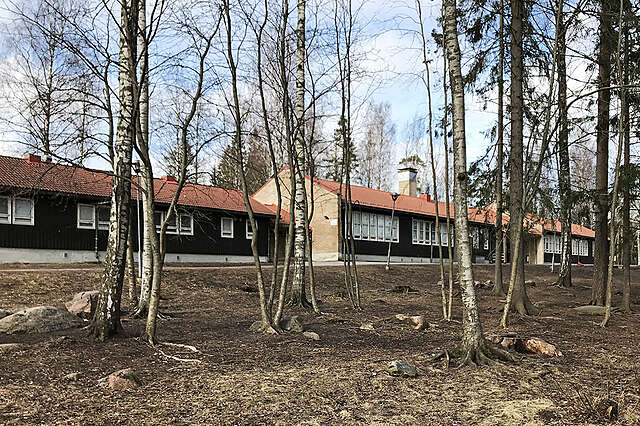
The Maununneva wooden school in Helsinki is one of the few school buildings in Finland produced by Puutalo Ltd. According to the curators of Finland’s upcoming exhibition at the 17th International Architecture Exhibition in Venice, the prefabricated wooden schools demonstrate how modest starting points can generate elegant, enjoyable and sustainable architecture.
The beginning of autumn marks the time when a half-million students return to comprehensive schools across Finland. From grand Neo-Renaissance classrooms to new multi-purpose open spaces, children spend their days in many different types of learning environments. However, most students across Finland will begin this term in one of the innumerable school buildings constructed between 1950 and 1980, most of which are characterised by unpretentious facades, effectively planned spaces and a palette of familiar materials.
For the past 65 years, children in the Maununneva area of northern Helsinki have started the school year in one such building, a modest wooden structure built in 1955. But as this year begins, the school stands empty and awaiting demolition. For the children, a temporary barrack on the adjacent lot will serve as a place of learning while the old wooden building is replaced by a larger, contemporary structure.
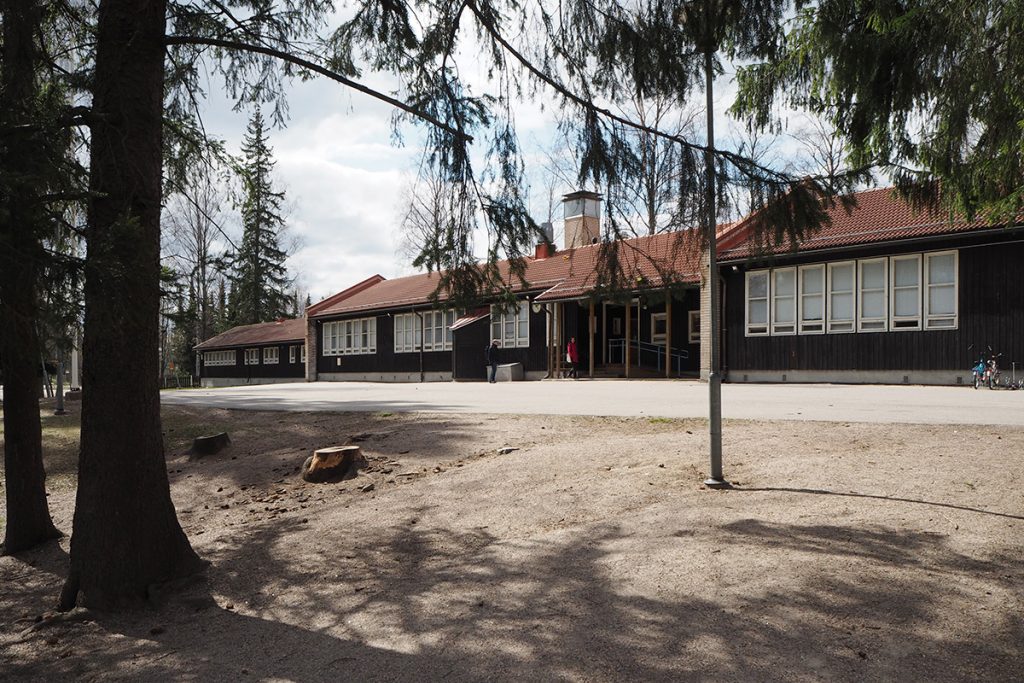
Many locals have a close personal relationship to the school, but they may not have realised that it is part of an important architectural legacy as well. In Finland, the structure is a rare example of the hundreds of prefabricated schools that were exported from Finland and built across Europe in the 1940s and 1950s.
During the 1950s, as the number of children in Finland reached a peak, more schools were built than in any other decade. Despite their necessity, the high cost of constructing so many buildings raised criticism and debate in the pages of local newspapers. In this context, the city of Helsinki commissioned the new school in Maununneva from the Finnish producer PuutaloLtd., a conglomeration of 30 Finnish producers that began to manufacture wooden housing in 1940.
Puutalo marketed their prefabricated wooden buildings as an economic alternative to typical masonry construction. Using relatively light wooden components, the designs could be assembled in a factory and built quickly on site. Eventually, the buildings could be taken apart and put to use in new locations as necessary.
At the time of the completion of Maununeva school, the notion of a prefabricated school building was still quite new in Finland, but Puutalo had experience in the field as the company had already exported hundreds of school buildings across Europe beginning in the late 1940s. The knowledge and experience that the company gained abroad is still visible in the Maununneva school.
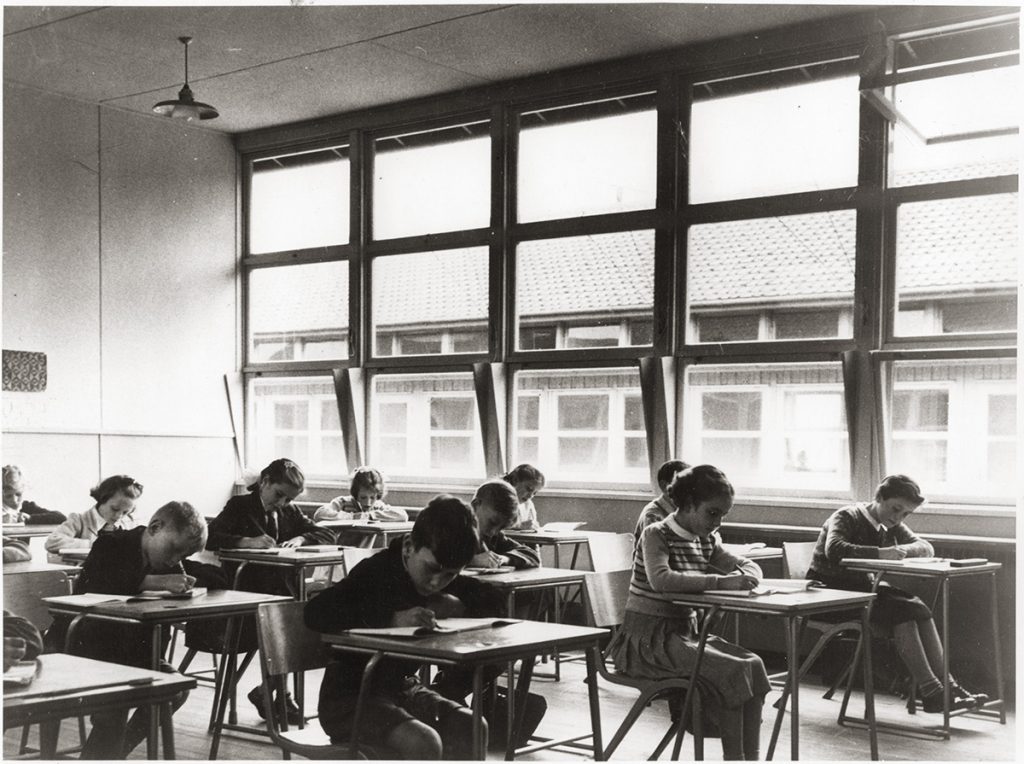
Largest export to the Netherlands and the United Kingdom
After the Second World War, there was a pressing need for school buildings in practically all European countries. Many schools had been destroyed by the war, and as a generation of baby boomers began to come of age, the growing demand became ever more urgent. To meet this need, a wide variety of construction systems were developed in different countries. Perhaps the most prominent example became the steel-frame system used for schools in the Hertfordshire county in southern England. From Finland, the Puutalo company entered the competition with a series of wooden structures based on prefabricated elements.
In 1948, Puutalo received its first major commission from the Netherlands and, together with its national partner the Puurakenne Sales Association, Finnish manufacturers provided 114 schools to different parts of Holland. These early buildings were based on plans made by the Dutch architect-brothers Marten and Dirk Laurentius, with the appearance and structural solutions for each building being almost identical: an elongated single-storey volume with a gently sloping roof and an entrance canopy at one end. Only the length of the buildings varied slightly in accordance with the number of classrooms. On the long walls, large chequered windows flooded the interior spaces with light.
With their easily recognisable appearance, the buildings gave rise to the concept of the finse school (Finnish school) which remains in use today. At least fifteen such buildings still exist across the Netherlands, but most of them have been put to new use and serve now as community centres, churches and even cafés. These ‘Finnish schools’ are recognised as part of the story of post-war reconstruction in Holland, and some of the best-preserved examples are listed as heritage sites, for instance the one in Groningen.
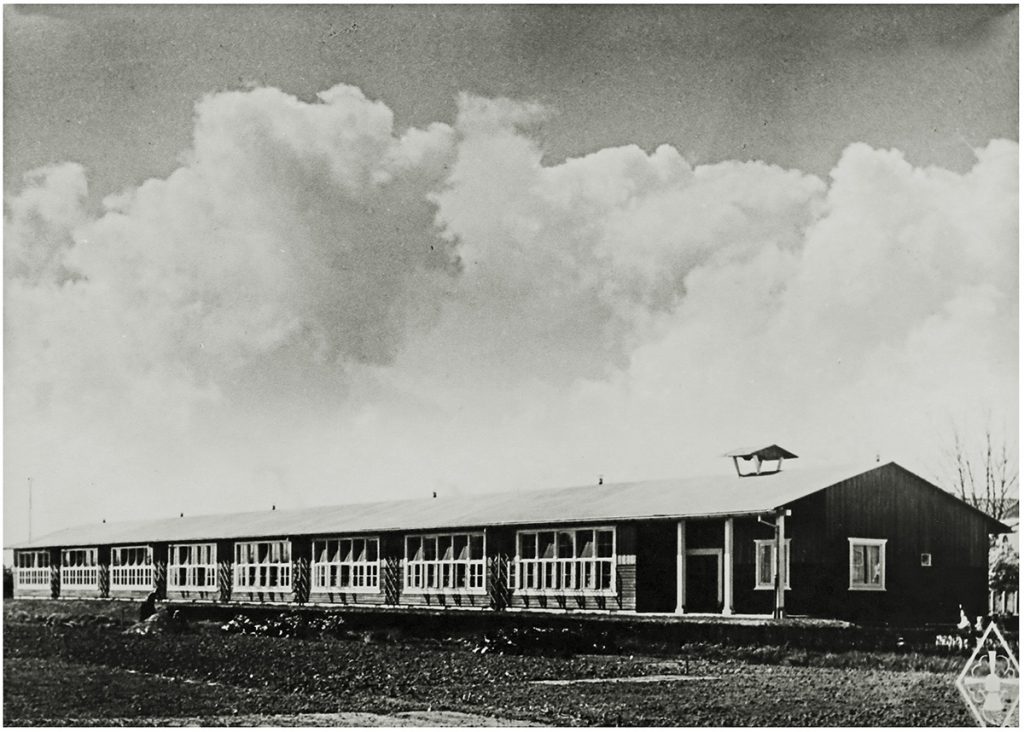
The United Kingdom, where Puutalo began exports in 1950, was the largest commissioner of Finnish manufactured schools. During the first three years, the company built over 100,000 m2 of school buildings in England, Scotland and Northern Ireland. Those exports continued at a reduced scale throughout the decade.
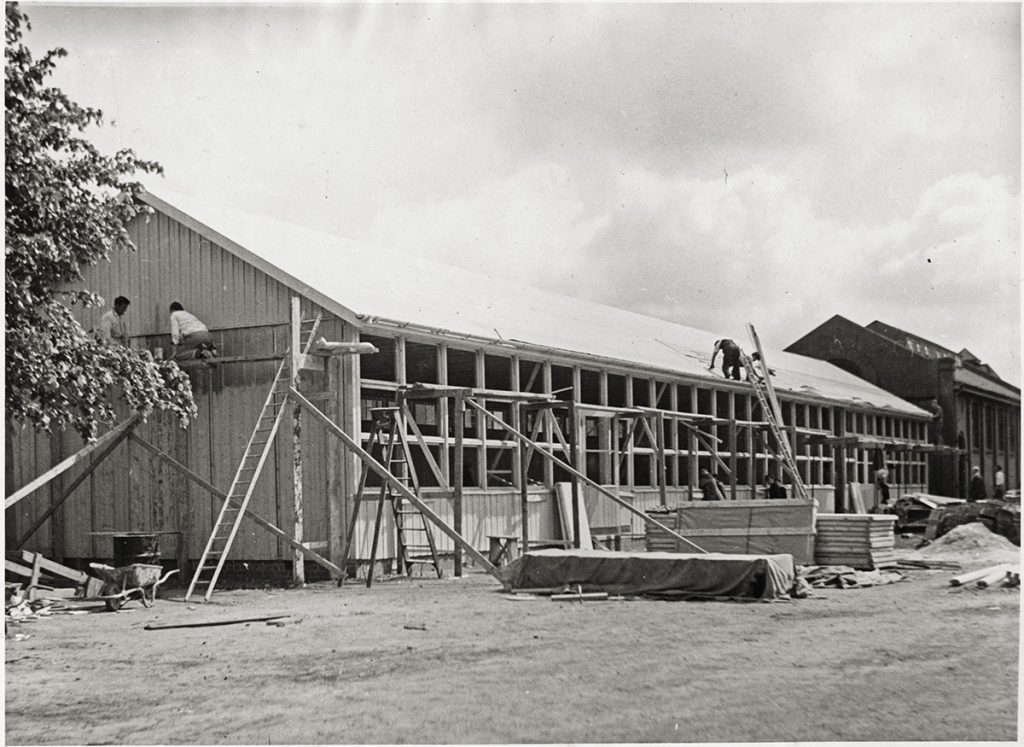
Although similar in many respects, two major differences distinguish the schools in the UK from the earlier models in the Netherlands. First, the British schools were entirely designed in Finland by the in-house architects and engineers of Puutalo, with architect Vilho Miettinen taking the lead role. Second, the UK models included buildings of dramatically different sizes and types: from small village schools to extensive complexes aimed at large cities. In addition to these, a number of temporary barrack-type schools were delivered to the UK as well.
The larger complexes were typically assembled from several parallel classroom wings, connected by glazed corridors. For increased fire-safety, the classroom wings were divided into separate fire-compartments by brick walls, which sometimes raised above the roofline – a similar solution can be seen in the configuration of the Maununneva school.
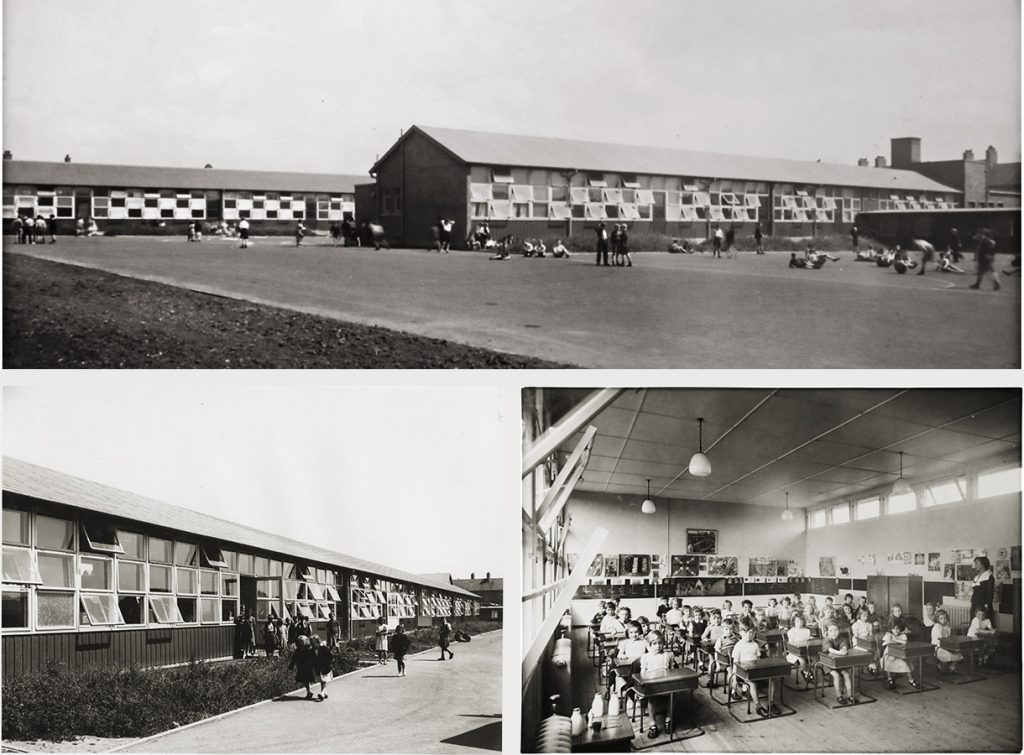
Despite their large numbers, Puutalo schools in the UK have not been recognised as a building type, nor have they been the subject of much research. Nevertheless, a few buildings have been preserved by remaining in continued use, for example those in Edinburgh and Glasgow.
Around the world and in Maununneva
As export markets became less viable,Puutalo began to search for new ways to put its experience in the Netherlands and the United Kingdom to use. By the mid 1950s, even the USSR put a halt to orders, depriving the company of its largest purchaser of houses. As the focus of the company shifted toward domestic sales, the number of pupils in sub-urban Finland continued to rise and demand for schools offered one opportunity to salvage the enterprise from bankruptcy.
The Maununneva area was built in the beginning of the 1950s on land that had previously been mostly forest. The housing area grew quickly and in only a few years the plots assigned for war veterans became occupied with homes. Midway through the decade, the area was filled with small houses of one-and-a-half storeys – and children in urgent need of a place to study. It is likely that some of these children also lived in houses built by Puutalo, as the company had only just completed a group of 16 houses nearby, along the Tanotorventie street.
The Maununneva school was designed by architect Jaakko Laaksovirta, who had joined Puutalo in 1950 after serving for many years as the city architect of Pori, a town on the western coast of Finland. The exterior of the school recalls many of the models exported to the UK. The strong contrast of the dark facades and white window frames emphasises the regularity of the modular structure, while the varying height of the wings, the entrance canopies and the tiled roof soften the stark repetition.
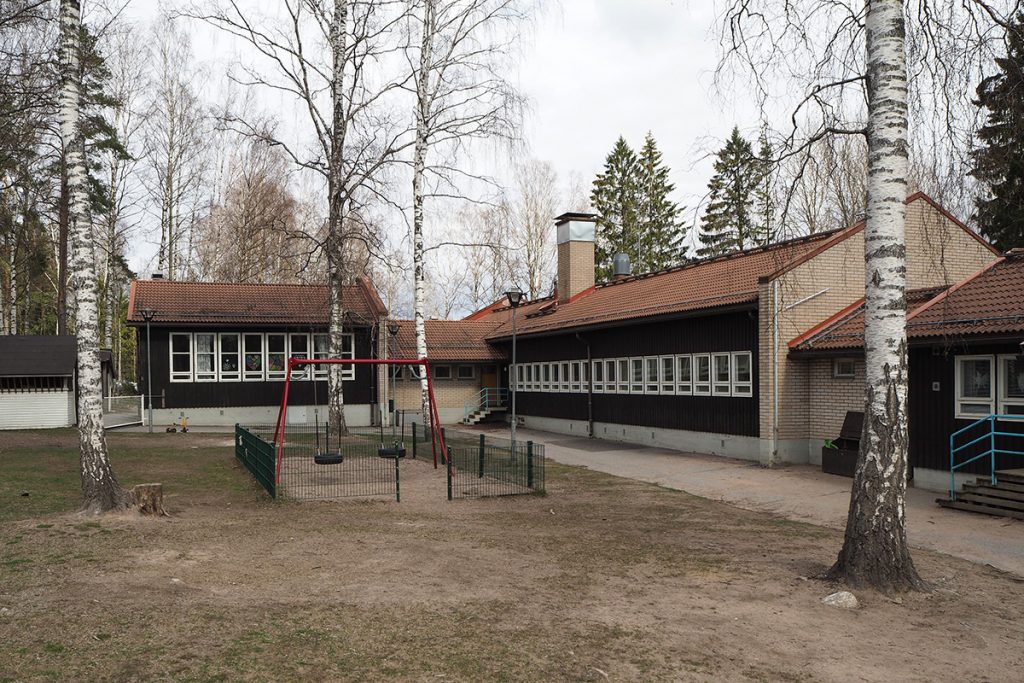
The main entrance is located at the middle of the long volume and from this entrance there is access to the classroom wings as well as a separate wing containing a large space used as an assembly hall and gymnasium. Each of the five classrooms in the school is filled with natural light, which floods in through the large windows. Similarly, the corridors receive light through long strip-windows. The southern wing sits slightly lower and was originally designed as a maternity and child health clinic (neuvola in Finnish) and converted to a kindergarten shortly after completion.
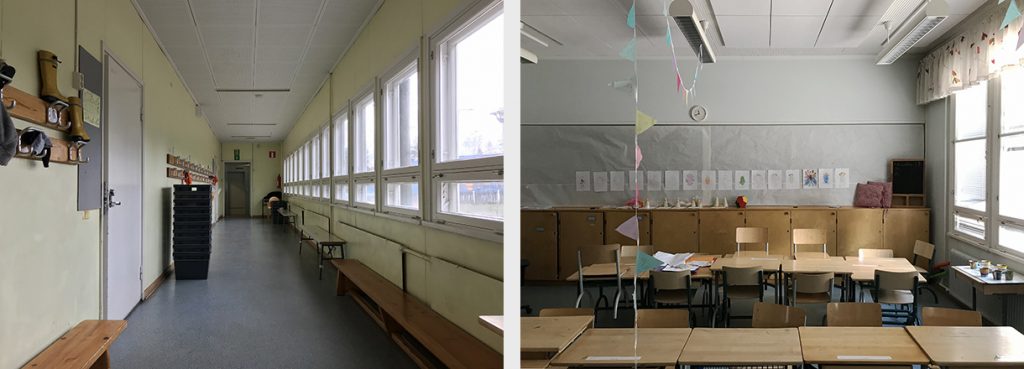
The most notable difference between the Maununneva school and those exported to the Netherlands and the UK can be found in the details of construction. In order to reduce transportation costs, the exported schools were built from pre-cut timber, but the exterior walls of the Maununneva school were prefabricated in the factory and assembled on site from one-meter wide wooden panels, into which windows and cladding had already been installed. Although Puutalo had used this manner of construction for the past 15 years with many houses, this was among the first times that the system had been put to use in their school designs.
The return of pre-fabricated schools
Even though the Maununneva school fulfilled its purpose, such prefabricated schools did not grow into a wider phenomenon in Finland during the 1950s. The year Maununneva school was completed, Puutalo built another school in Leppävaara, Espoo. The concept became more popular only in the mid-1960s, when migration from the countryside to the city reached its highest peak. In many cases, municipalities did not have the resources to immediately build permanent schools for new housing districts and solutions were desperately needed.
Eventually, another large conglomerate, Rauma-Repola, introduced its own version of schools that could be assembled from larger prefabricated modules, transferring more work to the factory and leaving less assembly to be done on site. Puutalo Sales Association, the successor to Puutalo Ltd, was responsible for marketing these buildings, and during the height of their production in the early 1970s Rauma-Repola used their modular system to manufacture dozens of schools, as well as kindergartens and other types of buildings.
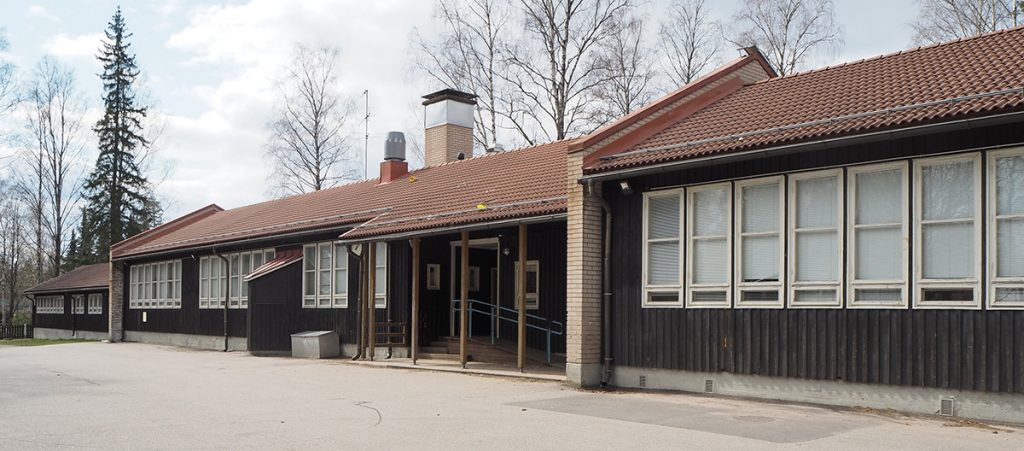
In recent years, temporary school buildings have again begun to appear across Finnish cities and suburbs. As before, the need for such buildings arises from a growing number of children in certain areas, but today it is also fed by problems of moisture damage and air-quality in existing school buildings and the repair work caused by these concerns. Consequently, temporary schools have been showing up on more prominent sites than ever before, even in central Helsinki.
In many instances, these barrack-like structures lay bare some of their shortcomings and show how difficult it can be to introduce buildings based on rigid modules into the surrounding cityscape. Looking at these buildings today, it may be useful to look back at a previous generation of prefabricated schools, such as the one at Maununneva. After 65 years, the building continues to offer a convincing example of how a modest building can be elegant, enjoyable and long-lasting architecture.
For more information on the Biennale Architettura and the Pavilion of Finland's exhibition click here.
#NewStandards


