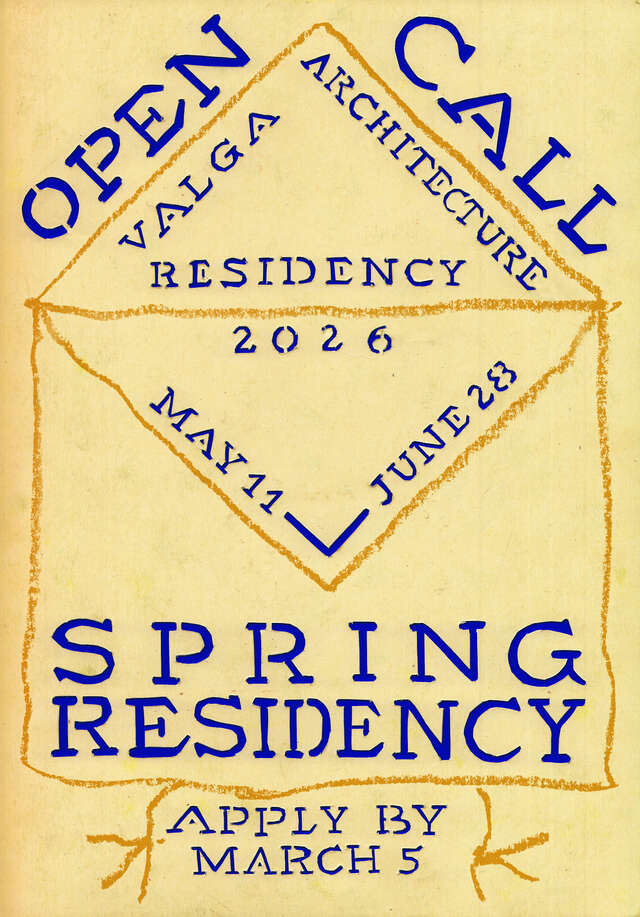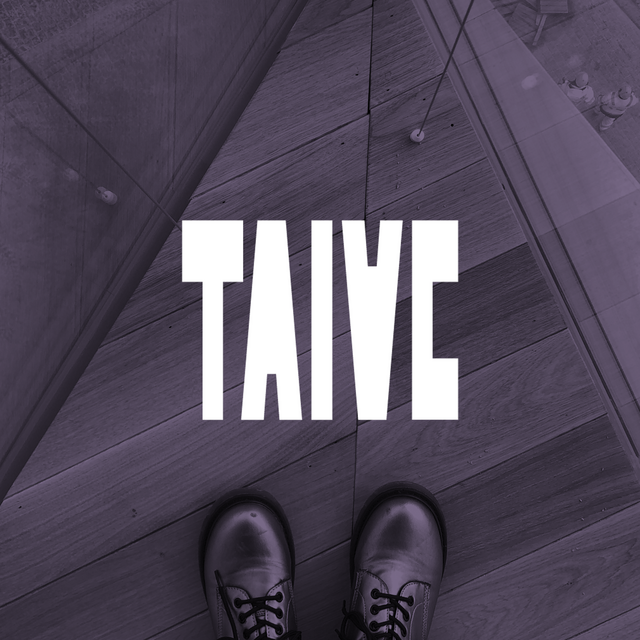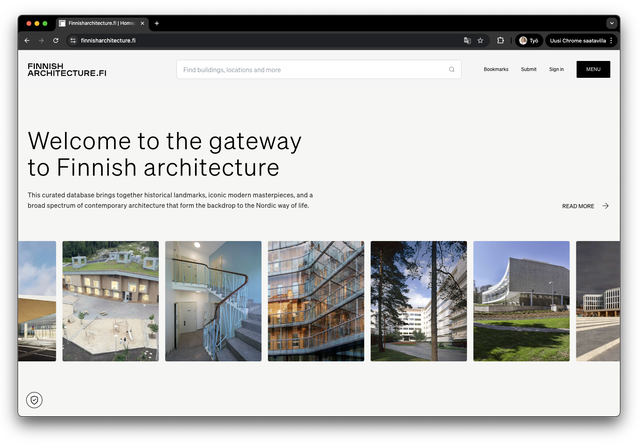Stunning Aalto office drawing exhibition in Berlin
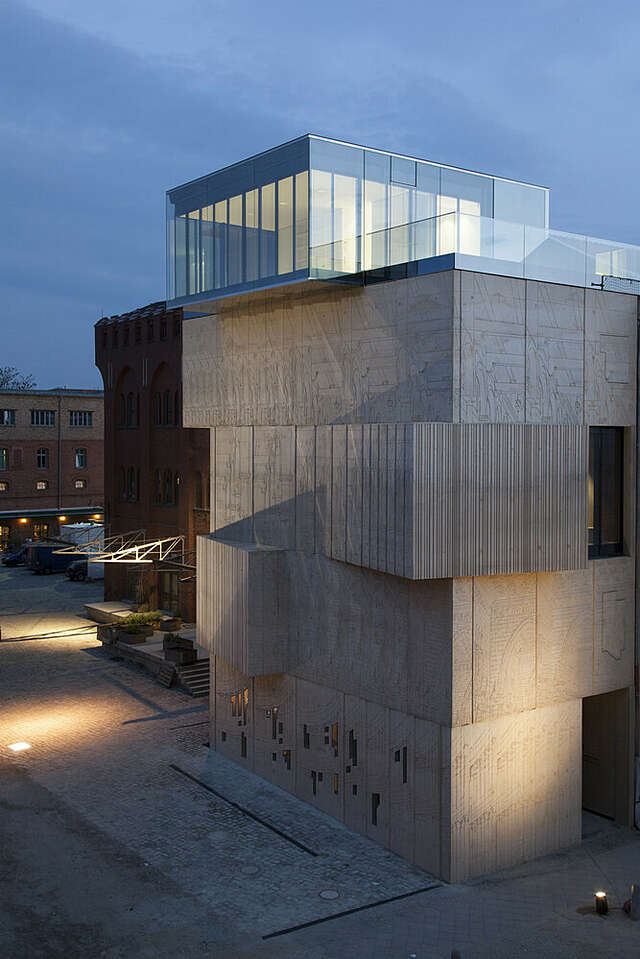
A rare exhibition of original drawings of Alvar Aalto’s office opened at Tchoban Foundation’s museum in in September. Architect Tarja Nurmi visited the exhibition, which features sketches and drawings of buildings designed by the Aaltos for Germany.
The former Pfefferberg brewery area in Berlin is home to a museum dedicated to original architectural drawings, known as the Tchoban Foundation Museum for Architectural Drawing. During its ten years of existence, the museum has exhibited a wide range of drawings by architects from many different countries. The museum and the Tchoban Foundation also have their own collections and collaborate with many institutions, universities and foundations.
On 22 September, the museum opened its first exhibition of Finnish architectural drawings, Alvar Aalto in Germany: Drawing Modernism. Alvar Aalto's office was very active in reconstruction and building projects in Germany in the post-war years. The office’s works for Wolfsburg, a city known for its architecture, is relatively well known in Germany, and the Essen Opera House was awarded the prize for the best opera house in the country a few years back.
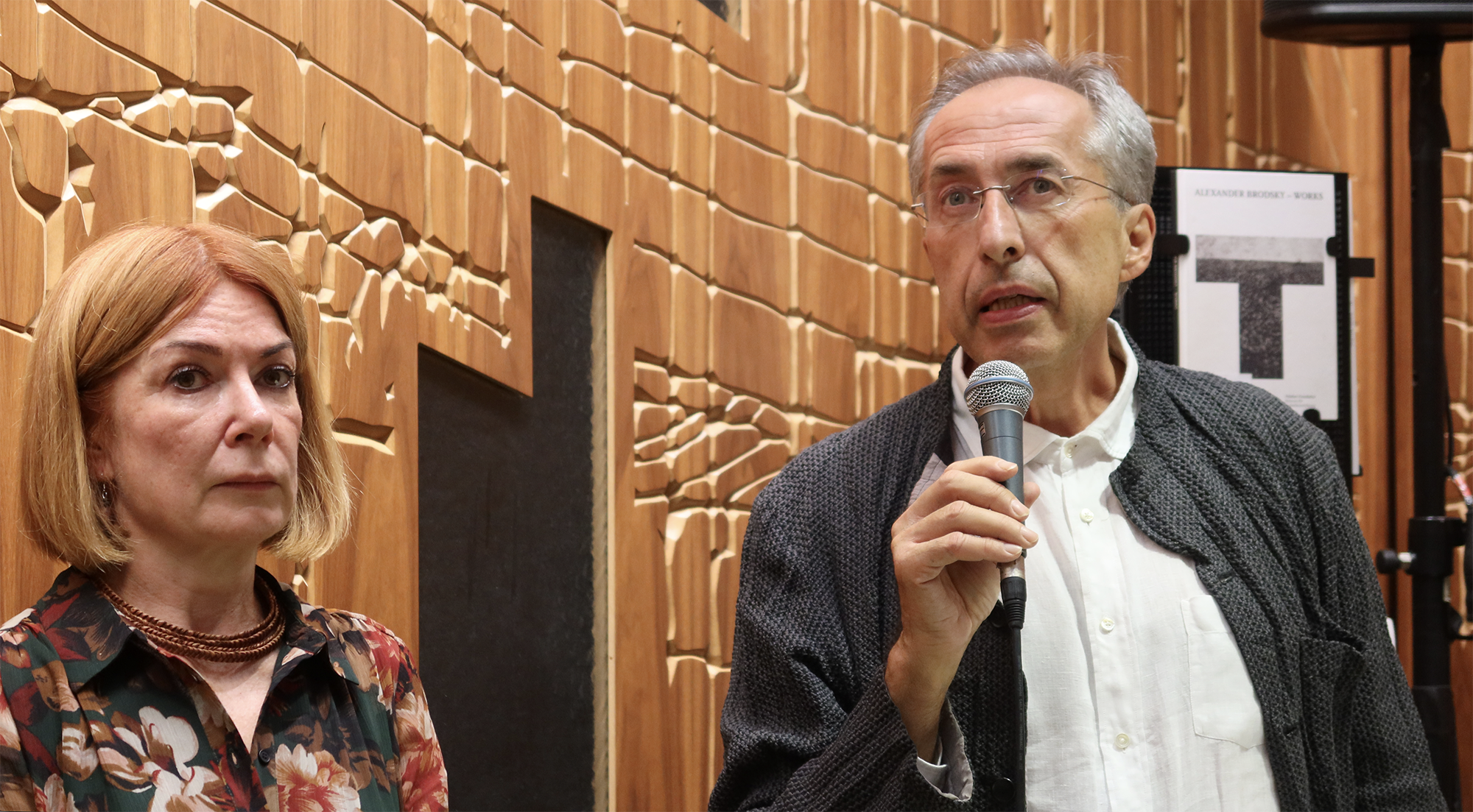
Years ago, the museum's founder, architect Sergei Tchoban, who also designed the museum building, expressed the museum's interest in two Finnish architects in particular, Alvar Aalto and Reima Pietilä. The Aalto exhibition has been given a boost by the new museum director, Nadejda Bartels who visited Finland in 2019 to give a lecture at the Ark Rex film festival on the set designs during the Weimar Republic.
Six Aalto projects have been carried out in Germany
The exhibition is a collaboration between the Alvar Aalto Foundation, which owns a valuable collection of drawings, and the University of Cambridge. An important partner and supporter was the Finnland Institut in Berlin. The exhibition was curated by Sofia Singler, Research Fellow at the University of Cambridge, and Timo Riekko, Chief Curator at the Alvar Aalto Foundation. The exhibition architecture with its horizontally meandering light fixtures is by architect Anna Andrich.
The drawings relate to works by Aalto's office on German soil – both completed buildings and proposed projects. The curators did not wish to present things and objects that are already widely known. Instead, the exhibition presents 70 drawings of works planned for Germany, which are quite original and differ from Aalto's Finnish projects. After all, in the Aalto studio in Helsinki, drawing was the main way of working on the plans, although the model workshop also played an important role.
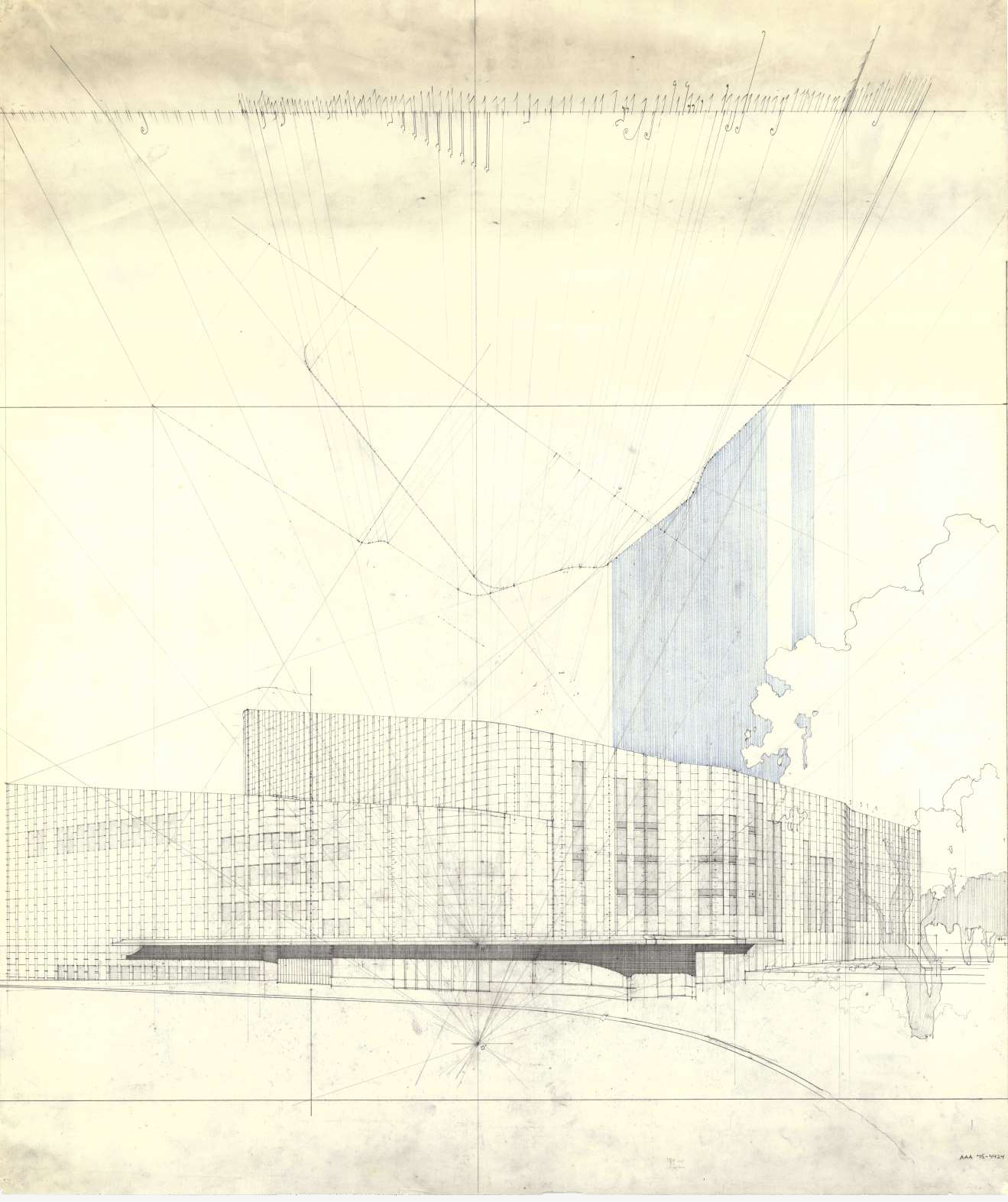
The walls of the museum's two windowless exhibition spaces have been treated to an all-white finish for this exhibition. Some drawings have also been placed on oblong, table-like levels, allowing them to be freely viewed from different angles.
The focus is on the various drawings relating to the six buildings in Germany that have been completed and the eight projects that were not realised. Some of the drawings are bewilderingly precise and skilful, but there are also exercise-like light sketches and drawings that show the vigour and skill to adapt new buildings to their surroundings and their topography. The lessons Aalto's office learned in Italy are evident in these sketching and drawing efforts.
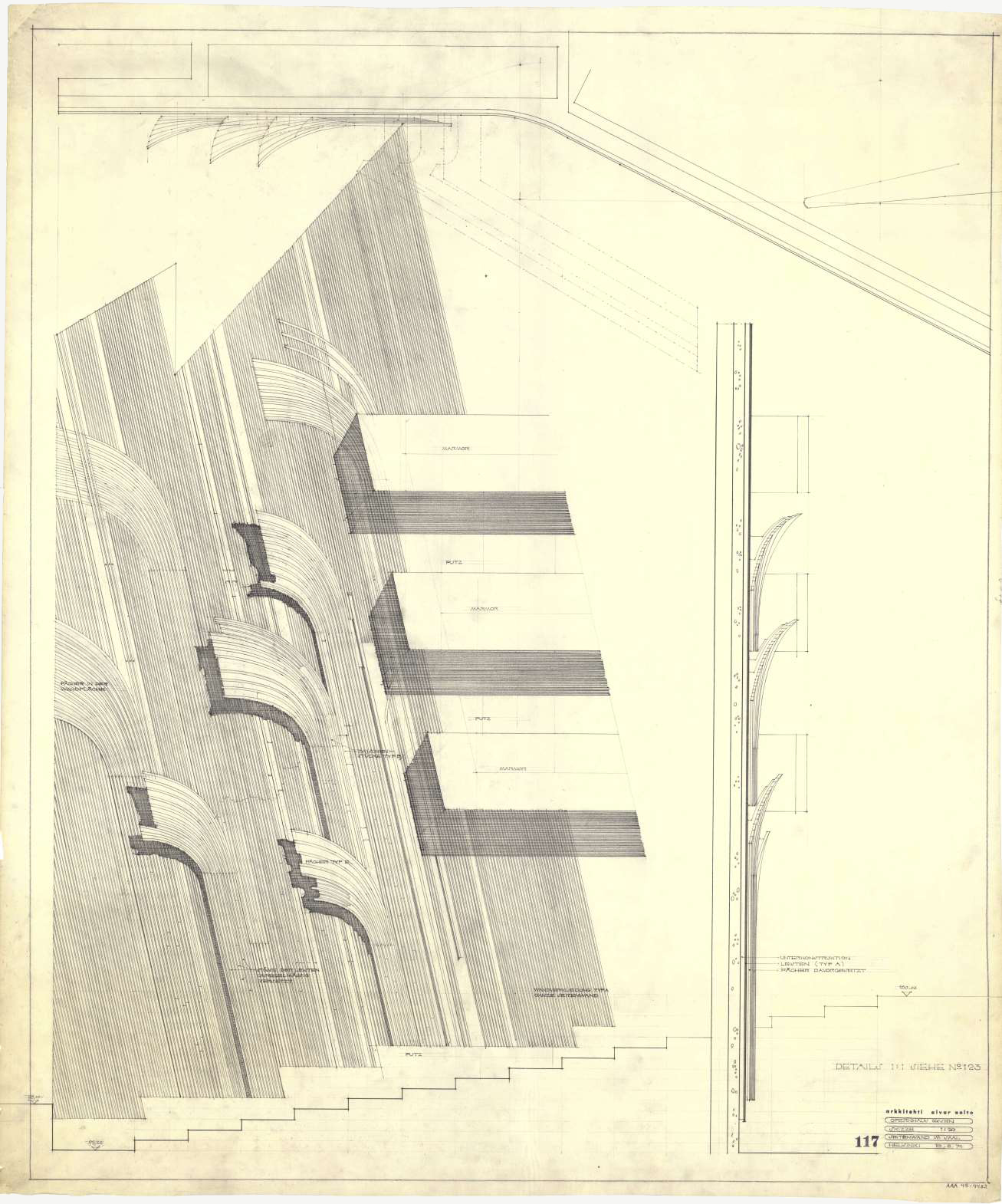
It is very significant that the role of Elissa Aalto is also highlighted in connection with the German works and in this exhibition. Indeed, she played a major role in the completion of works such as the Essen Opera House. The exhibition's communication material refers to the talented architect couple; the former way of treating Aalto's office as the creation of only one person is gradually being abandoned. It is noteworthy that the creators of many of the sketches in the exhibition are not known – some of the draughtsmen virtuosos of the office had their own, recognisable 'Aalto' style.
Skilful drawings are examined through four themes
The drawings, selected for the exhibition from a vast archive of material, are grouped according to four themes: “Natural and Civic Topographies”, “Projecting Identity”, “Boundaries of the Sacred” and “Humanising Standardisation”. The work of Aalto’s office represented something quite different from the mechanisation that served the violent apparatus of the National Socialists and which was rejected when the horrors of war were revealed. There was a direct demand for humane and human-oriented architecture, which Aalto's office responded to brilliantly.
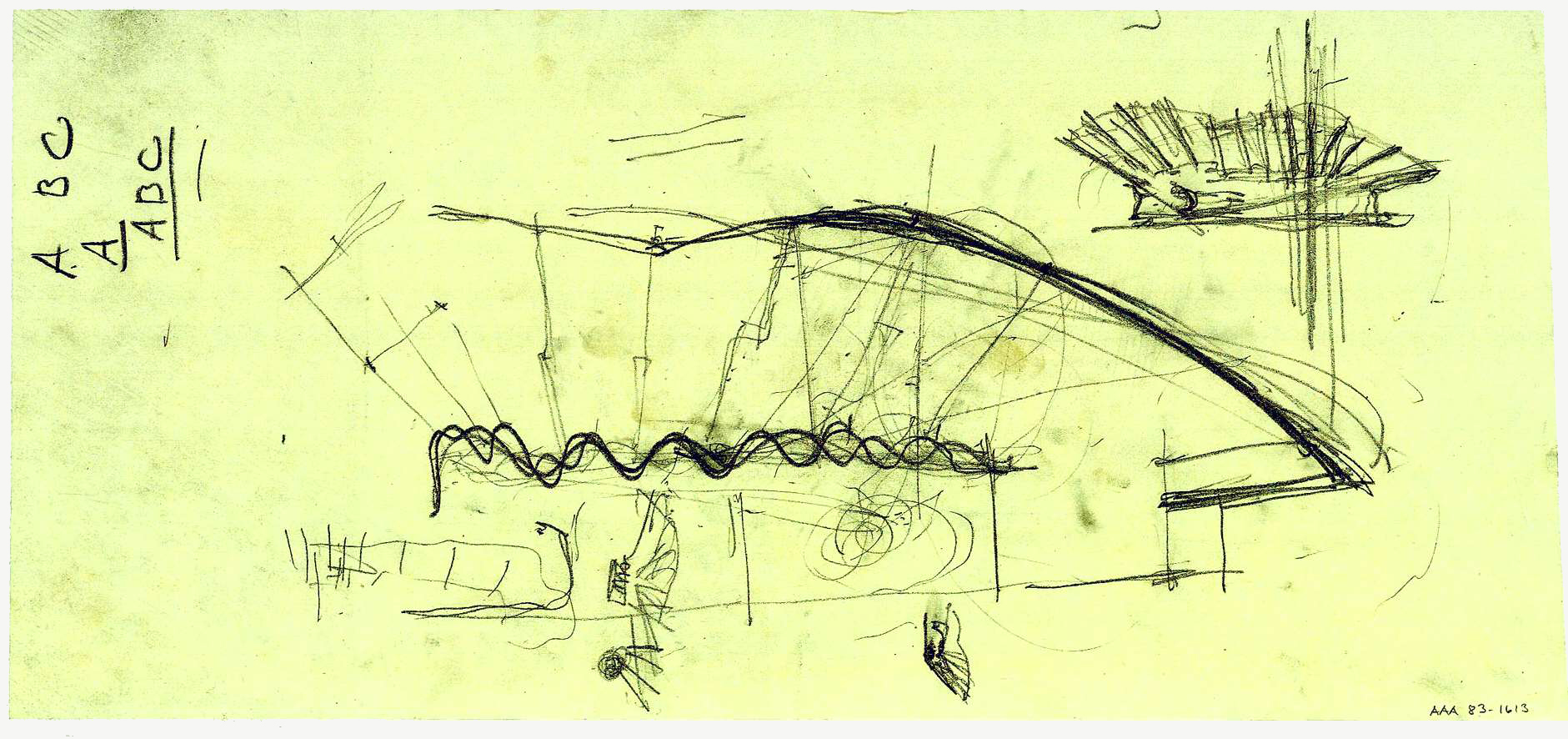
There are many ways to approach the beautifully presented exhibition, one of which is simply to admire the skilful drawings purely as drawings. The approach can also be that of a professional, and the exhibition may even encourage further research or to visit the Aalto buildings on site – a walk in Berlin's Hansaviertel, a visit to the high-rise housing block with a fan-shaped floor plan in Bremen or the opera house in Essen. A one-hour train ride from Berlin to Wolfsburg, which has a surprisingly Nordic feel, is worthwhile to experience the two Aalto-designed churches with parish centres and the Wolfsburg Cultural Centre.
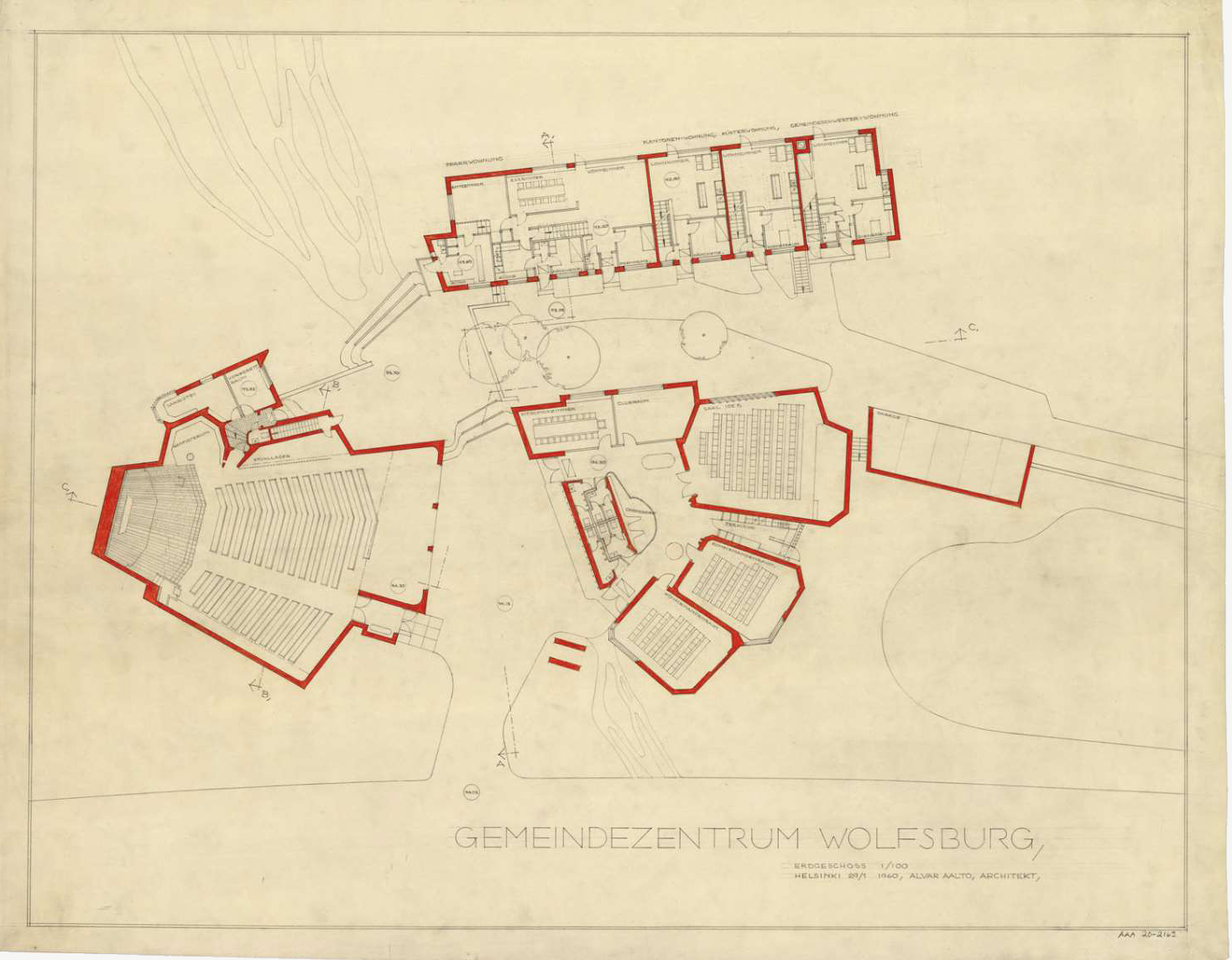

The exhibition is accompanied by a 168-page publication with expert articles and extensive illustrations. The most extensive article is by Sofia Singler whereas the introduction and foreword are written by Nadejda Bartels and Mikko Fritze, Director of the Finland Institute. The book contains images and related information on all the drawings selected for the exhibition.
The Alvar Aalto in Germany: Drawing Modernism exhibition is open until 14 January next year. The Pfefferberg area also houses the famous Aedes Architecture Forum Gallery and other exhibition spaces.
More information about the exhibition on the Tchoban Foundation website
