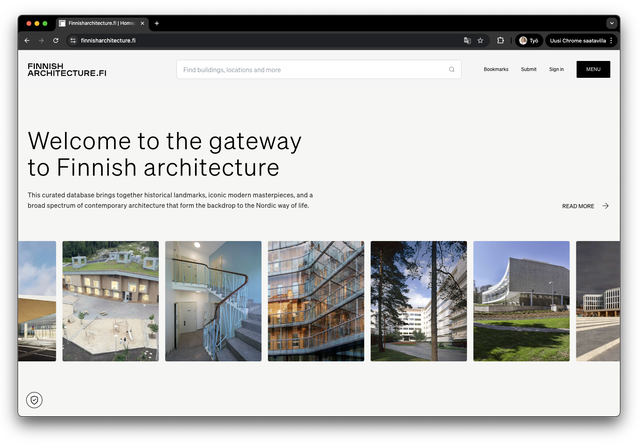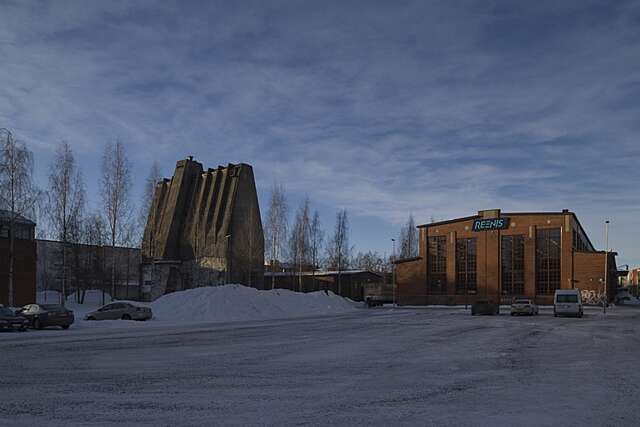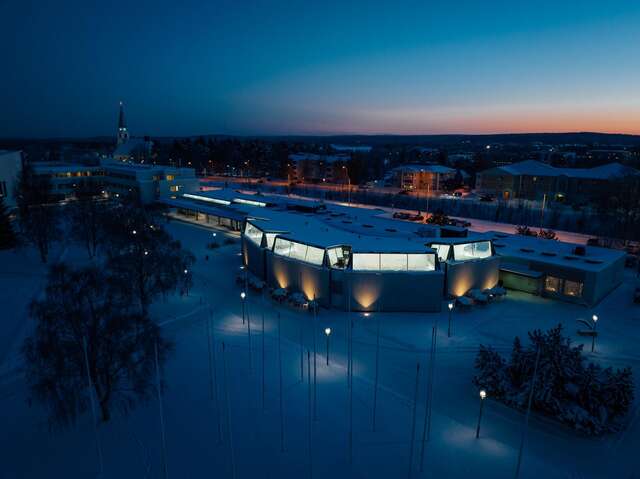Finnish Architects in the Spotlight: AOR Architects
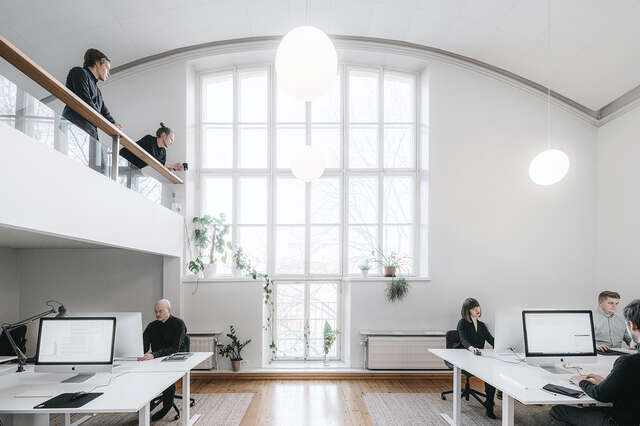
In November 2021, Finland’s State Prize for Architecture was awarded to a young Helsinki-based architects’ office whose name has often decorated the top sections of architectural competition jury reports. The Spotlight series highlights the creators of what’s topical in Finnish architecture.
Some of them still students of architecture at the time, Erkko Aarti, Arto Ollila and Mikki Ristola founded AOR Architects in 2015 and soon after won the Jätkäsaari School open architectural competition in Helsinki. By the time of the completion of the school in 2019, all three had graduated as architects and more competition wins had followed. One of them was the design for world’s largest massive timber log school now under construction in Tuusula, and other schools are in progress as well.
In their grounds for the State Prize, the National Council for Architecture and Design emphasised how AOR Architects has excelled in architectural competitions. According to the report, already the office’s first significant victory – the Jätkäsaari School – showed that they know how to implement high-quality architecture from the basis of a competition proposal.
Perhaps best known among the profession for their schools, AOR attracted international interest and public attention with their design for the Tampere Art Museum extension, a winning entry in a 2017 competition. From among 147 entries by international teams, AOR’s “Silo” took home the win thanks to its strong and formalistic idea.
“For an architect, a museum is a fine design task. The aesthetic values are embedded in the design of a museum, unlike in many other building types where maintenance, functionality and such may override the aesthetics,” said Erkko Aarti, the chief designer of the museum, which is currently in the project design stage.
In addition to the four architect partners – Aarti, Ollila, Ristola and Kuutti Halinen – AOR currently employs ten designers. To present in the Spotlight series, the office selected three of their museum competition entries that will not lead to implementation.
According to the architects, museum design is currently – and perhaps continuously – in a turning point and a hot topic in Finland. Before the end of the year, the proposals for the Makasiiniranta development competition in Helsinki’s South Harbour are due to be published, and the future plan will provide guidelines to Finland’s most interesting museum project of our time, the new architecture and design museum.
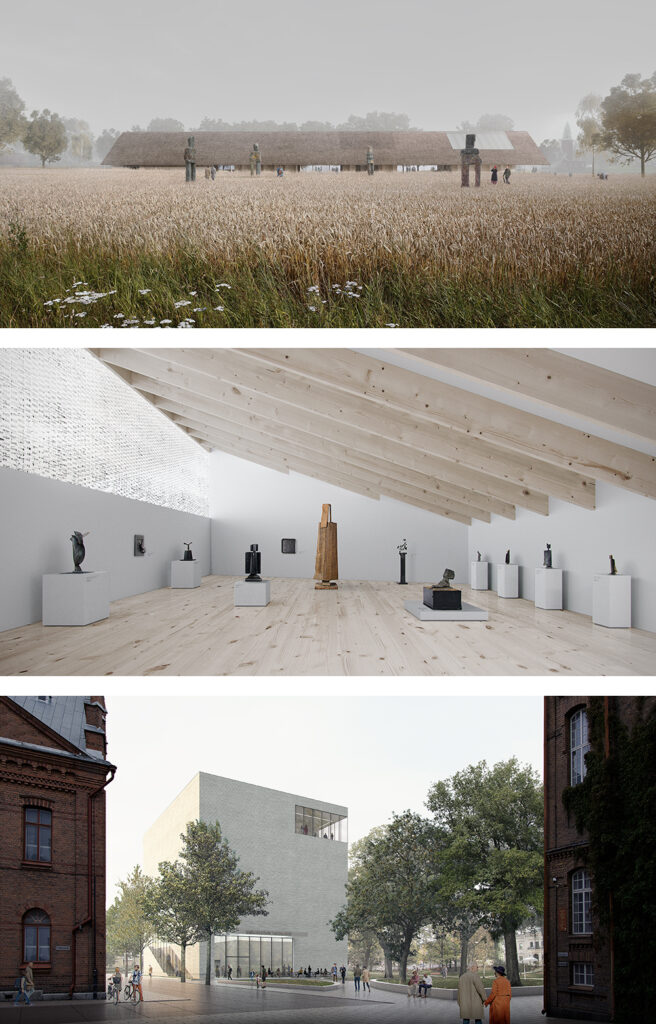
The three series of illustrations published on Archinfo Finland’s Instagram account with the tag #FinArchSpotlight feature AOR’s proposals for Sara Hildén Art Museum in Tampere, Projekt Albert Museum in Tammisaari and Art and Design Centre Brädgården in Noormarkku. The designs have in common not only the building’s use but also their relationship with the existing built and cultural heritage.
“Dialogue with the site’s existing buildings and history plays a key role in our design approach. Our objective is always to interpret the context and adapt our design to it, and with cultural buildings this is all the more important,” tells Aarti about AOR’s design principles.
In 2020, The Royal Academy shortlisted AOR Architects as one of the four finalists for the prestigious Dorfman Award. Read more through this link.
See the Spotlight series on Archinfo Finland’s Instagram account through this link.
Find out more about AOR Architects’ work on their website through this link.
