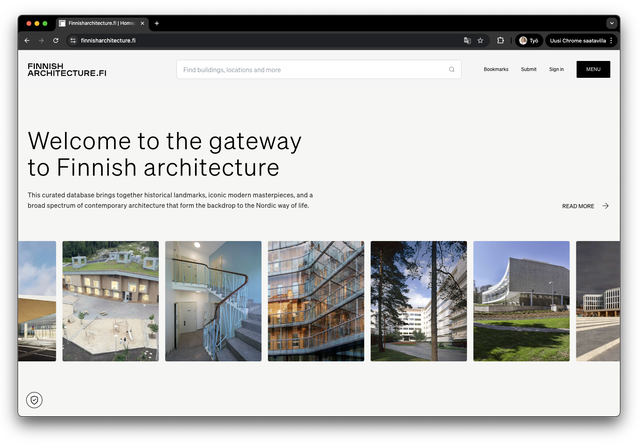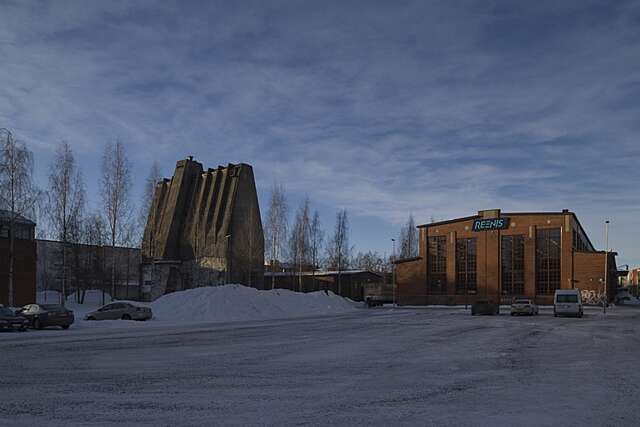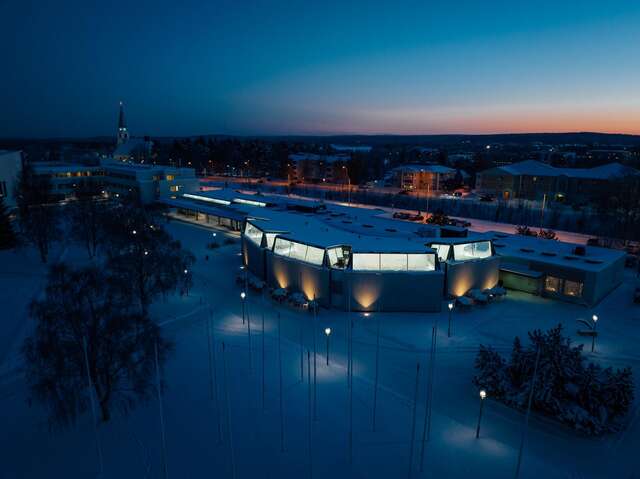What is the value of buildings in a consumer society?

The demolished Töölö hospital. photo: Henrik Hynninen
Finland is filled with buildings that are not seen as valuable to preserve or maintain but rather as waste. The nationwide wave of demolition is accelerating climate change and taking valuable cultural history with it. How should we change our approach to the existing built environment?
What is our future in a world of unsustainable consumption? A world that favours a disposable culture and attraction to new material? What is the future of what has already been built?
The built environment in Finland consumes half of Finland's raw materials and 40% of its energy and produces more than a third of its greenhouse gas emissions. New construction causes carbon leakage, i.e. large amounts of greenhouse gas emissions at the beginning of the building's life cycle.
In 2020, Finland generated 116 million tonnes of waste. After mining and quarrying, construction produces the most waste, around 13.5 million tonnes. Last year, almost 8,000 buildings were demolished in Finland - a doubling in ten years from just over 4,000 in 2010. The average age of demolished buildings in Finland is around 50 years.
According to Statistics Finland, in 2020, there were about 1.5 million buildings in Finland, excluding summer cottages and agricultural buildings. Sixty per cent of residential buildings were completed after 1970, and almost three out of four Finnish buildings were completed after the wars.
The above figures reflect our society's attitude towards the existing building stock and waste. The new takes precedence over the old, and the preservation of buildings has to be considered mainly for buildings with a protected status. However, even protected sites are under threat.
The eternal dilemma of building conservation
Let's take a walk down memory lane. In 1970, architects Vilhelm Helander and Mikael Sundman wrote the pamphlet Kenen Helsinki – raportti kantakaupungista 1970 (Whose Helsinki – a report from Helsinki’s Inner City 1970). The young architects sparked a significant debate about urban planning in Helsinki, which favoured cars and new construction at the expense of urban nature and the old building stock.
In the 1960s and 1970s, several historic landmark buildings were demolished in Helsinki's inner city. For example, the Huber House (Huberin talo, 1891) designed by Theodor Höijer on Mannerheimintie, Onni Tarjanne's Heimola House (Heimolan talo, 1910) on what was then Hallituskatu (now Yliopistokatu) and L.E. Hanstén's Vallila Workers' House (1928) were replaced by new, more efficient office buildings. One example that still frequently crops up is Höijer's Norrménin palatsi (Norrmén’s Palace, 1897) in Katajanokka, replaced by Alvar Aalto's Enso-Gutzeit Headquarters building in 1962.
In 1970, there was great concern about preserving the existing building stock and the decline of the city centre. Urban planning was done according to the terms dictated by big businesses, with little regard for history, the urban landscape, or citizens.
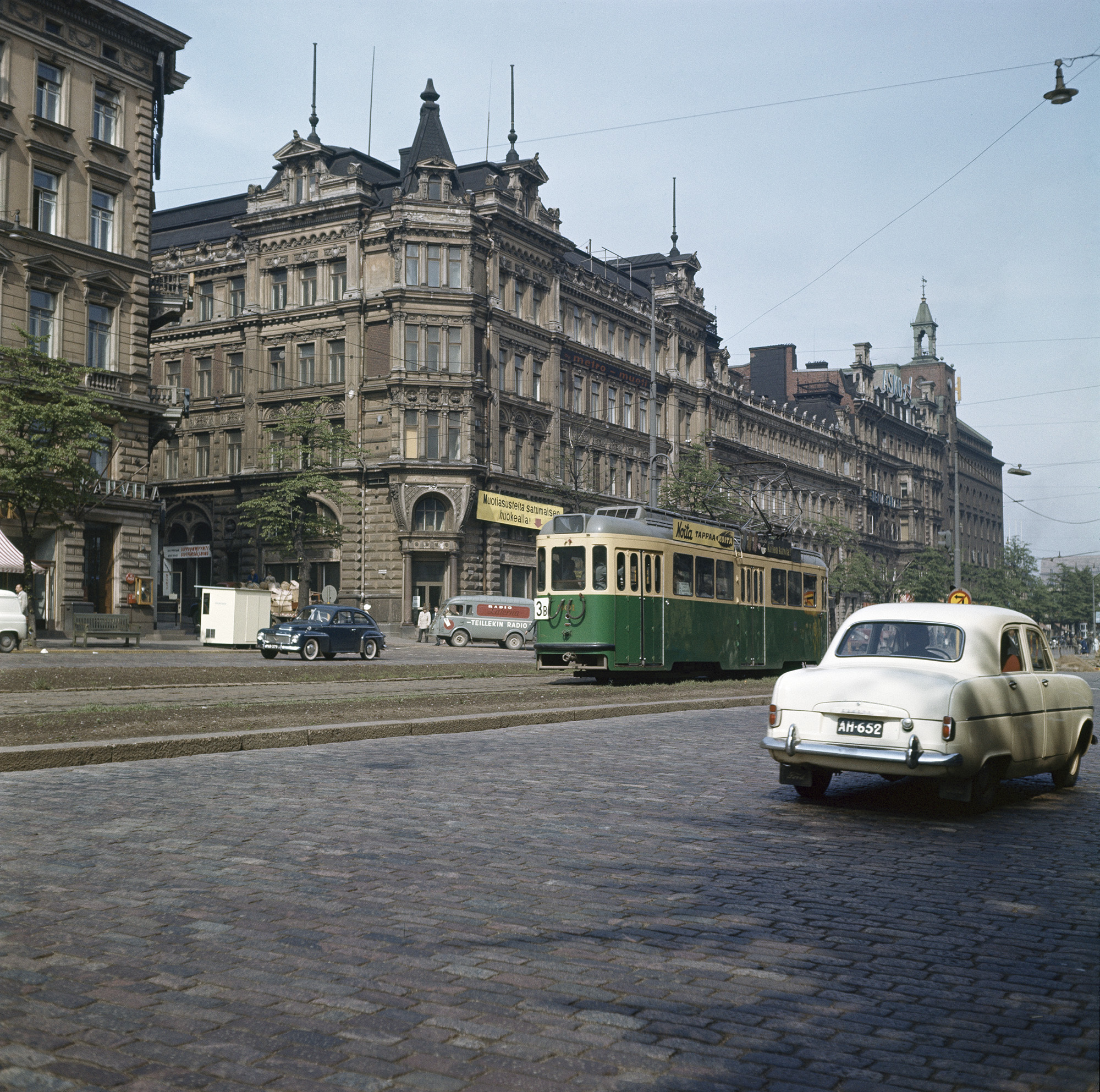
This concern is still relevant today, as the 2020s have seen constant news reports about the redevelopment and demolition of historic buildings despite public opposition. In 2021, Docomomo Finland, the Finnish section of ICOMOS, Rakennustaiteen Seura (The Society of Architecture) and SAFA published the pamphlet Kenen kaupunki? Helsingin kaupunkisuunnittelu ja kulttuuriympäristö törmäyskurssilla (Whose City? Helsinki's urban planning and cultural environment on the collision course), highlighting the recurring problems of urban planning in Helsinki.
In Helsinki, for example, a new building is to be built in the inner courtyard of the Council of State's Castle, the monumental centre of Carl Ludvig Engel, and an old printing house dating from 1900 is to be demolished in its place. These plans have prompted an international heritage alert from ICOMOS, the expert organisation for the protection of cultural heritage.
The demolition wave was and is a nationwide phenomenon, as the future of several historically significant buildings is at stake in several cities and municipalities. In Turku, for example, the future of the wooden houses on the Österblad site, which are of great cultural and historical value, is at stake. A petition for the restoration of the building, which has received almost 11,000 signatures, shows widespread support for preserving and restoring the buildings.
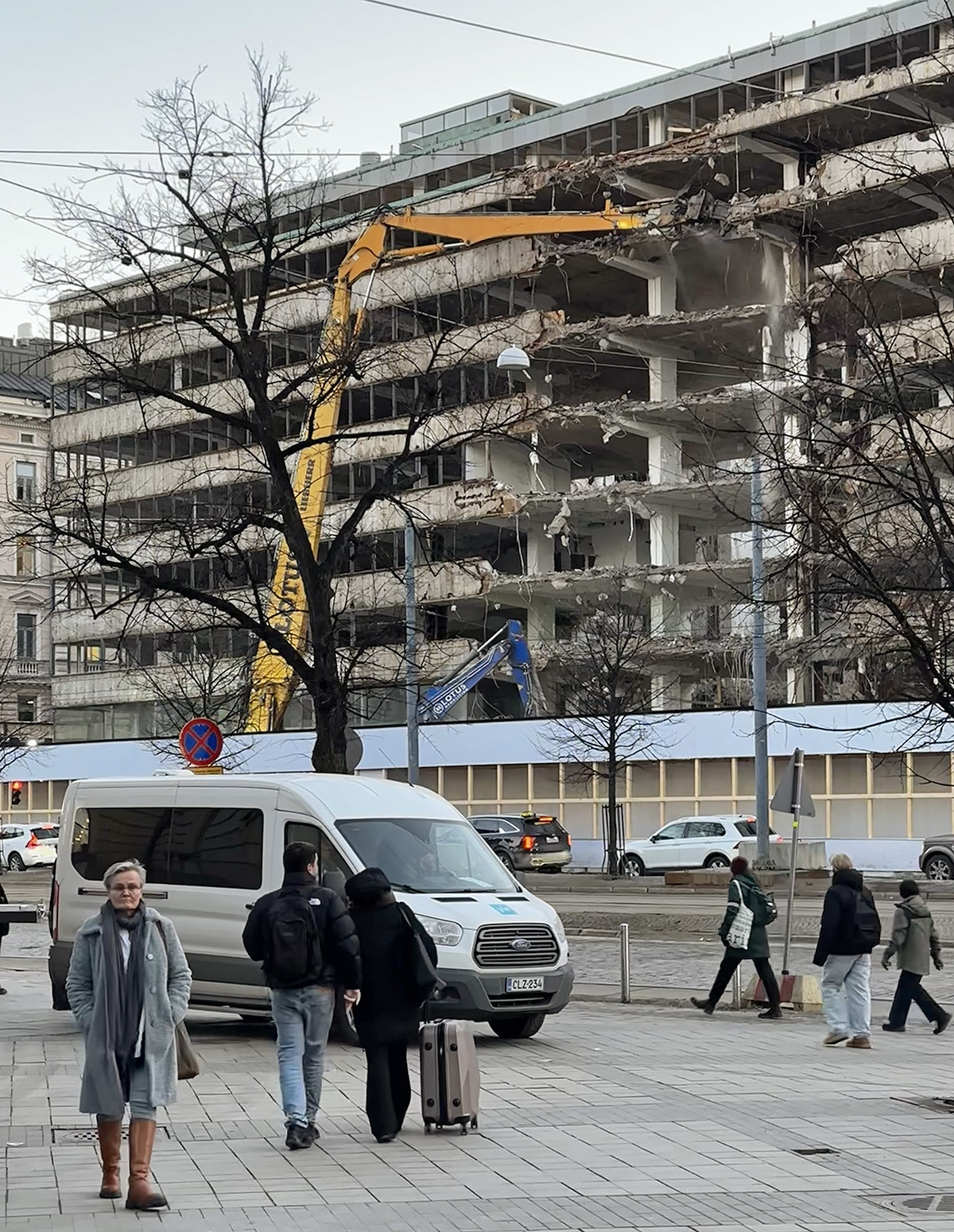
At the same time, the current Finnish government wants changes with the new Building Act, which will enter into force next year and has already been approved by Parliament. The act will make demolitions easier and reduce the opportunities for citizens to influence the demolition process. Read more
What about our post-war buildings, which comprise most of the country's building stock? Earlier this spring, Archinfo highlighted the pressure for demolition of modernist sacral buildings, but the demolition wave is affecting almost all building types. Modern buildings in poor condition or needing renovation are a recurring target for demolition.
One of the most egregious examples is the demolition of the former Aktia House (Aktian talo, 1963) designed by Kurt Simberg, which replaced the Huber House. The building's demolition was justified mainly because of its low storey height.
The value of modern building stock is not recognised; it is seen as waste and a reminder of a worse past. How should this development be dealt with in the context of the climate crisis?
Changing mindsets and making use of what already exists
How should our attitude towards the built environment and waste change? Since there are no unambiguous answers to the problems of our time, solutions should be sought through collaboration and debate.
The City of Pori, in cooperation with Archinfo and the Arts Promotion Centre, organised an event in April to seek new solutions for more sustainable construction through presentations and discussions. "Re/Source – Value and Waste in the New Local" was a satellite event of the Europe-wide New European Bauhaus Festival. Read more
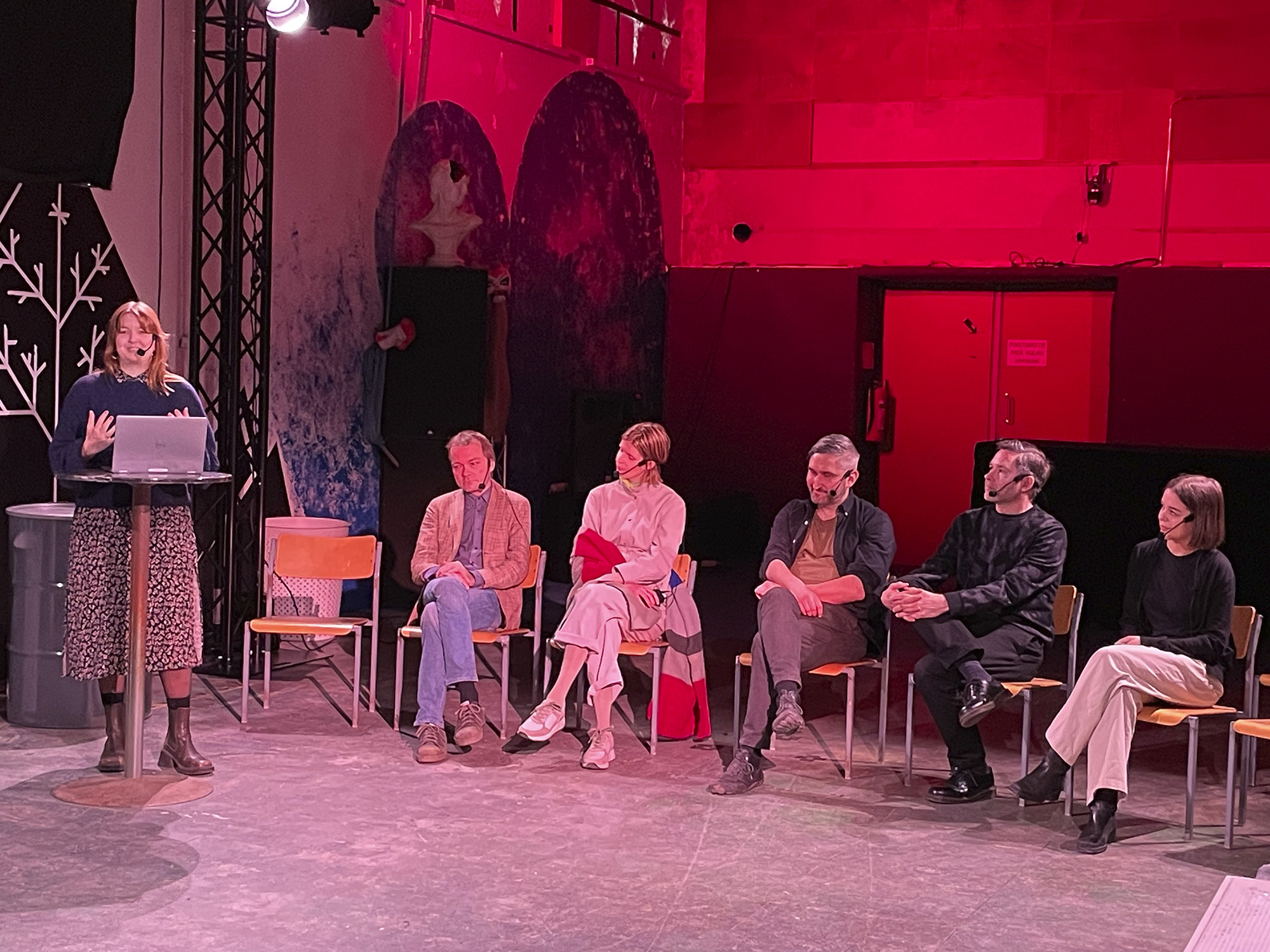
In the event's headlining speech, held at the Pori Short Wave Station, architect Ella Müller, who has studied the relationship between modern architecture and waste, shared her thoughts on the topic. In a panel discussion, Müller, together with Arts Promotion Centre's consultants Mika Savela and Maija Kasvinen, Niilo Rinne, project coordinator of the City of Pori, Panu Savolainen, assistant professor of the history of architecture and restoration, and journalist Alma Onali, discussed changing ways of thinking about the built environment at both individual and community level.
The discussion sought answers to the problems of demolition and construction waste. Ideas such as accepting imperfection and incompleteness rather than just wanting perfection and shiny newness were raised. Also, the themes of appreciating quality and slowing down processes were discussed, which would ensure better design processes and lead to a more sustainable built environment. The existing environment should not be viewed solely in terms of aesthetics; rather we should look at the evironment with empathy, and give what has already been built more value.
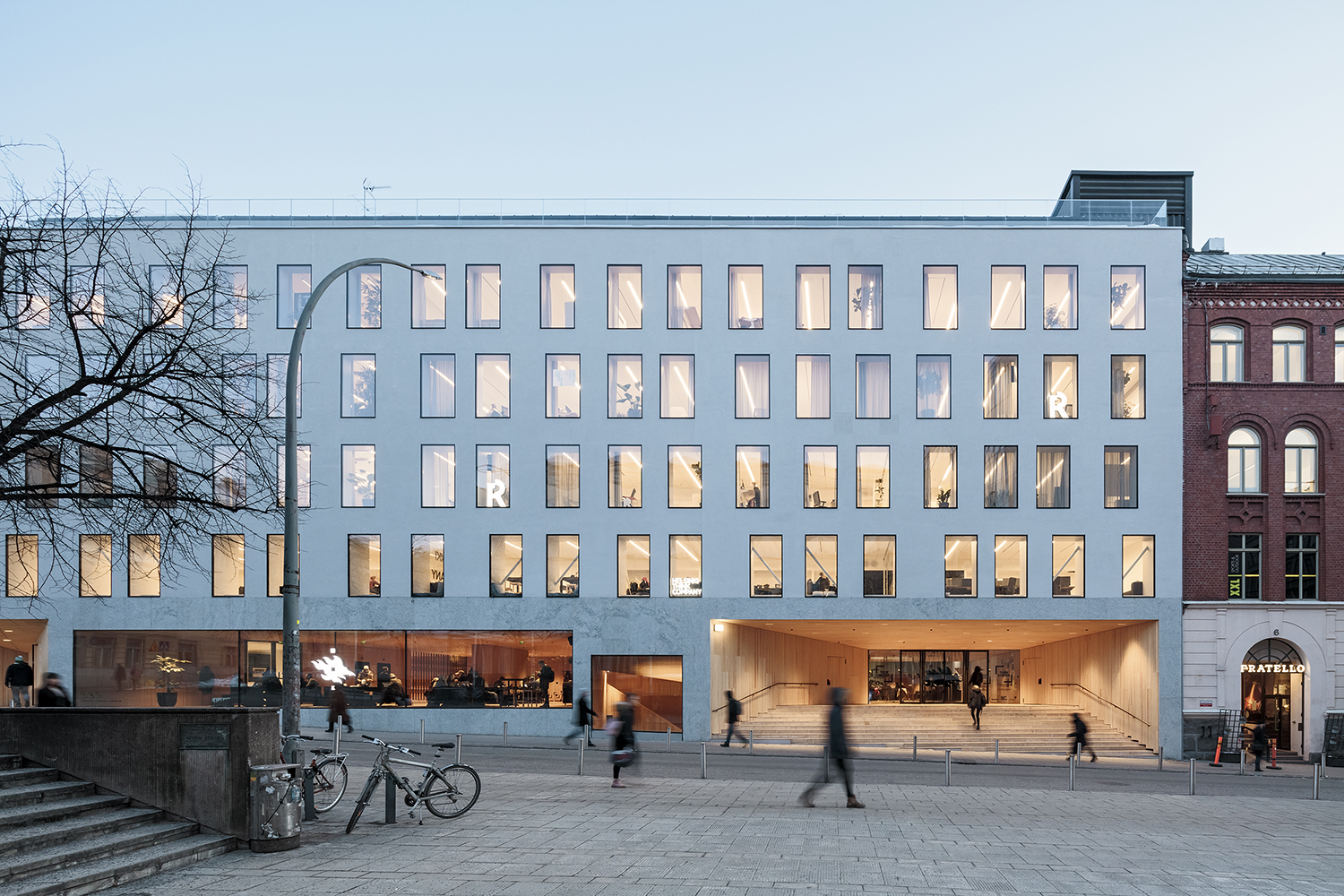
In addition to discussion and exchange of ideas, concrete examples can inspire a more sustainable future. Many examples of successfully renovated and redeveloped modern buildings exist all over Finland.
An excellent example is the University of Helsinki's Think Corner (2017), an open learning and discussion arena built in the university's administration building designed by architect Toivo Korhonen in 1977. Extensive renovations and a change of use designed by JKMM Architects enabled the former grey office building closed to the public to be transformed into an open "science lounge", a space for studying, performing and lounging that meets modern needs. The transformation has received high praise from students, and the building was nominated for the 2018 Finlandia Prize for Architecture.
Is local the way to a better future?
Are the keys to a better future in the hands of communities themselves? At the very least, responsibility for a sustainable future is increasingly falling on local communities. As public funding dwindles, it is easy to forget how much local knowledge Finland has. These resources should be more utilised.
Finland's Architectural Policy Programme 2022-2035, Towards Sustainable Architecture, provides guidelines for more sustainable buildings so everyone can live in a suitable environment now and in the future.
As part of the programme's implementation, the Arts Promotion Centre set up a New Local working group in 2022, with eight projects selected to provide concrete examples of new possibilities for existing sites. The results of the development group have now been published in the New Local publication, which presents the selected projects from a strategic perspective with complementary expert texts. A launch event will take place on 29 May.
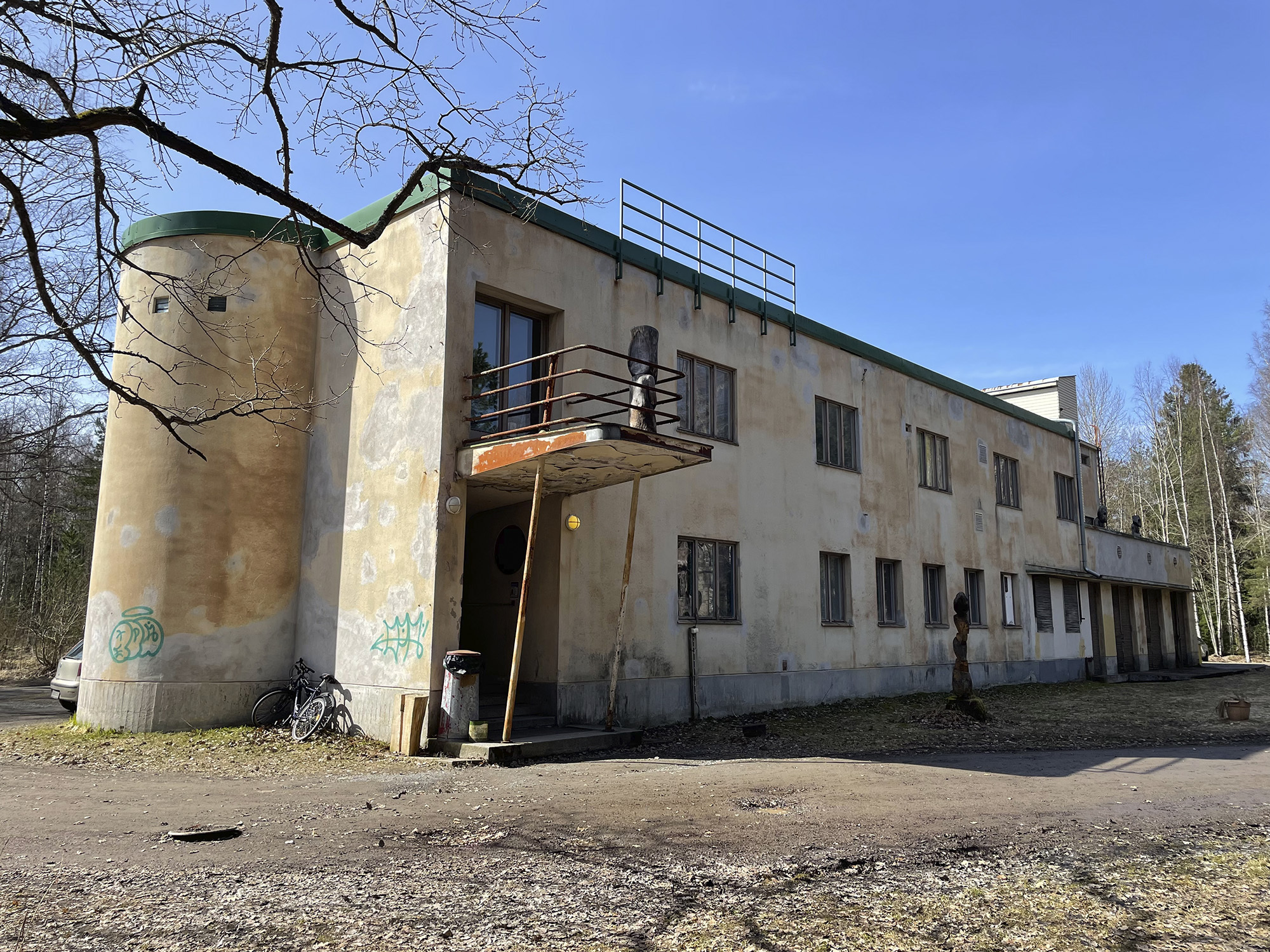
One of the concrete examples of the New Local working group is the aforementioned shortwave station in East Port. Designed by architect Hugo Harmia, the building, completed in 1940 as a broadcasting station for broadcasting abroad by the Finnish Broadcasting Corporation, was closed in 1987 when a new station building was completed in Preiviik, west of the city. The city-owned property was vacant for a long time, and the building was largely forgotten. In a 2010 TV series, Suojele Minua! (Protect Me!), the building's deteriorated state received national attention.
In the autumn of 2011, the art collective T.E.H.D.A.S. ry started its activities in the short wave station with the support of the City of Pori. The short wave station houses numerous cultural events, exhibitions, workshops, and courses. The city is not leaving the future of the building to the art collective alone, as a master plan for the parking area surrounding the shortwave station is under preparation, and the radio station will be renovated in the coming years. The functional and architectural guidelines for the station and its surroundings were developed by ILO Architects in 2023.
