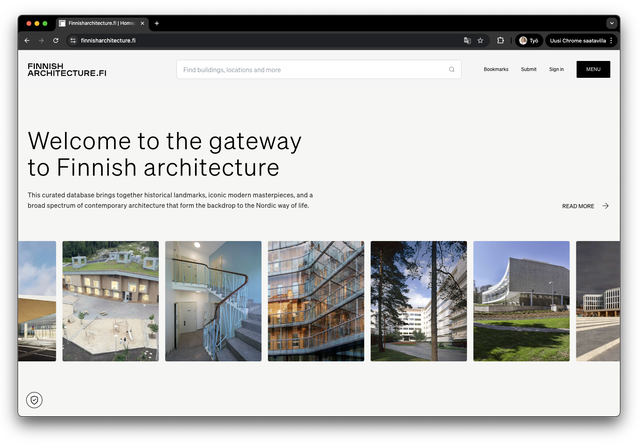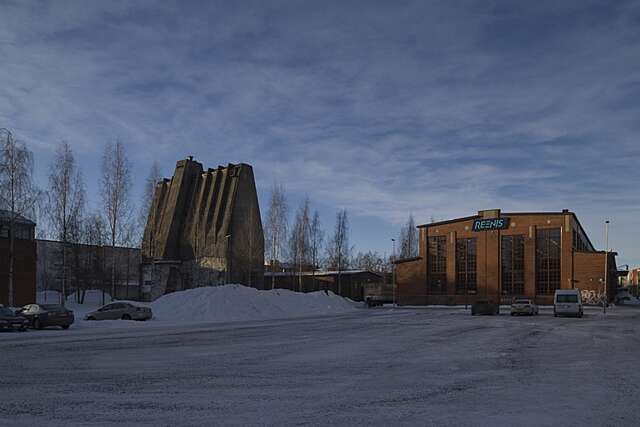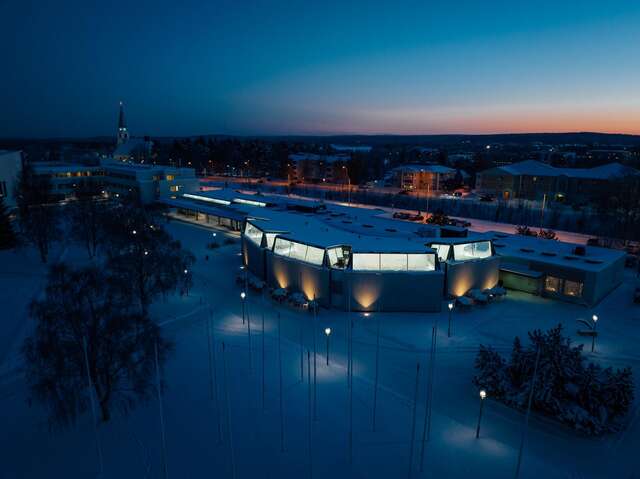Finnish Architects in the Spotlight: Verstas Architects
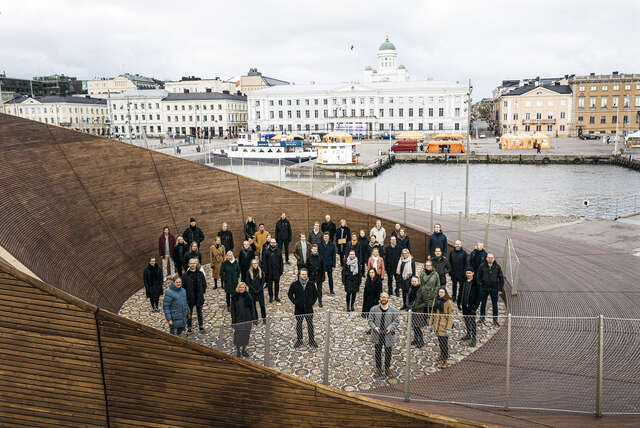
Verstas Architects
For October's Spotlight, Verstas Architects will take the stage. The office behind the renovation of Lauttasaari Church, which was recently nominated for the Finlandia Prize for Architecture, believes above all in thoughtful solutions and humane thinking.
Verstas Architects was founded in 2004 by four architects – Väinö Nikkilä, Jussi Palva, Riina Palva and Ilkka Salminen. Today, the Helsinki-based firm employs around fifty designers, ranging from architects to interior and landscape architects and urban planners. The extensive team ensures a comprehensive approach down to the smallest detail.
The office says they are particularly inspired by solving challenging tasks. “Our name Verstas [meaning workshop] describes our methodology which entails close-knit work between clients and the project team to ensure a tailored final design,” Verstas comments, “Our guiding principle is empathetic and humane design, with an emphasis on the user. We strive to be bold, decisive and insightful in our work."
Their long-term and extensive work has paid off. Verstas Architects has received numerous awards and prizes for their projects – the most recent example being the renovation of Lauttasaari Church, which was nominated for this year’s Finlandia Prize for Architecture. Designed by Marja and Keijo Petäjä, the largest church building in Helsinki was completed in 1958. Protected and unique, the church's architecture also matched Verstas Architects' values perfectly: "It reflects the architects’ design philosophy of humane and expressive architecture in a unique way."
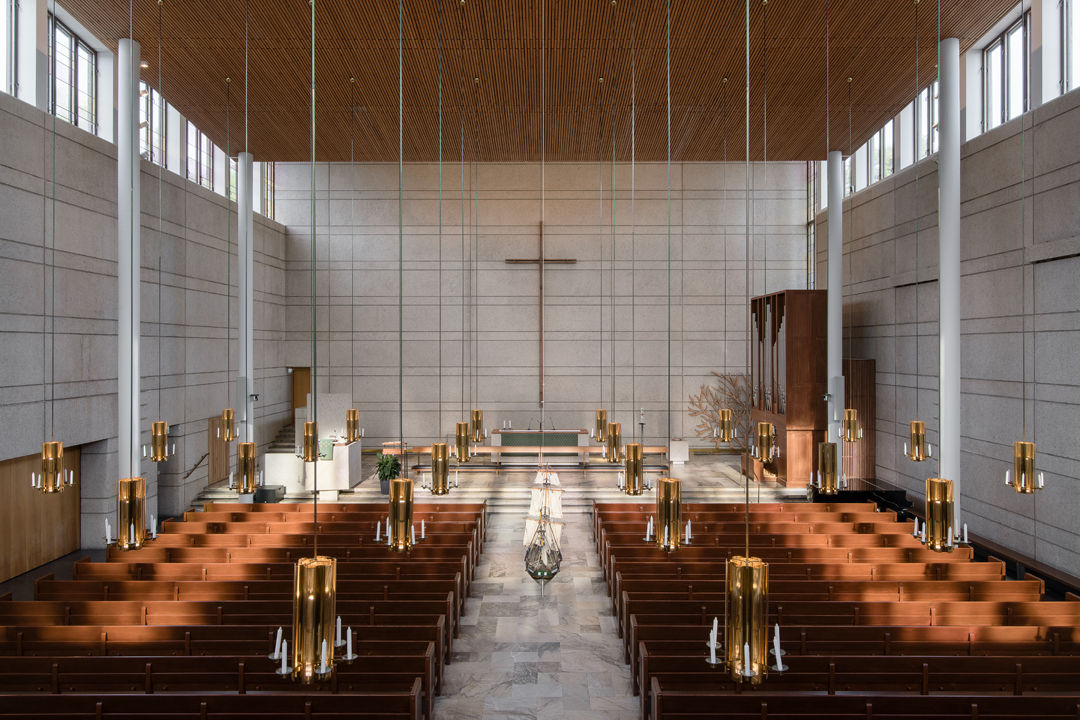
The renovations were designed with a particular focus on improving the functionality of the church and taking into account the current needs of the users. The guiding principle was to create a more practical and functional environment for the local community. In addition to the two church and parish halls, the building also includes club rooms, work spaces and a sports hall, which are now more coherently linked together.
The renovation of Lauttasaari Church respected the original design and spirit of the building, keeping changes to its appearance to the minimum. "When designing the renovation of a protected building, the most important task for the architect can be to make his work as invisible as possible," the office says. However, Verstas explains that the nature of renovation work is always complex, varying widely from project to project. "Sometimes it's about subtly enhancing the site and sometimes it's about bold renewal."
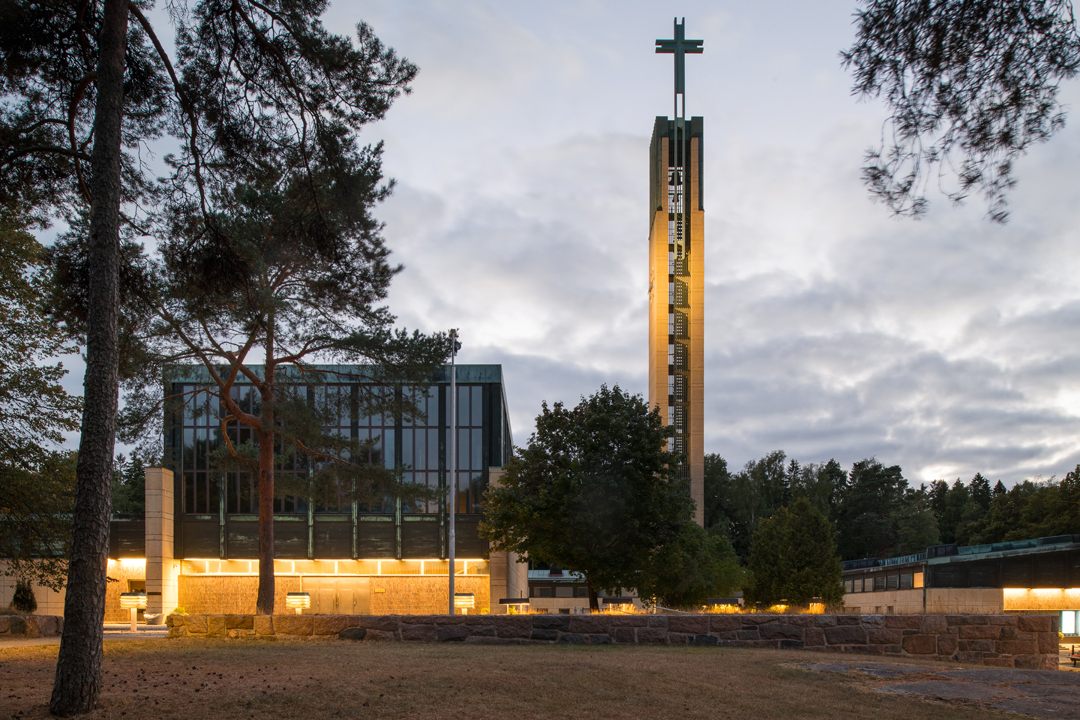
In addition to renovations, the firm is experienced in designing new projects ranging from residential to healthcare and education – Verstas Architects is particularly well known for their school and university buildings. In 2018, the main building of Aalto University's School of Arts and Design, Väre, was completed based on Verstas’ winning proposal in the architecture competition. The aim was to connect the large new building with the older main building, designed by Alvar and Elissa Aalto, to create a graceful complement to the star of the campus area.

"Designing new buildings is a matter of creating good and meaningful places," Verstas points out. The design principles come back to simple but challenging goals: building a functional, sustainable and user-friendly space. In Väre's case, a new social space was created not only in the building itself, but also in the square surrounding its entrance, which enlivens the campus area. In addition, Väre is connected to the new main building of the Aalto University School of Business, also designed by Verstas Architects, providing a space for interdisciplinary activities and joint courses for students.
"Architects need to be sensitive to the silent signals that guide each design task in its own unique direction," says the office. According to Verstas Architects, well-considered solutions and a humane point of view create the framework for sustainable architecture, while bringing joy and meaning to the designer's work.
"Our goal is to create good and meaningful places where the building and its environment are in a mutually reinforcing dialogue. We are thrilled when challenging starting points merge into a harmonious design."
Read more about Verstas Architects’ work on their site through this link.
Finnish Architects in the Spotlight invites architects or architectural practices to share their values and design principles through images and short texts. See Verstas’ photo series on Instagram through this link.
All posts featured in the Finnish Architects in the Spotlight series can be found on Instagram by using the tag #FinArchSpotlight and all articles through this link.
