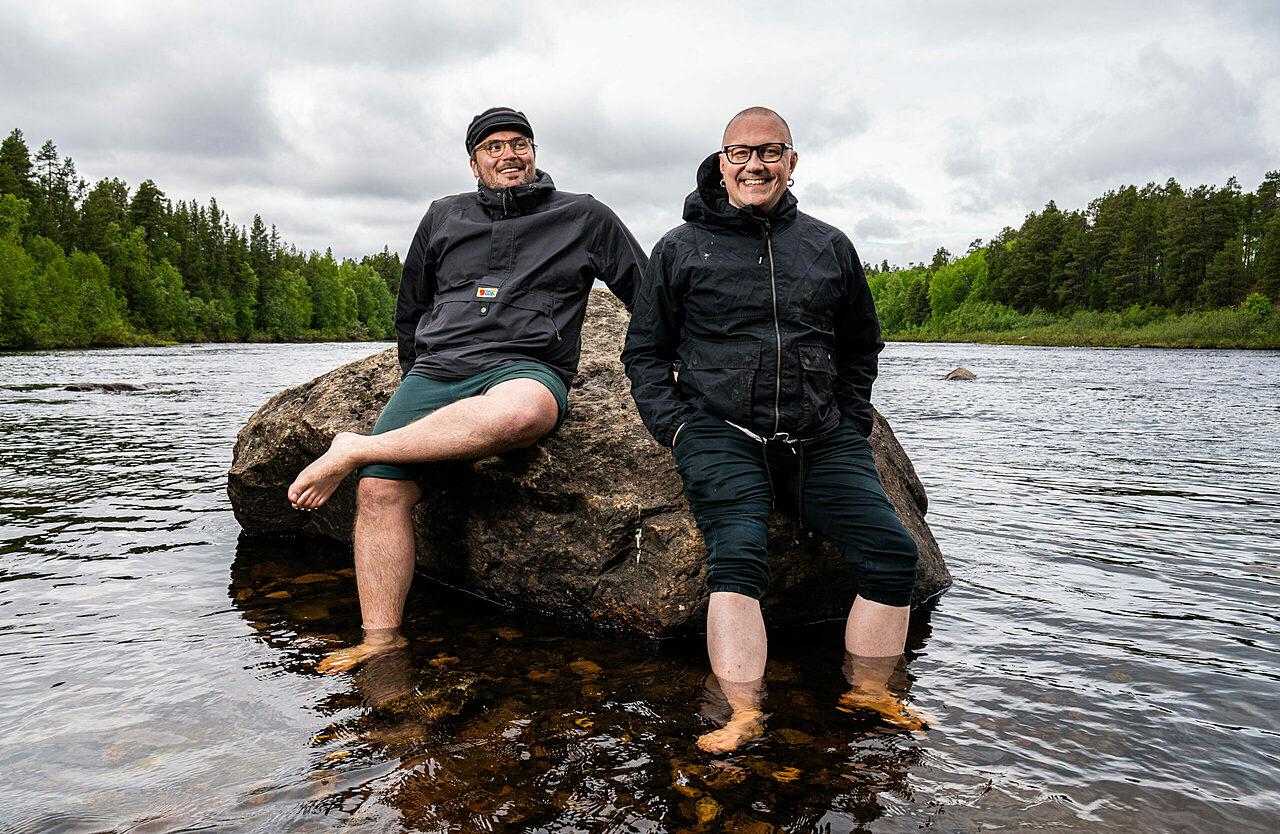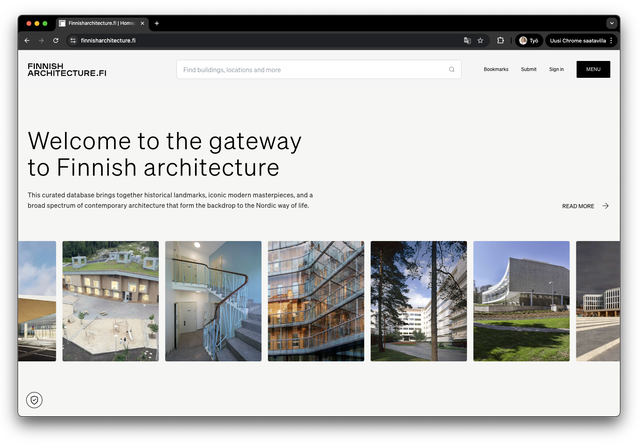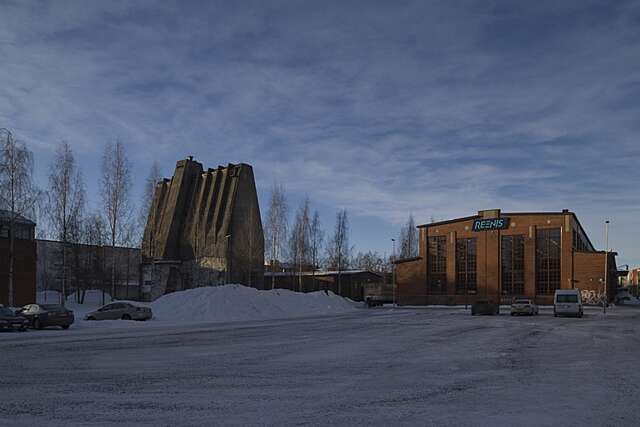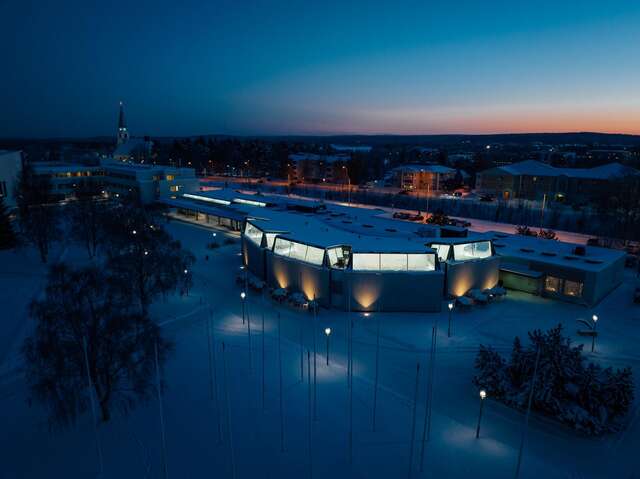Finnish Architects in the Spotlight: Pirinen & Salo

In June 2022, the spotlight shines on a young architectural firm whose photogenic works, often set amidst nature, are all over the international digital media and social media accounts.
Pirinen & Salo, a young practice founded in 2018, emphasises an individual and tailored handprint in their work. The young firm's designs focus on the client and the intended use, for which the best, creative solutions are selected, carefully examining the surrounding environment.
Teemu Pirinen and Lauri Salo have twice won the German Design Award for their designs, and the agency's projects have been featured in the international media and on several shortlists. The design duo work on a multidisciplinary basis and have expanded their activities from architecture to include interior design and graphic design.
Pirinen & Salo operates in both Helsinki and Inari, and in their work, the firm is particularly skilled at successfully placing sites in the local landscape. For example, the Lucia Smart accommodation solution offers visitors a 360-degree view of the surrounding nature, while the Y-house’s spatial concept is designed to follow the cycle of the sun.
The office also excels at balancing the old with the new. Built as an extension to former president Urho Kekkonen's skiing lodge, Jávri Lodge combines the architectural duo's vision with a traditional timber cabin, resulting in a beautifully layered retreat in the heart of the national park.
“When adding on built context we aspire to raise the value of the whole with a new layer that is a proud representation of our creative spirit in time. That is something architecture should always be.”

Pirinen and Salo take a global approach, with each solution being designed as the situation dictates. The work starts with getting to know the client and the environment – a practice that could be compared to a good tailor. Everything is made to measure.
“Every client and every site have their own qualities and dreams. To fulfil these needs the designer must truly understand the being of both and deliver something more.”
The Dogs and Doctors House in Pyhtää is, as the name suggests, individually designed for its residents. The house takes the shape of a miniature fishing village: each room overlooks the sea as the house reaches towards the horizon.
Pirinen and Salo draw inspiration for their work from both fairy tales and popular culture: “We seek to envoke subconscious effects through gestures and allusions – not just from the field of architecture but culture in general.”
The Filmmaker's Hut provides an interesting example of the distinctive handprint of the practice. The lakeside workspace combines the lines of a basilica church with 1980s escapist cinema, resulting in a mysterious and multi-dimensional site that resonates both with its surroundings and its user.
Finnish Architects in the Spotlight invites architects or architectural practices to share their values and design principles through images and short texts. See the Pirinen & Salo’s photo series on Archinfo’s Instagram account through this link.
Find out more about Pirinen & Salo on the firm’s web site through this link (opens in a new tab).
All posts featured in the Finnish Architects in the Spotlight series can be found on Instagram by using the tag #FinArchSpotlight and on our site through this link.


