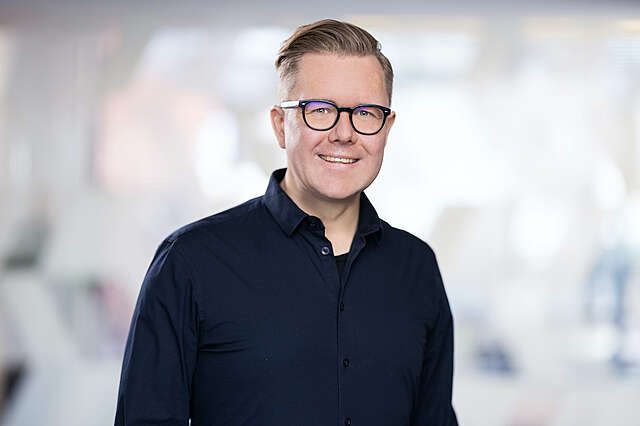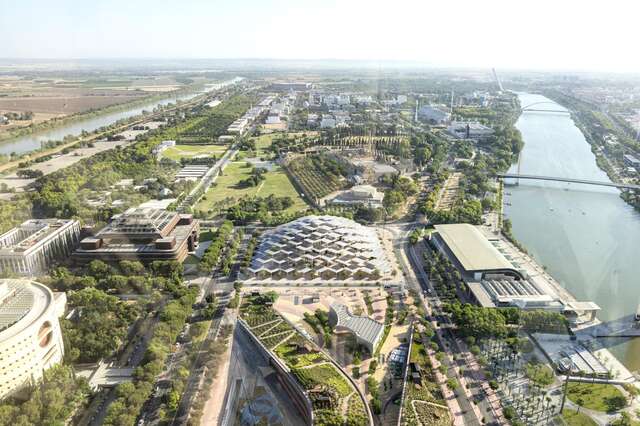Juha Vihma: High-quality architecture strengthens well-being and vitality

According to Juha Wihma, Head of Sustainability in Sweco Finland's Architecture and Urban Design division, an environment of high architectural quality can promote both physical and mental well-being and at the same time support local vitality and strengthen social responsibility.
The public debate on the quality of architecture is often reduced to aesthetic questions: how well does a building fit into its environment? How well does it fit into its surroundings and how attractive is it? This reflects the continuing recognition of the architect's role as an expert on urban design. Aesthetic questions evoke strong emotions, reflecting the fact that urban design and stylistic issues are important parts of people's everyday lives.
Aesthetic issues are often overshadowed by other aspects of quality, of which I have found that functionally high-quality architecture is the most difficult subject for public debate. Is the building fit for its purpose? Is the building accessible and how do you get around inside it without getting lost? And how does the building contribute to the surrounding community and its ability to promote social cohesion and well-being?
An essential part of the architect's task is to interpret human needs into a technical-functional building, but how do we manage to engage in a dialogue about the meaning of this perspective? I will answer this question with three examples.
Does architecture have a role to play in healthcare?
The debate on health care and its quality is currently raging in Finland, and different perspectives are filling up column space. For us architects, there is one aspect of the debate that touches us beyond the client and patient perspective: healthcare environments are perceived as unpleasant. They are often corridor-like and formulaic, with an institutional atmosphere.
A wealth of research evidence supports the notion that an architecturally high-quality hospital environment can promote both physical and mental well-being – for patients and healthcare staff alike – which in turn can improve the quality and efficiency of care. When designing health and care facilities, it is important to take into account a wide range of needs, such as patient care, staff working conditions, safety and environmental impact.
Architectural solutions contribute to the quality and efficiency of care and the well-being of care staff, as a quality environment supports their work, improves working conditions and promotes patient safety. Mobility is one of the major stress factors in nursing, so we need to think about how to reduce mobility and free up time for nursing. Through architecture, we can create opportunities for micro-breaks to intersperse work. It is also important to find ways of getting out safely in the event of violence, for example.
There is a clear and often identified need for multi-faceted functional solutions, and a well-functioning, comfortable and safe working environment is also an advantage in a competitive recruitment market.
We architects also need a very deep understanding of human function and interaction. It is clear that a safe and accessible outdoor environment supports the physical functioning of both a patient recovering in hospital and an elderly person in a nursing home, or that the opportunity to see nature or be surrounded by natural light is a source of pleasure.
But how can we bring peace and comfort to a vulnerable patient whose primary emotional state is fear for their future and for whom the hospital environment is distressing? Research has shown that the patient experience is characterised by a lack of privacy, but also by a scarcity of positive peer encounters, and this is an experience that we as architects can contribute to in many ways.
As architects, we need to be able to justify our abilities as providers of a comfortable recovery and working environment. This requires in-depth knowledge on the part of the designer and a commitment to design on the part of the client - and a dialogue between the two. As architects, we need to ensure that we have sufficient information, support and understanding from the user to succeed in this task.
In healthcare, complex and demanding activities are made possible by quality architecture.
How can people with special needs benefit from quality architecture?
Another fundamental question is how good architecture can make a significant contribution to the realisation of the fundamental rights of people with special needs, for example. How can we create a physical environment that supports equality for all and enables them to participate fully in society? This is what we have done, for example, in the design of a vocational college for people with special needs.
It is important for architects to be aware of and understand the daily lives and needs of people with special needs in order to design accessible and functional spaces. This is not easy and requires sensitivity, empathy and knowledge of different physical, sensory and cognitive needs.
Priority should be given to listening to users' experiences and feedback on existing facilities. Inclusive and listening dialogue helps to understand which solutions are working and which need improvement. At the same time, participatory design supports user agency and can in itself be an important element in the successful take-up of a new and different building.
Architectural design must take into account accessibility for all, a requirement that is highlighted when designing spaces for special groups. Accessibility concerns both physical accessibility, with ramps and lifts, and information accessibility, such as clear signage and communication. Accessibility promotes the right to information and participation. In addition, the possibility to manage one's own space and safety is highlighted.
How do we design spaces that provide quiet and safe areas that are sensitive to individual needs, but also promote inclusion in the community? And how can spaces be designed to accommodate different needs, cultural practices and participation from within their own culture? And how can architecture reduce stress factors for the sensory-sensitive, such as loud volumes and overly bright lights, while supporting the ability of the sensory-impaired to function?
While people with special needs are easily perceived as a marginal user group requiring special attention, these same design principles are also present in more conventional design tasks.
An important part of quality architecture is taking responsibility for ensuring that the built environment serves every person.
Why should architecture be considered as part of the brand – and how does this relate to well-being?
The examples I have described above draw on the impact of architecture directly on people's well-being, but similar solutions can also be used to support local vitality and economy, and thereby strengthen social responsibility.
I often encounter ideas that commercialisation and branding are alien to architecture, but on the other hand, architecture plays an important role in enhancing vitality and commercialising business: it directly impacts on the resident, customer and employee experience, branding, long-term costs and efficiency.
Well-designed and well-considered buildings can enhance the attractiveness of a residential area, for example, or the competitiveness of a business operating in a property, supporting its business objectives - and thus the well-being and comfort of its people. This is social responsibility too.
The City of Pudasjärvi is a successful and, in my opinion, admirable example of using distinctive and sustainable architecture. This small town in northern Finland has made active efforts to use modern log architecture to build its brand. The use of logs is a recurring theme in the city's public buildings, but also in new apartment blocks. As a theme, it is strongly linked to traditional timber construction and thus serves as an expression of the city's local identity. It is also a tourist attraction. As a renewable material, wood is linked to sustainable construction, which appeals to today's ecologically aware consumers.
But the genius of Pudasjärvi's log architecture lies in the business world. The local log mill is a major employer in the town. The branding of the log architecture also supports the mill's operations, both at the brand level and in tangible terms. At the same time, a successful mill supports the vitality of the town. It's a trick that requires intelligence and creativity – and quality architecture!
Juha Vihma is Head of Sustainability in Sweco Finland's Architecture and Urban Design division. His work focuses on the themes of sustainable architecture and versatile development projects, with an emphasis on resident- and user-oriented sustainable solutions. He has over 20 years of experience in architectural design and management.


